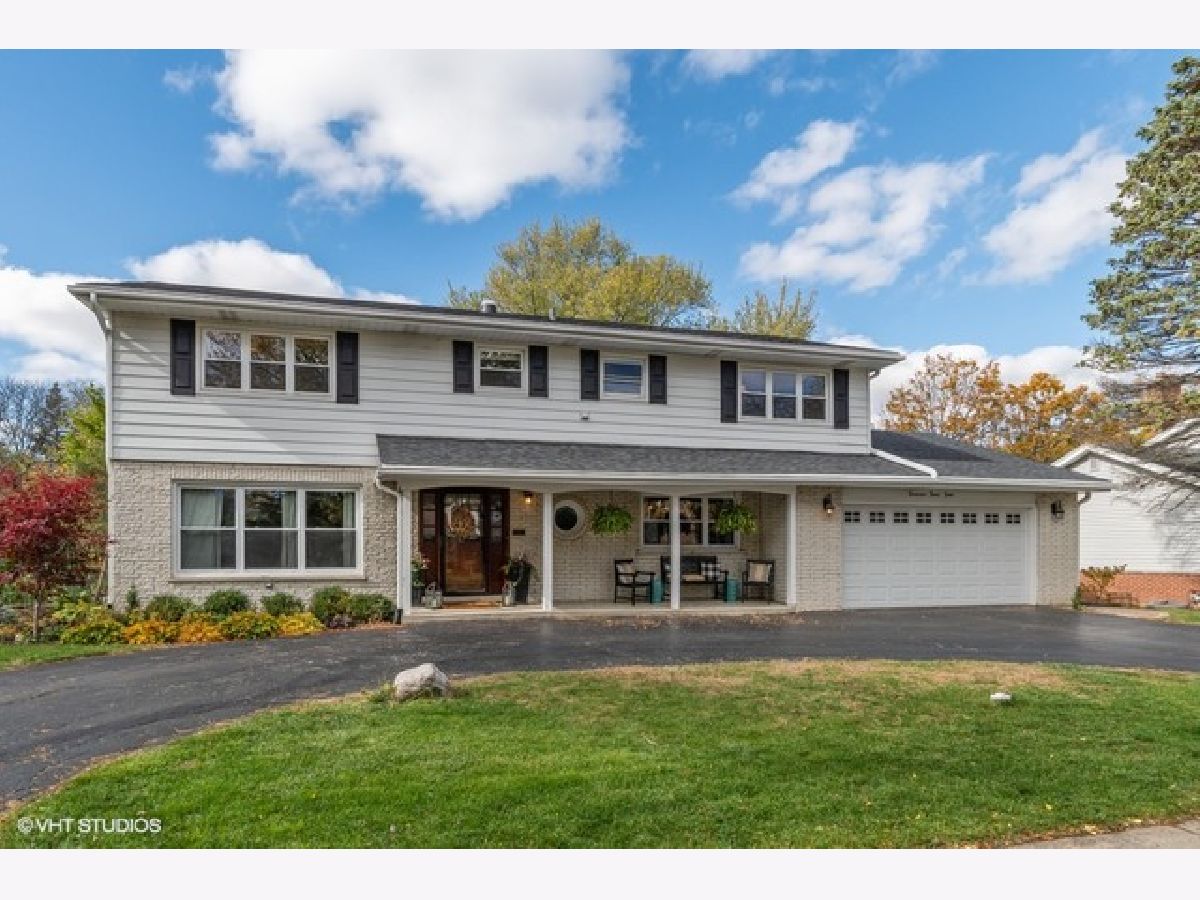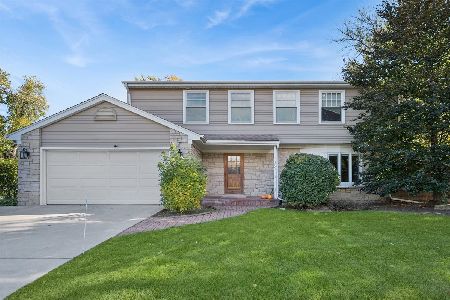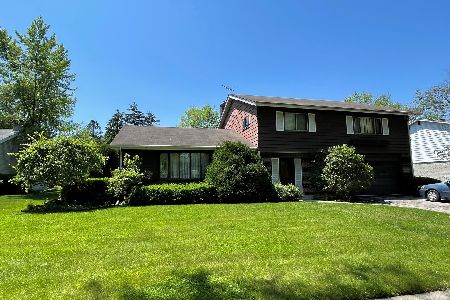1738 Sunnyside Circle, Northbrook, Illinois 60062
$671,500
|
Sold
|
|
| Status: | Closed |
| Sqft: | 2,834 |
| Cost/Sqft: | $247 |
| Beds: | 4 |
| Baths: | 4 |
| Year Built: | 1967 |
| Property Taxes: | $13,807 |
| Days On Market: | 1920 |
| Lot Size: | 0,29 |
Description
Spacious 4+1 bedroom home nested in the prestigious Sunset Fields neighborhood of award winning School District 30. With an eat-in kitchen, separate well lit dinning room and living room, mud room with custom built-in cabinets, and the large family room boasting a Historic Chicago Brick fireplace, this home has it all! Family room opens to the beautiful backyard designed with outdoor entertaining in mind - brick paver patio with a pergola and plenty of lush green grass for playing too. Enjoy 4 spacious bedrooms and separate laundry room on the second floor. Updated basement with storage, 1/2 bath, extra bedroom (can be used as office) and even a reading nook. This home is the one you are looking for!
Property Specifics
| Single Family | |
| — | |
| — | |
| 1967 | |
| Full | |
| — | |
| No | |
| 0.29 |
| Cook | |
| — | |
| 0 / Not Applicable | |
| None | |
| Lake Michigan,Public | |
| Public Sewer | |
| 10908261 | |
| 04161160060000 |
Nearby Schools
| NAME: | DISTRICT: | DISTANCE: | |
|---|---|---|---|
|
Grade School
Wescott Elementary School |
30 | — | |
|
Middle School
Maple School |
30 | Not in DB | |
|
High School
Glenbrook North High School |
225 | Not in DB | |
Property History
| DATE: | EVENT: | PRICE: | SOURCE: |
|---|---|---|---|
| 31 Jul, 2014 | Sold | $585,000 | MRED MLS |
| 17 May, 2014 | Under contract | $619,000 | MRED MLS |
| 9 May, 2014 | Listed for sale | $619,000 | MRED MLS |
| 28 Dec, 2020 | Sold | $671,500 | MRED MLS |
| 25 Nov, 2020 | Under contract | $699,000 | MRED MLS |
| 27 Oct, 2020 | Listed for sale | $699,000 | MRED MLS |

Room Specifics
Total Bedrooms: 5
Bedrooms Above Ground: 4
Bedrooms Below Ground: 1
Dimensions: —
Floor Type: Hardwood
Dimensions: —
Floor Type: Hardwood
Dimensions: —
Floor Type: Hardwood
Dimensions: —
Floor Type: —
Full Bathrooms: 4
Bathroom Amenities: Separate Shower,Double Sink
Bathroom in Basement: 1
Rooms: Eating Area,Foyer,Recreation Room,Bedroom 5,Mud Room,Storage
Basement Description: Finished,Rec/Family Area,Storage Space
Other Specifics
| 2 | |
| Concrete Perimeter | |
| Asphalt | |
| Patio, Brick Paver Patio, Storms/Screens | |
| — | |
| 83X146 | |
| — | |
| Full | |
| Skylight(s), Hardwood Floors, Wood Laminate Floors, Second Floor Laundry, Built-in Features, Bookcases | |
| Range, Microwave, Dishwasher, High End Refrigerator, Freezer, Washer, Dryer, Disposal | |
| Not in DB | |
| Park, Curbs, Sidewalks, Street Lights, Street Paved | |
| — | |
| — | |
| Gas Log, Gas Starter |
Tax History
| Year | Property Taxes |
|---|---|
| 2014 | $4,359 |
| 2020 | $13,807 |
Contact Agent
Nearby Similar Homes
Nearby Sold Comparables
Contact Agent
Listing Provided By
@properties











