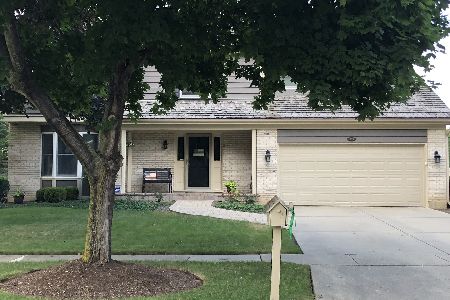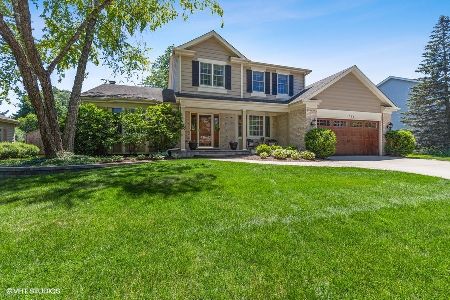1739 Virginia Avenue, Libertyville, Illinois 60048
$480,000
|
Sold
|
|
| Status: | Closed |
| Sqft: | 2,697 |
| Cost/Sqft: | $180 |
| Beds: | 4 |
| Baths: | 3 |
| Year Built: | 1988 |
| Property Taxes: | $13,568 |
| Days On Market: | 2319 |
| Lot Size: | 0,32 |
Description
Fantastic Interlaken Meadows home with an amazing $150K addition to the kitchen & family room in '06 is your gain! Open Concept space designed perfectly for entertaining! Gourmet kitchen w/Granite counters and SS Appliances. Vaulted ceiling family room w/gas fireplace and windows galore leads to a very private, outdoor stone paver patio & grilling area. Desired Hardwood floors throughout 1st floor. Formal Dining & Living rooms could be an office/playroom. Upstairs, you'll love the updated, gorgeous master retreat w/vaulted ceilings, huge walk-in closet & master bath with dual granite sinks, soaker tub & separate shower along with 3 more nice size bedrooms. Finished basement adds plenty of area for playroom, game tables, movies or exercise area & storage galore. Location is everything! Downtown Libertyville ~Award Winning Schools ~Shopping ~Dining~ Metra ~Parks & Recreation ~ NO busy roads or train tracks in your back yard!
Property Specifics
| Single Family | |
| — | |
| — | |
| 1988 | |
| English | |
| PATRICIA | |
| No | |
| 0.32 |
| Lake | |
| Interlaken Meadows | |
| 0 / Not Applicable | |
| None | |
| Lake Michigan,Public | |
| Public Sewer | |
| 10459307 | |
| 11074050010000 |
Nearby Schools
| NAME: | DISTRICT: | DISTANCE: | |
|---|---|---|---|
|
Grade School
Butterfield School |
70 | — | |
|
Middle School
Highland Middle School |
70 | Not in DB | |
|
High School
Libertyville High School |
128 | Not in DB | |
Property History
| DATE: | EVENT: | PRICE: | SOURCE: |
|---|---|---|---|
| 30 Sep, 2019 | Sold | $480,000 | MRED MLS |
| 26 Aug, 2019 | Under contract | $484,900 | MRED MLS |
| — | Last price change | $489,900 | MRED MLS |
| 22 Jul, 2019 | Listed for sale | $489,900 | MRED MLS |
Room Specifics
Total Bedrooms: 4
Bedrooms Above Ground: 4
Bedrooms Below Ground: 0
Dimensions: —
Floor Type: Carpet
Dimensions: —
Floor Type: Carpet
Dimensions: —
Floor Type: Carpet
Full Bathrooms: 3
Bathroom Amenities: Separate Shower,Double Sink,Soaking Tub
Bathroom in Basement: 0
Rooms: No additional rooms
Basement Description: Finished
Other Specifics
| 2 | |
| — | |
| Concrete | |
| Patio, Porch | |
| — | |
| 117X88X104X21X17X30X78 | |
| Unfinished | |
| Full | |
| Vaulted/Cathedral Ceilings, Skylight(s), Hardwood Floors, Walk-In Closet(s) | |
| Double Oven, Microwave, Dishwasher, Refrigerator, Washer, Dryer, Disposal, Stainless Steel Appliance(s), Cooktop | |
| Not in DB | |
| Sidewalks, Street Lights, Street Paved | |
| — | |
| — | |
| Gas Log, Gas Starter |
Tax History
| Year | Property Taxes |
|---|---|
| 2019 | $13,568 |
Contact Agent
Nearby Similar Homes
Nearby Sold Comparables
Contact Agent
Listing Provided By
Weichert Realtors-McKee Real Estate







