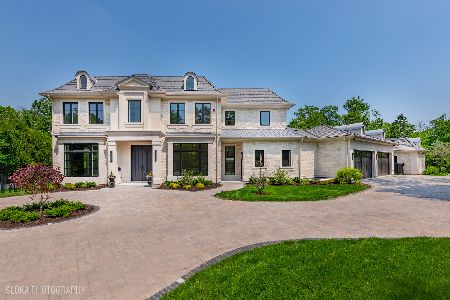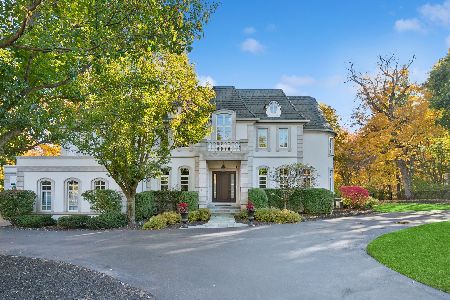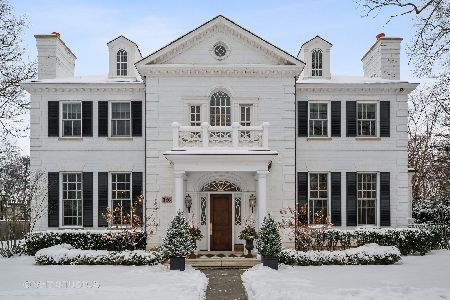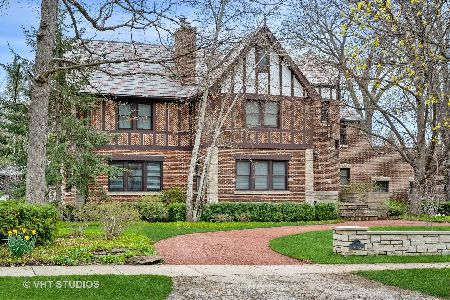174 Beach Road, Glencoe, Illinois 60022
$2,725,000
|
Sold
|
|
| Status: | Closed |
| Sqft: | 7,925 |
| Cost/Sqft: | $401 |
| Beds: | 4 |
| Baths: | 6 |
| Year Built: | 2012 |
| Property Taxes: | $41,804 |
| Days On Market: | 2267 |
| Lot Size: | 0,45 |
Description
*WSJ "Home of The Week" WINNER & featured on the front cover of Chicago Tribune's Ultimate Address: Your Guide to Luxury Homes* This designer-owned transitional beauty leaves nothing more to ask for w/ an ELEVATOR to all floors, rich millwork, custom lighting & wall coverings, heated sidewalks, smart home capability, mudroom wing, 4-car garage, fully loaded LL & more! Resort-like living awaits on this lush half-acre lot w/ an amazing in-ground pool, impeccable landscaping, & bluestone patios...all showcased by floor-to-ceiling windows & 12-ft ceilings throughout! Stunning, light-filled custom white marble Chef's kitchen opens to great room w/ a stone accent wall, fireplace & French doors out to the grilling & lounging terraces. Incredible master suite w/ huge walk-in closet, spa marble bath & sitting room w/ private balcony. Truly an impeccable custom home on one of East Glencoe's prettiest streets just steps to town, train, & beach! Don't miss this one-of-a-kind opportunity.
Property Specifics
| Single Family | |
| — | |
| Colonial | |
| 2012 | |
| Full | |
| — | |
| No | |
| 0.45 |
| Cook | |
| — | |
| 0 / Not Applicable | |
| None | |
| Lake Michigan | |
| Public Sewer | |
| 10563985 | |
| 05072040190000 |
Nearby Schools
| NAME: | DISTRICT: | DISTANCE: | |
|---|---|---|---|
|
Grade School
South Elementary School |
35 | — | |
|
Middle School
West School |
35 | Not in DB | |
|
High School
New Trier Twp H.s. Northfield/wi |
203 | Not in DB | |
|
Alternate Elementary School
Central School |
— | Not in DB | |
Property History
| DATE: | EVENT: | PRICE: | SOURCE: |
|---|---|---|---|
| 22 Jun, 2020 | Sold | $2,725,000 | MRED MLS |
| 5 Dec, 2019 | Under contract | $3,175,000 | MRED MLS |
| 1 Nov, 2019 | Listed for sale | $3,175,000 | MRED MLS |
Room Specifics
Total Bedrooms: 5
Bedrooms Above Ground: 4
Bedrooms Below Ground: 1
Dimensions: —
Floor Type: Carpet
Dimensions: —
Floor Type: Carpet
Dimensions: —
Floor Type: Carpet
Dimensions: —
Floor Type: —
Full Bathrooms: 6
Bathroom Amenities: Separate Shower,Steam Shower,Double Sink,Full Body Spray Shower,Soaking Tub
Bathroom in Basement: 1
Rooms: Balcony/Porch/Lanai,Bedroom 5,Breakfast Room,Exercise Room,Foyer,Mud Room,Office,Recreation Room,Sitting Room,Walk In Closet
Basement Description: Finished
Other Specifics
| 4 | |
| Concrete Perimeter | |
| Asphalt,Brick,Side Drive | |
| Balcony, Patio, Hot Tub, In Ground Pool, Storms/Screens, Outdoor Grill | |
| Fenced Yard,Landscaped | |
| 100X200 | |
| Interior Stair,Unfinished | |
| Full | |
| Skylight(s), Sauna/Steam Room, Bar-Wet, Hardwood Floors, Heated Floors, Second Floor Laundry | |
| Double Oven, Range, Microwave, Dishwasher, High End Refrigerator, Freezer, Washer, Dryer, Disposal, Stainless Steel Appliance(s), Range Hood | |
| Not in DB | |
| Park, Curbs, Sidewalks, Street Lights, Street Paved | |
| — | |
| — | |
| Gas Log, Gas Starter |
Tax History
| Year | Property Taxes |
|---|---|
| 2020 | $41,804 |
Contact Agent
Nearby Similar Homes
Nearby Sold Comparables
Contact Agent
Listing Provided By
@properties











