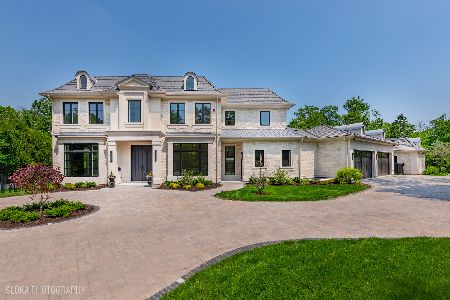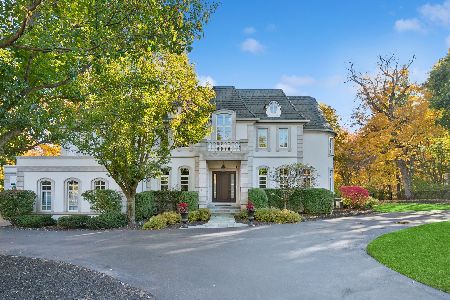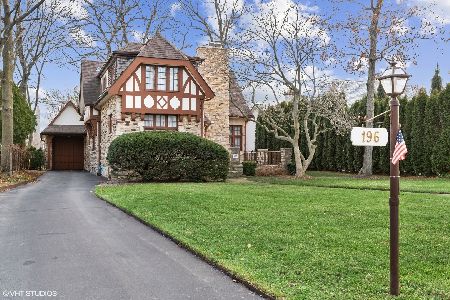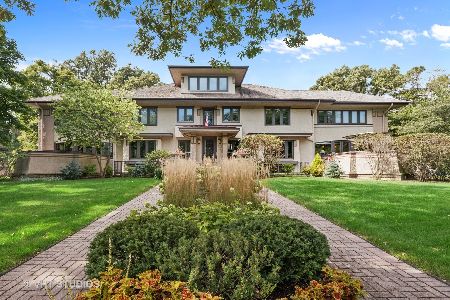677 Greenleaf Avenue, Glencoe, Illinois 60022
$3,249,000
|
For Sale
|
|
| Status: | Pending |
| Sqft: | 7,785 |
| Cost/Sqft: | $417 |
| Beds: | 4 |
| Baths: | 7 |
| Year Built: | 2001 |
| Property Taxes: | $43,483 |
| Days On Market: | 62 |
| Lot Size: | 0,41 |
Description
Set on a beautifully landscaped .41 acre property in a premier East Glencoe locale, this classic home blends timeless architecture with exceptional craftsmanship with refreshed spaces~ all in an unmatched location. A circular drive, stately stone exterior, and newer roof create an impressive first impression and showcase the home's enduring character. Inside, thoughtfully curated architectural details including lofty sun-filled windows, elegant millwork, and striking ceiling beams bring sophistication to every room. The expansive living room is anchored by a stone-surround gas fireplace and offers an ideal setting for both everyday living and fabulous entertaining. A richly finished paneled office with its own fireplace serves as a quiet retreat, while the formal dining room, complete with fireplace and custom cabinetry, provides a gracious backdrop for special occasions. The updated chef's kitchen features an oversized island and generous eat-in breakfast area, along with top tier stainless steel appliances such as a full-sized built-in refrigerator and freezer, six burner cooktop, double ovens, two dishwashers, and an ice maker. The adjoining vaulted family room, enhanced by a dramatic stone fireplace, opens through French doors to the Bluestone patio and expansive fenced yard, allowing for effortless indoor and outdoor living. On the second level, a beautifully crafted beamed corridor leads to French doors that open to a Juliet balcony, adding charming architectural detail. The luxe primary suite features a vaulted ceiling, gas fireplace, and two large walk-in closets, while the spa-like bath includes double vanities, a jetted tub, steam shower, private water closet, and abundant storage. Three additional spacious ensuite bedrooms provide comfort and privacy, and a second floor office offers flexible space for work, study, or another bedroom. The lower level adds significant additional living space with a large recreation room with a fireplace and built-ins, a children's sensory gym, exercise room, spacious bedroom, and full bath ideal for guests, teens, or extended family. A sizable laundry room with two dryers, a laundry chute, and specialized hanging storage adds thoughtful convenience. Additional features include a well appointed mudroom with generous storage, a second informal powder room on the main level, a heated three car garage with electric vehicle charger, irrigation system, security system, and a whole house generator. Perfectly positioned on one of Glencoe's most prestigious streets, this home offers an unbeatable location that delivers a coveted lifestyle with the beach, parks, the Metra, award-winning schools, and the charm of downtown Glencoe all just steps away!
Property Specifics
| Single Family | |
| — | |
| — | |
| 2001 | |
| — | |
| — | |
| No | |
| 0.41 |
| Cook | |
| — | |
| — / Not Applicable | |
| — | |
| — | |
| — | |
| 12517264 | |
| 05072080170000 |
Nearby Schools
| NAME: | DISTRICT: | DISTANCE: | |
|---|---|---|---|
|
Grade School
South Elementary School |
35 | — | |
|
Middle School
Central School |
35 | Not in DB | |
|
High School
New Trier Twp H.s. Northfield/wi |
203 | Not in DB | |
|
Alternate Elementary School
West School |
— | Not in DB | |
Property History
| DATE: | EVENT: | PRICE: | SOURCE: |
|---|---|---|---|
| 17 Nov, 2025 | Under contract | $3,249,000 | MRED MLS |
| 14 Nov, 2025 | Listed for sale | $3,249,000 | MRED MLS |
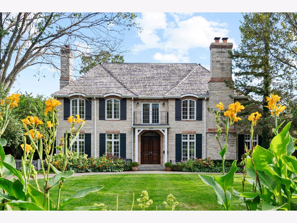
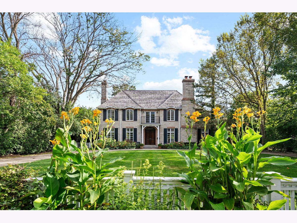
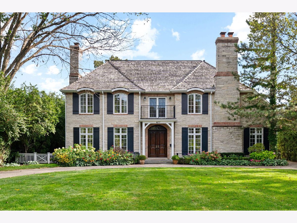
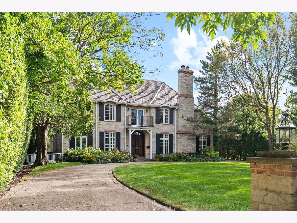
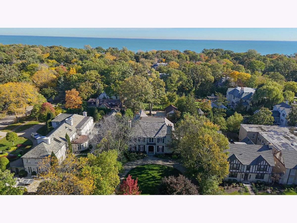
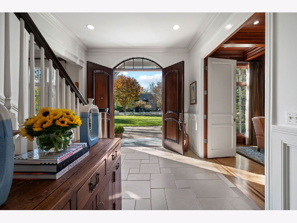
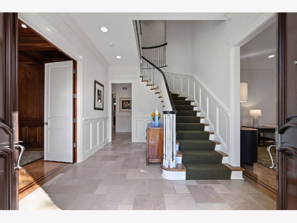
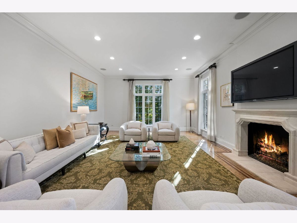
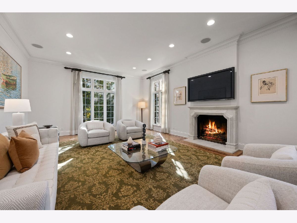
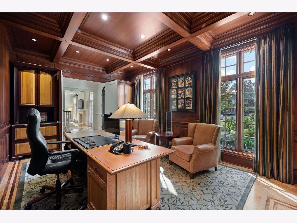
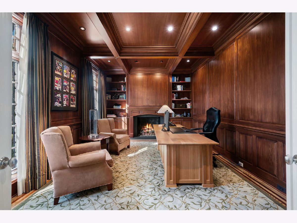
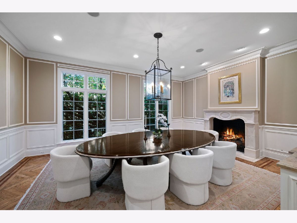
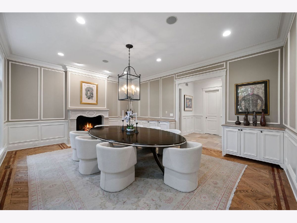
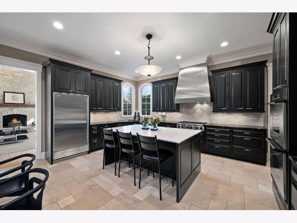
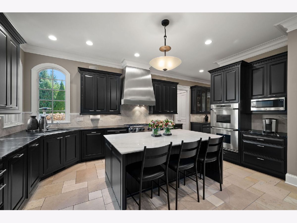
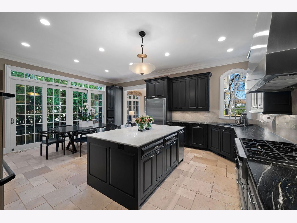
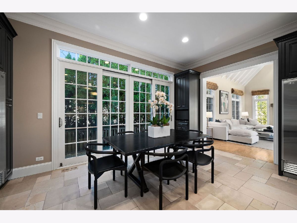
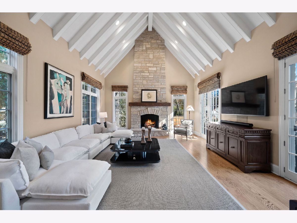
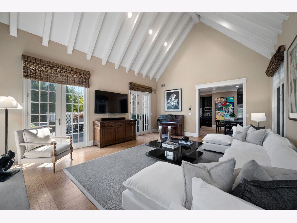
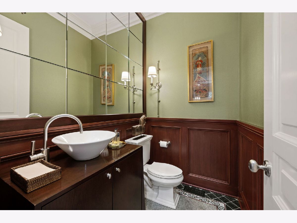
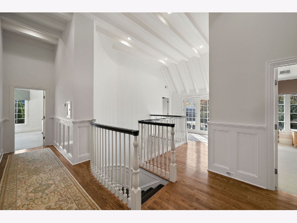
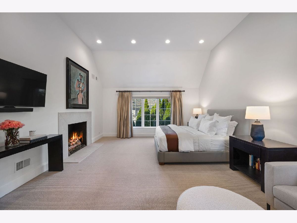
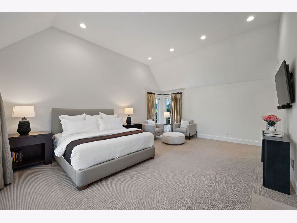
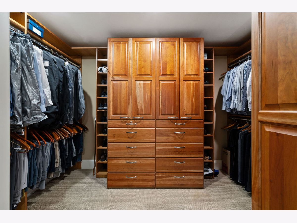
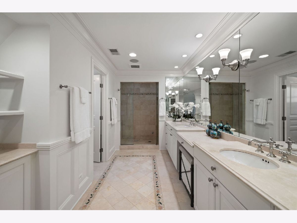
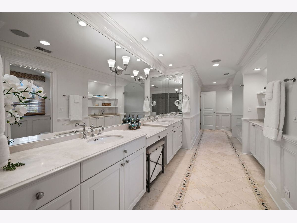
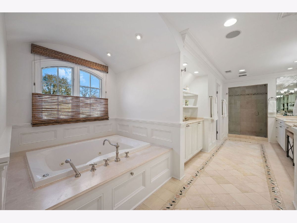
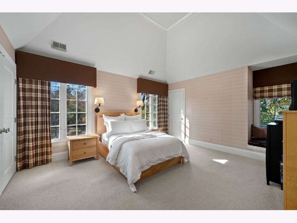
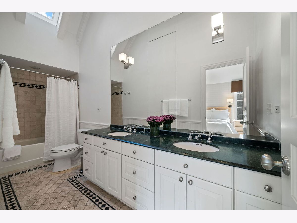
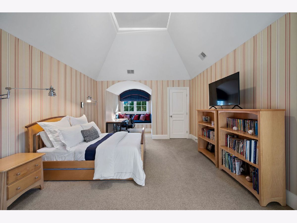
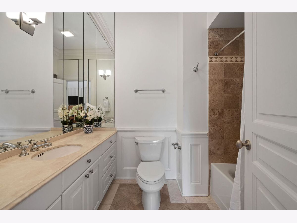
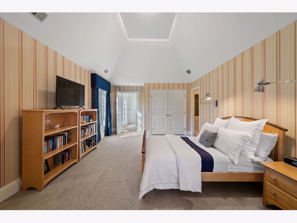
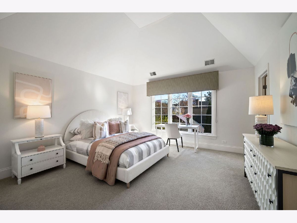
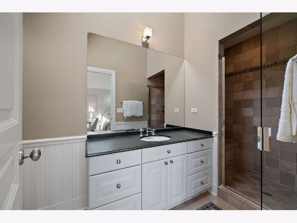
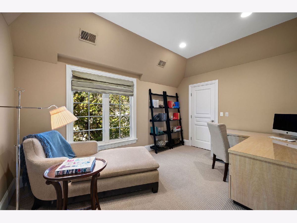
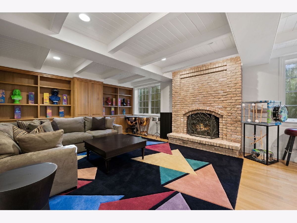
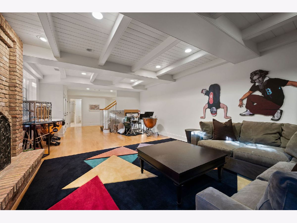
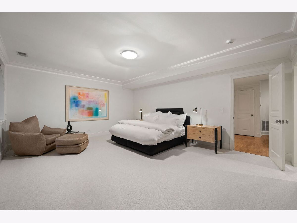
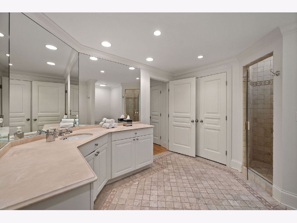
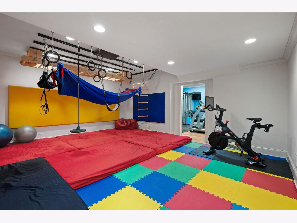
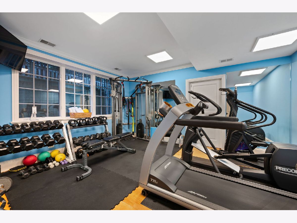
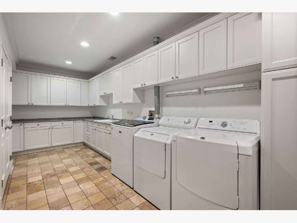
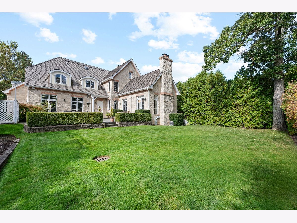
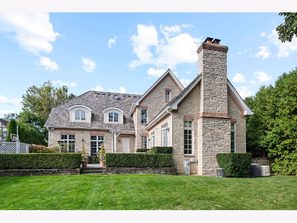
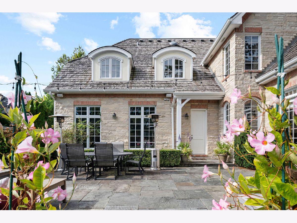
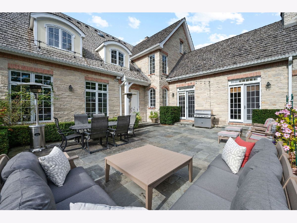
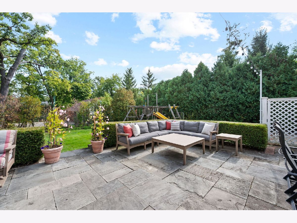
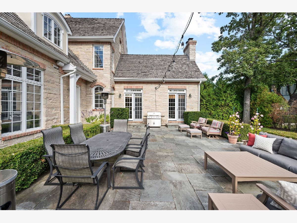
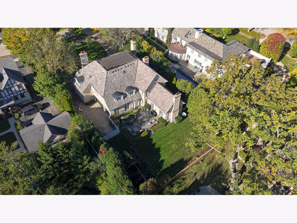
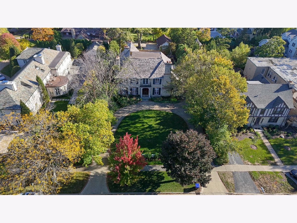
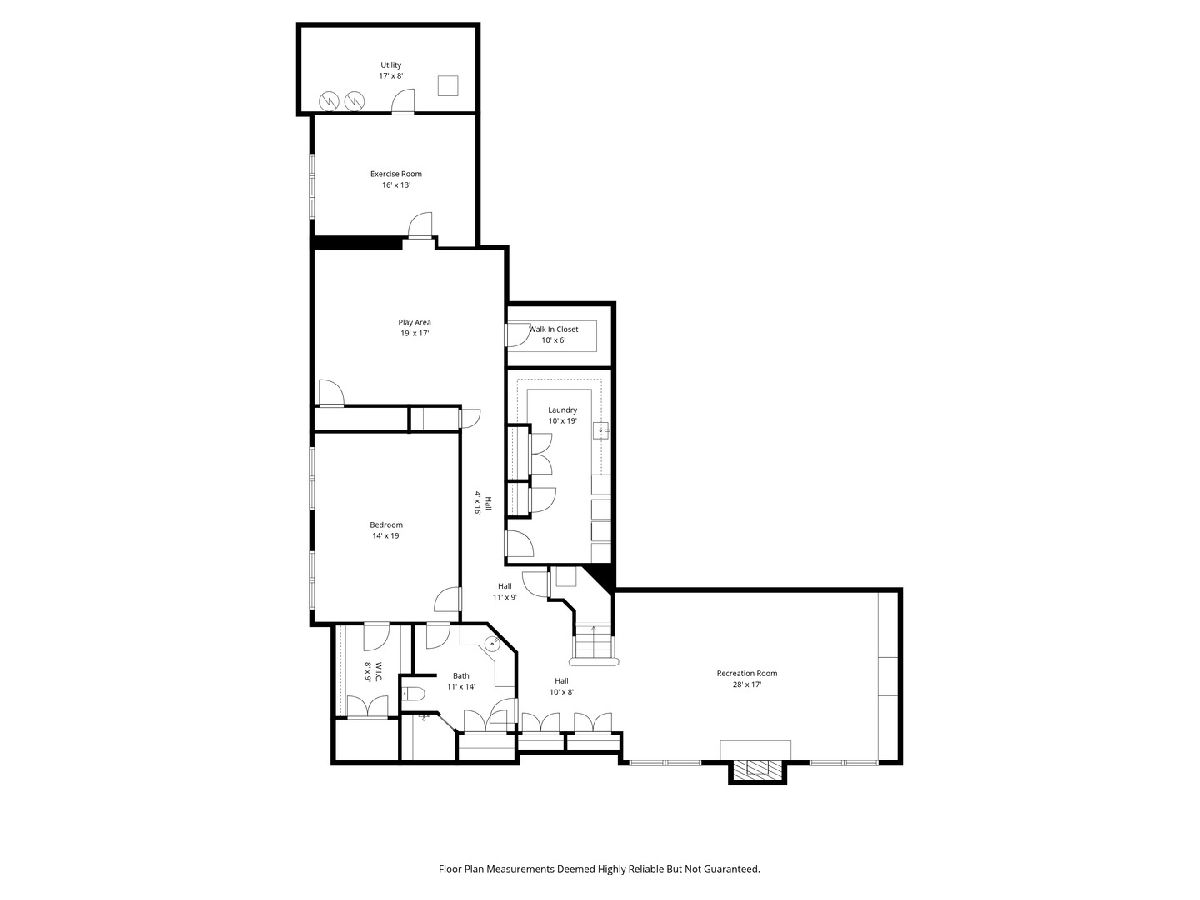
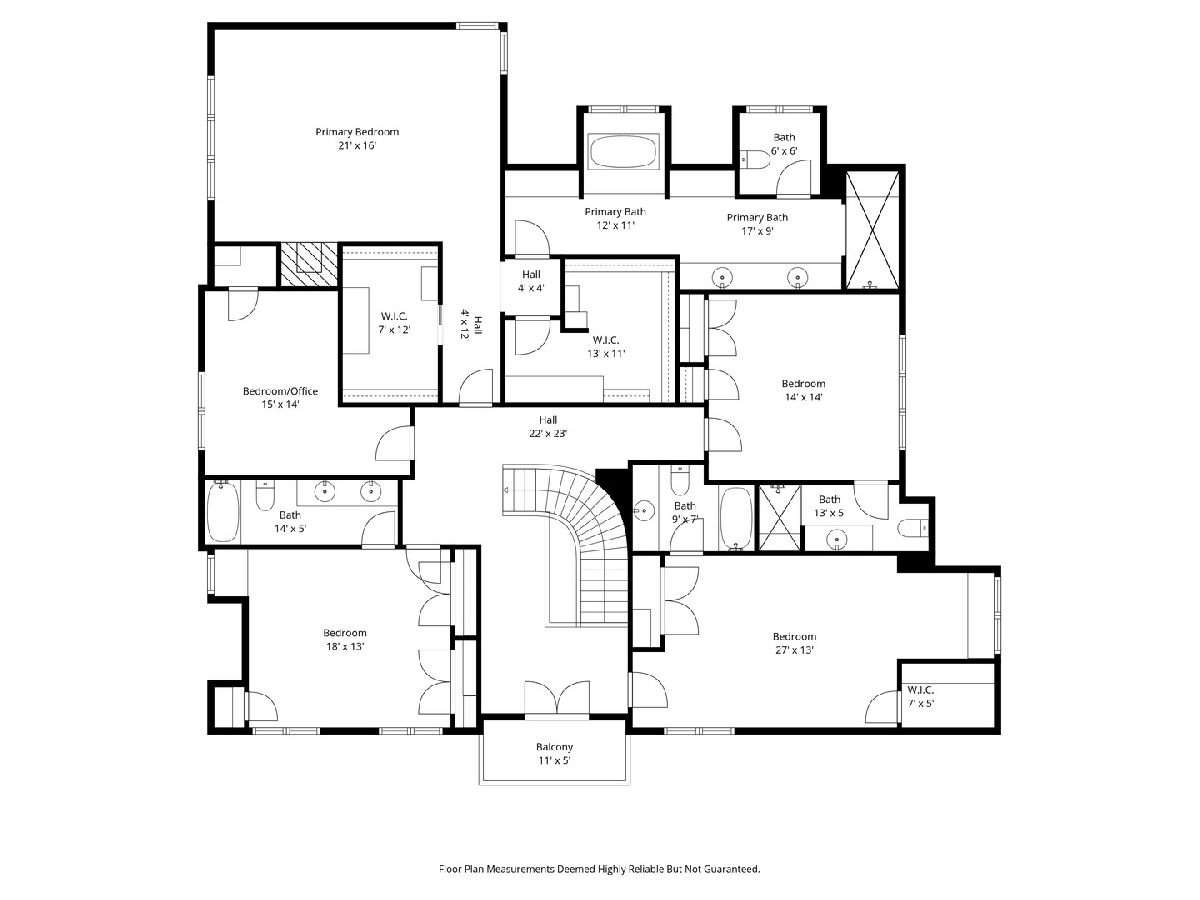
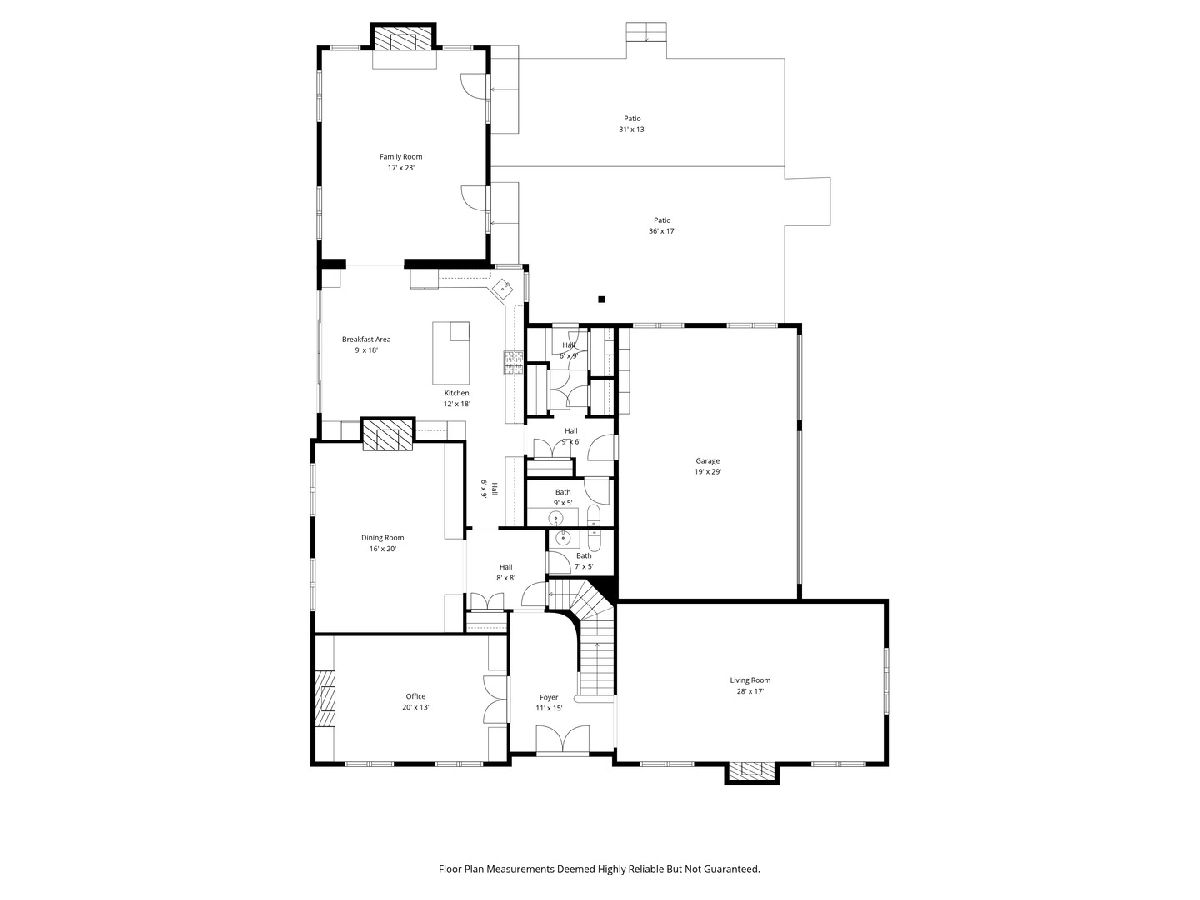
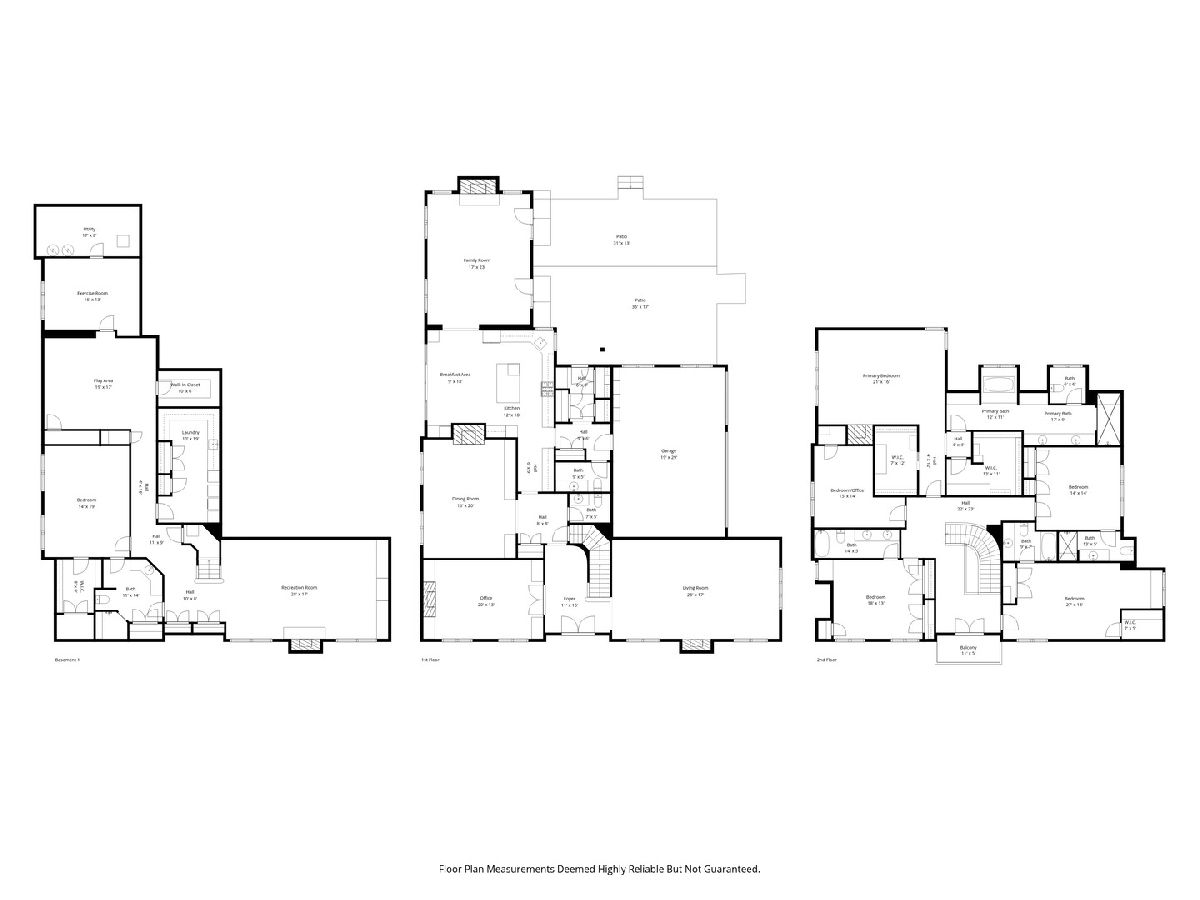
Room Specifics
Total Bedrooms: 5
Bedrooms Above Ground: 4
Bedrooms Below Ground: 1
Dimensions: —
Floor Type: —
Dimensions: —
Floor Type: —
Dimensions: —
Floor Type: —
Dimensions: —
Floor Type: —
Full Bathrooms: 7
Bathroom Amenities: —
Bathroom in Basement: 1
Rooms: —
Basement Description: —
Other Specifics
| 3 | |
| — | |
| — | |
| — | |
| — | |
| 90 X 200 | |
| — | |
| — | |
| — | |
| — | |
| Not in DB | |
| — | |
| — | |
| — | |
| — |
Tax History
| Year | Property Taxes |
|---|---|
| 2025 | $43,483 |
Contact Agent
Nearby Similar Homes
Nearby Sold Comparables
Contact Agent
Listing Provided By
@properties Christie's International Real Estate


