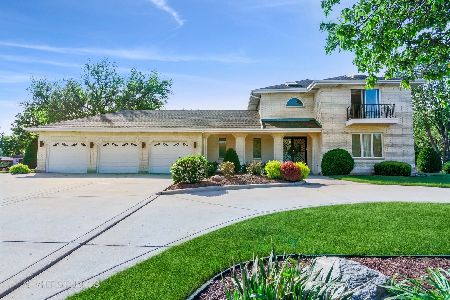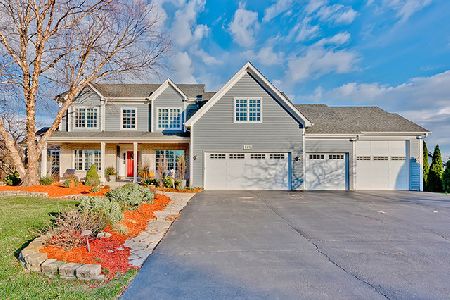174 Canvasback Lane, Bloomingdale, Illinois 60108
$295,000
|
Sold
|
|
| Status: | Closed |
| Sqft: | 3,588 |
| Cost/Sqft: | $84 |
| Beds: | 5 |
| Baths: | 4 |
| Year Built: | 1979 |
| Property Taxes: | $9,077 |
| Days On Market: | 3641 |
| Lot Size: | 1,04 |
Description
JUST REDUCED FOR IMMEDIATE SALE/GREAT BUY! PRICED TO SELL! 2 Story home on a 1 ACRE LOT w 5 bedrooms(1st floor bedroom or den),2.5 baths , full partially finished bsmt w office and 3 CAR Garage under $300,000! Excellent, clean,well planned home w room for the whole family ... Home offers a Large eat in kitchen w snack bar, + direct access to screen porch behind kitchen, overlooking deep lot. Kitchen also opens to a separate family room with fireplace! 1st floor bath plus 1st floor laundry room, large living room and dining room all on the 1st level. Large wide side drive for all of those summer and family gatherings. Decorate and update as you wish, great investment! This home is a short sale handled by an expert short sale attorney, Only 1 lender! Easy access to many parks,restaurants,expressways, malls, hospitals and intown services. Show and sell, hurry home will not last!FHA/VA,Conventional or Cash OK!
Property Specifics
| Single Family | |
| — | |
| Traditional | |
| 1979 | |
| Full | |
| — | |
| No | |
| 1.04 |
| Du Page | |
| Mallard Lake Estates | |
| 200 / Annual | |
| Other | |
| Community Well | |
| Septic-Private | |
| 09139187 | |
| 0218405009 |
Nearby Schools
| NAME: | DISTRICT: | DISTANCE: | |
|---|---|---|---|
|
Grade School
Elsie Johnson Elementary School |
93 | — | |
|
Middle School
Stratford Middle School |
93 | Not in DB | |
|
High School
Glenbard North High School |
87 | Not in DB | |
Property History
| DATE: | EVENT: | PRICE: | SOURCE: |
|---|---|---|---|
| 12 Aug, 2016 | Sold | $295,000 | MRED MLS |
| 3 May, 2016 | Under contract | $299,900 | MRED MLS |
| — | Last price change | $314,900 | MRED MLS |
| 14 Feb, 2016 | Listed for sale | $424,900 | MRED MLS |
Room Specifics
Total Bedrooms: 5
Bedrooms Above Ground: 5
Bedrooms Below Ground: 0
Dimensions: —
Floor Type: Carpet
Dimensions: —
Floor Type: Carpet
Dimensions: —
Floor Type: Carpet
Dimensions: —
Floor Type: —
Full Bathrooms: 4
Bathroom Amenities: —
Bathroom in Basement: 0
Rooms: Bedroom 5,Screened Porch,Utility Room-1st Floor
Basement Description: Finished
Other Specifics
| 3 | |
| Concrete Perimeter | |
| Asphalt,Side Drive | |
| Porch Screened | |
| — | |
| 150 | |
| Unfinished | |
| Full | |
| First Floor Laundry | |
| Range, Refrigerator | |
| Not in DB | |
| — | |
| — | |
| — | |
| Wood Burning |
Tax History
| Year | Property Taxes |
|---|---|
| 2016 | $9,077 |
Contact Agent
Nearby Similar Homes
Nearby Sold Comparables
Contact Agent
Listing Provided By
Brokerocity Inc







