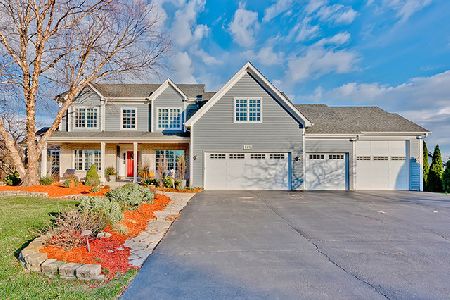198 Canvasback Lane, Bloomingdale, Illinois 60108
$547,500
|
Sold
|
|
| Status: | Closed |
| Sqft: | 3,202 |
| Cost/Sqft: | $187 |
| Beds: | 4 |
| Baths: | 4 |
| Year Built: | 1989 |
| Property Taxes: | $13,408 |
| Days On Market: | 1342 |
| Lot Size: | 0,00 |
Description
Welcome to this professionally landscaped all brick home! Fully fenced in yard on over 1 acre lot features an in ground heated kidney shaped pool and private concrete courtyard. Beautiful double doors welcome you inside this lovely home. Formal living and dining room just steps off the entry. Open concept kitchen with combined gathering room features a cozy fireplace. 1st floor includes a bedroom great for guests as well as a bath with separate shower. Laundry is located on the main level. Second floor Primary suite features skylight, outdoor balcony overlooking pond, 2 large walk-in closets. The primary bath features a whirlpool tub and bidet. There are two additional generous size bedrooms on second floor. The attic includes an attic fan and extra storage. Finished basement with recreation area, second kitchen, half bath, office, wine cellar, and ample storage. Large 3 car garage and main floor laundry. Check out our 3-D Virtual Tour!
Property Specifics
| Single Family | |
| — | |
| — | |
| 1989 | |
| — | |
| — | |
| No | |
| — |
| Du Page | |
| Mallard Lake Estates | |
| 150 / Annual | |
| — | |
| — | |
| — | |
| 11411425 | |
| 0218405013 |
Nearby Schools
| NAME: | DISTRICT: | DISTANCE: | |
|---|---|---|---|
|
Grade School
Elsie Johnson Elementary School |
93 | — | |
|
Middle School
Stratford Middle School |
93 | Not in DB | |
|
High School
Glenbard North High School |
87 | Not in DB | |
Property History
| DATE: | EVENT: | PRICE: | SOURCE: |
|---|---|---|---|
| 15 Dec, 2022 | Sold | $547,500 | MRED MLS |
| 17 Oct, 2022 | Under contract | $599,000 | MRED MLS |
| — | Last price change | $625,000 | MRED MLS |
| 2 Jun, 2022 | Listed for sale | $650,000 | MRED MLS |
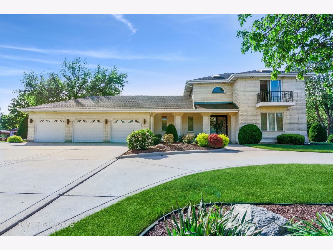
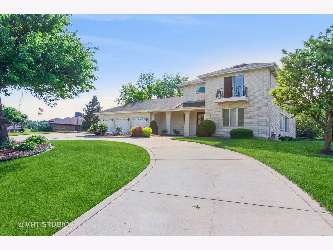
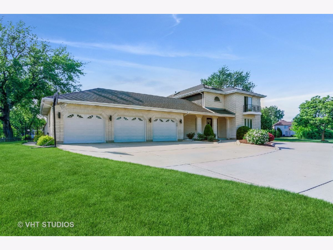
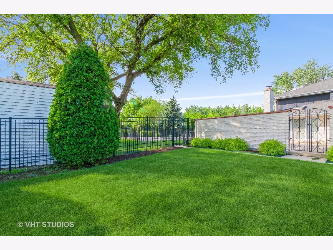
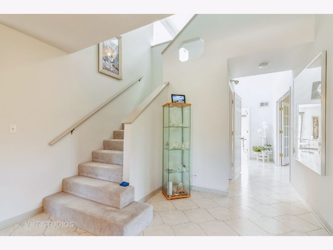
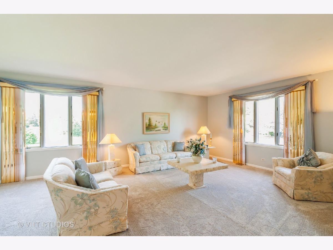
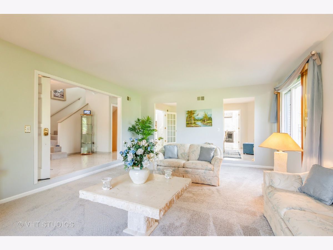
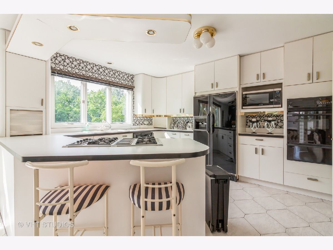
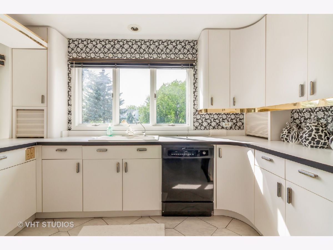
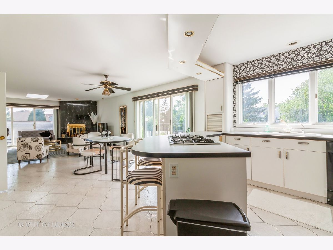
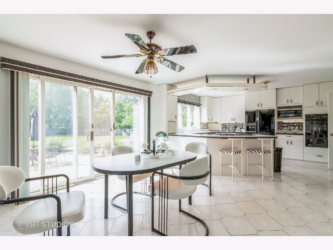
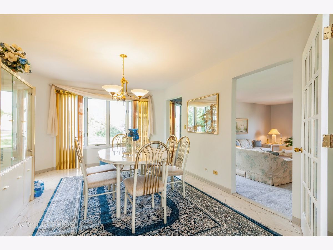
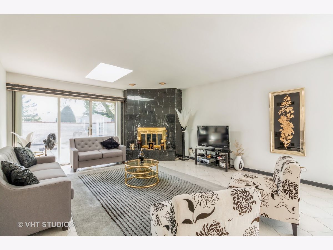
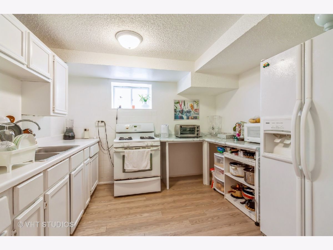
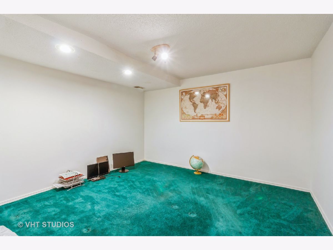
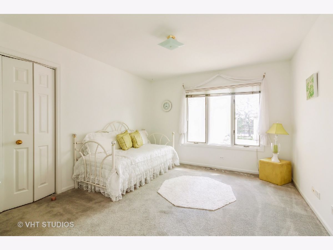
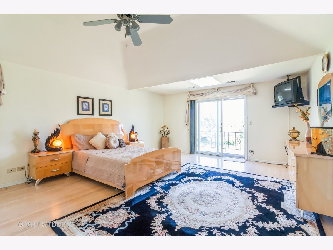
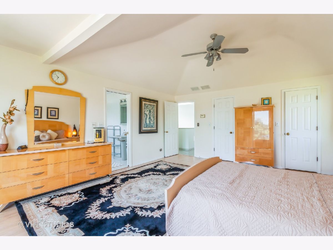
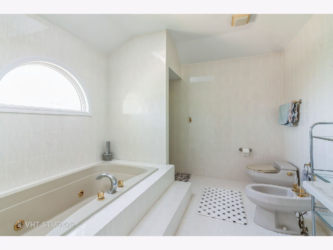
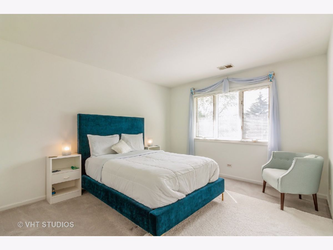
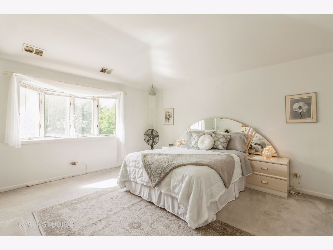
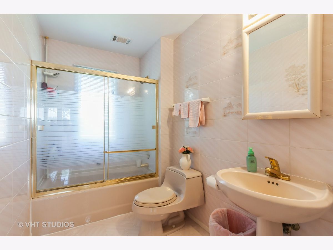
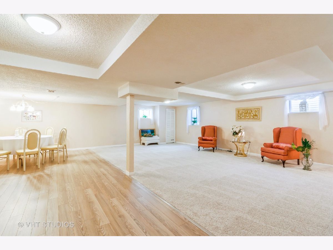
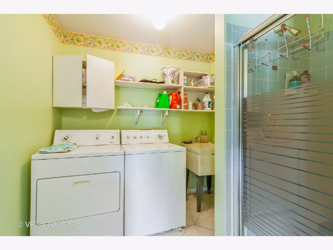
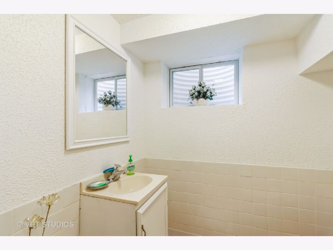
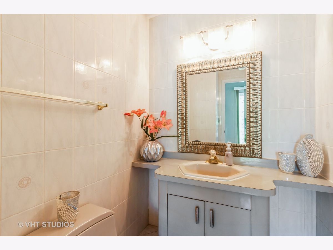
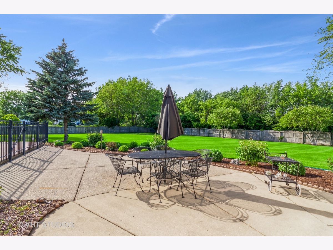
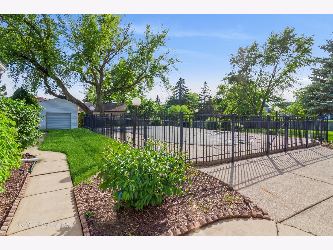
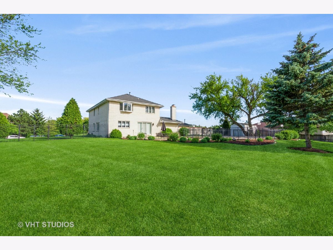
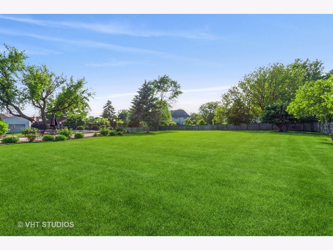
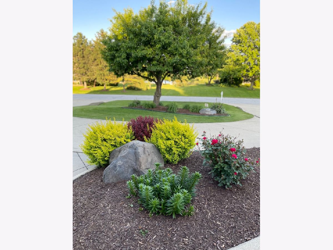
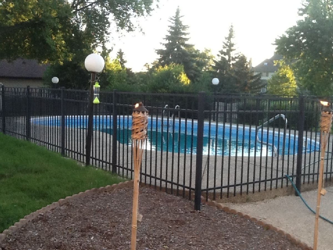
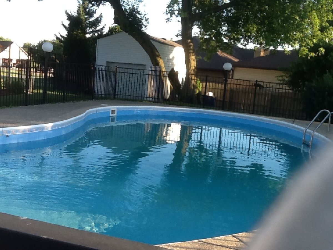
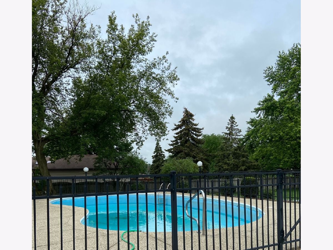
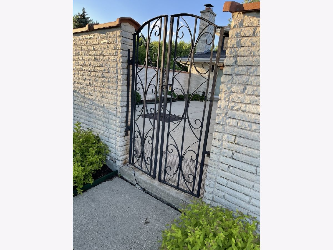
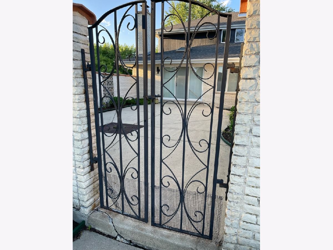
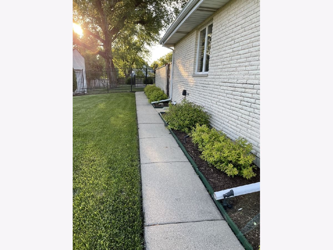
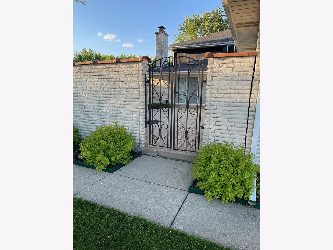
Room Specifics
Total Bedrooms: 4
Bedrooms Above Ground: 4
Bedrooms Below Ground: 0
Dimensions: —
Floor Type: —
Dimensions: —
Floor Type: —
Dimensions: —
Floor Type: —
Full Bathrooms: 4
Bathroom Amenities: —
Bathroom in Basement: 1
Rooms: —
Basement Description: Partially Finished,Rec/Family Area,Storage Space
Other Specifics
| 3 | |
| — | |
| Concrete | |
| — | |
| — | |
| 218X273X50X81.9X242.6 | |
| — | |
| — | |
| — | |
| — | |
| Not in DB | |
| — | |
| — | |
| — | |
| — |
Tax History
| Year | Property Taxes |
|---|---|
| 2022 | $13,408 |
Contact Agent
Nearby Similar Homes
Nearby Sold Comparables
Contact Agent
Listing Provided By
Baird & Warner


