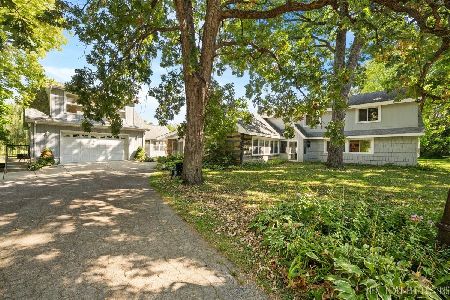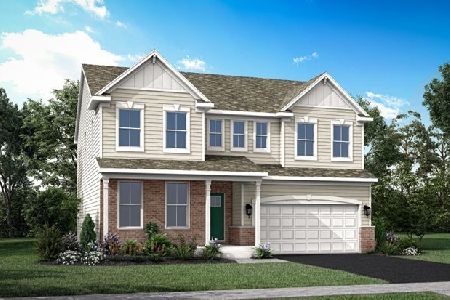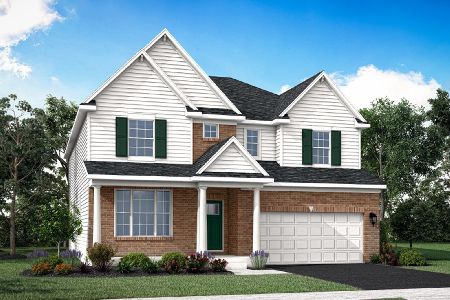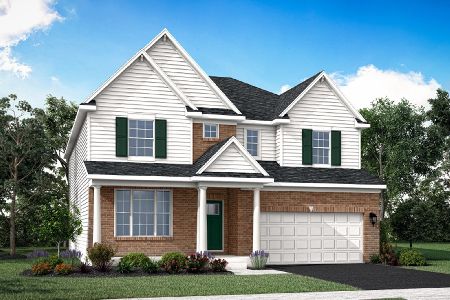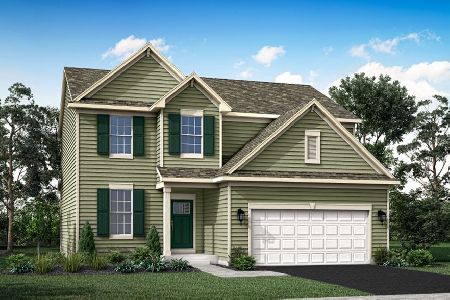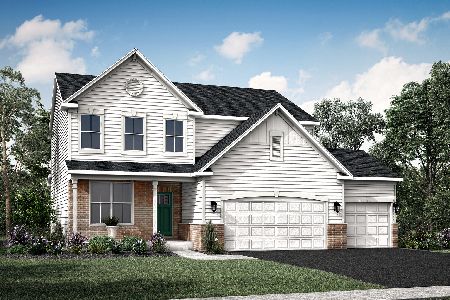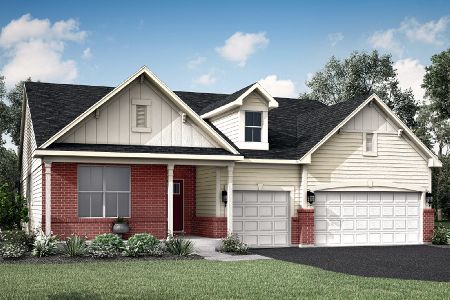174 East Avenue, South Elgin, Illinois 60177
$208,000
|
Sold
|
|
| Status: | Closed |
| Sqft: | 2,000 |
| Cost/Sqft: | $108 |
| Beds: | 3 |
| Baths: | 2 |
| Year Built: | 1969 |
| Property Taxes: | $4,203 |
| Days On Market: | 2742 |
| Lot Size: | 0,29 |
Description
3 bedroom, 2 full bath ranch with a finished basement in South Elgin! This lovely home features: hardwood floors throughout, stone wood burning fireplace, spacious kitchen, french doors from master bedroom onto custom deck, all appliances. Finished basement includes: XL family room, workout area, bonus room for office or 4th bedroom, full bath, storage room & separate laundry room! Extra deep 197' long, fenced, lot makes room for the deck, shed, playset, extended garage with 14x20 shop area, mature trees & so much more! Newer concrete driveway big enough for 8 cars! Come & see today!
Property Specifics
| Single Family | |
| — | |
| Ranch | |
| 1969 | |
| Full | |
| — | |
| No | |
| 0.29 |
| Kane | |
| — | |
| 0 / Not Applicable | |
| None | |
| Public | |
| Public Sewer | |
| 10064872 | |
| 0635428006 |
Nearby Schools
| NAME: | DISTRICT: | DISTANCE: | |
|---|---|---|---|
|
Grade School
Clinton Elementary School |
46 | — | |
|
Middle School
Kenyon Woods Middle School |
46 | Not in DB | |
|
High School
South Elgin High School |
46 | Not in DB | |
Property History
| DATE: | EVENT: | PRICE: | SOURCE: |
|---|---|---|---|
| 7 Feb, 2014 | Sold | $148,250 | MRED MLS |
| 31 Dec, 2013 | Under contract | $154,900 | MRED MLS |
| 16 Dec, 2013 | Listed for sale | $154,900 | MRED MLS |
| 26 Oct, 2018 | Sold | $208,000 | MRED MLS |
| 8 Sep, 2018 | Under contract | $215,000 | MRED MLS |
| 28 Aug, 2018 | Listed for sale | $215,000 | MRED MLS |
Room Specifics
Total Bedrooms: 3
Bedrooms Above Ground: 3
Bedrooms Below Ground: 0
Dimensions: —
Floor Type: Hardwood
Dimensions: —
Floor Type: Hardwood
Full Bathrooms: 2
Bathroom Amenities: —
Bathroom in Basement: 1
Rooms: Exercise Room,Storage,Deck,Workshop,Bonus Room
Basement Description: Finished
Other Specifics
| 2 | |
| Concrete Perimeter | |
| Concrete | |
| Deck, Storms/Screens | |
| Fenced Yard,Irregular Lot | |
| 66 X 197 | |
| Full,Unfinished | |
| None | |
| Hardwood Floors, First Floor Bedroom, First Floor Full Bath | |
| Range, Microwave, Dishwasher, Refrigerator | |
| Not in DB | |
| — | |
| — | |
| — | |
| Wood Burning |
Tax History
| Year | Property Taxes |
|---|---|
| 2014 | $3,943 |
| 2018 | $4,203 |
Contact Agent
Nearby Similar Homes
Nearby Sold Comparables
Contact Agent
Listing Provided By
RE/MAX Horizon

