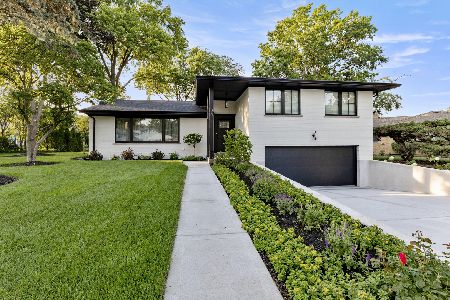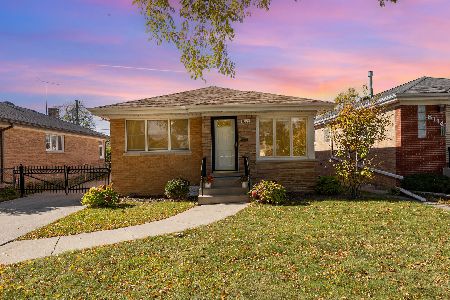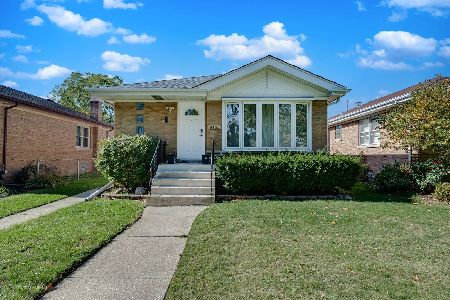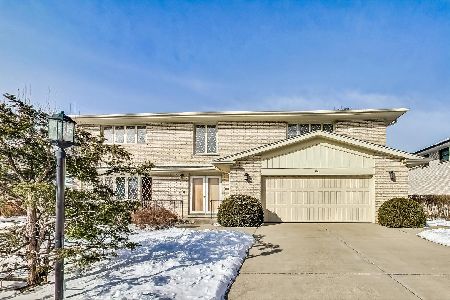174 Edgemont Lane, Park Ridge, Illinois 60068
$645,000
|
Sold
|
|
| Status: | Closed |
| Sqft: | 3,774 |
| Cost/Sqft: | $177 |
| Beds: | 5 |
| Baths: | 4 |
| Year Built: | 1972 |
| Property Taxes: | $15,036 |
| Days On Market: | 1771 |
| Lot Size: | 0,00 |
Description
Near the Country Club neighborhood of Park Ridge, 3 blocks from Field School and Northeast Park, this custom built brick regency home on an 8,000 sf. ft. lot is truly a rare find. 5 bedrooms, 2 full and 2 half baths, 2 zone heating/cooling and a 2 car garage. Semi-circular brick paver driveway leads to a spacious entry with slate floors. Off the entry is a private study with custom built in oak cabinets. Also off the entry is a generous formal living room, with a large bay window providing extraordinary sunlight, which leads to the formal dining room. The kitchen features a SubZero refrigerator, custom Brookhaven cabinets, desk area, granite counters and an eat-in area that leads directly into the family room through a handy pocket door. The family room has handsome peg and groove floors, a wet bar, a wood burning fireplace (with a gas starter) centered on a full stone wall. The master has a double door entrance and ensuite bathroom, with both a bonus and walk-in-closet. The second full bathroom upstairs is a unique bath and a half, in a Jack and Jill style sharing a Pearl Jacuzzi tub & shower combo. The private backyard feels secluded and has a brick paver patio with a sprinkler system that covers the entire property. The finished lower level feels enormous with it's high ceilings and fully functioning 6-person sauna. Plenty of additional storage space in the lower level.
Property Specifics
| Single Family | |
| — | |
| — | |
| 1972 | |
| Full | |
| — | |
| No | |
| — |
| Cook | |
| — | |
| — / Not Applicable | |
| None | |
| Public | |
| — | |
| 10980773 | |
| 09251230120000 |
Nearby Schools
| NAME: | DISTRICT: | DISTANCE: | |
|---|---|---|---|
|
Grade School
Eugene Field Elementary School |
64 | — | |
|
Middle School
Emerson Middle School |
64 | Not in DB | |
|
High School
Maine South High School |
207 | Not in DB | |
Property History
| DATE: | EVENT: | PRICE: | SOURCE: |
|---|---|---|---|
| 14 Jul, 2021 | Sold | $645,000 | MRED MLS |
| 4 May, 2021 | Under contract | $669,000 | MRED MLS |
| 11 Feb, 2021 | Listed for sale | $669,000 | MRED MLS |
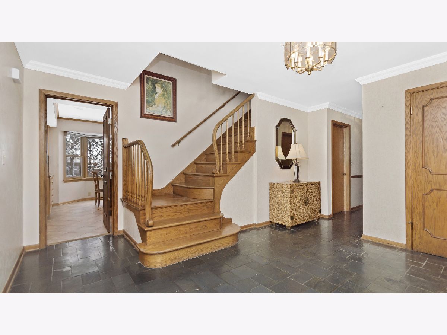
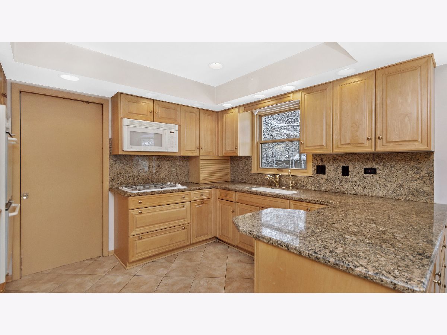
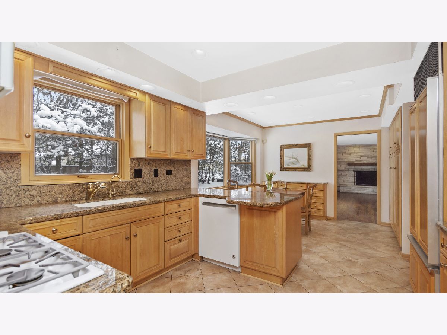
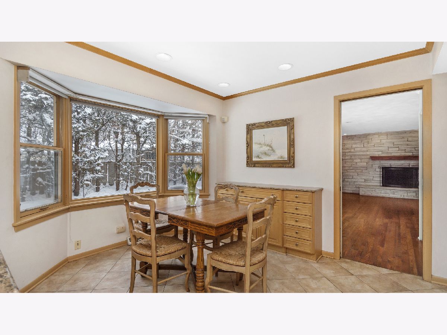
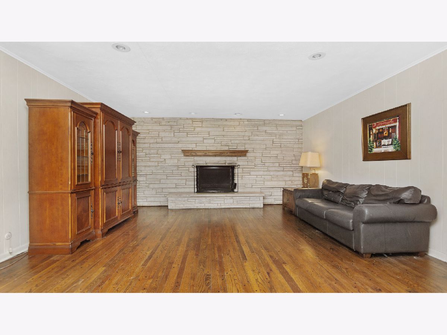
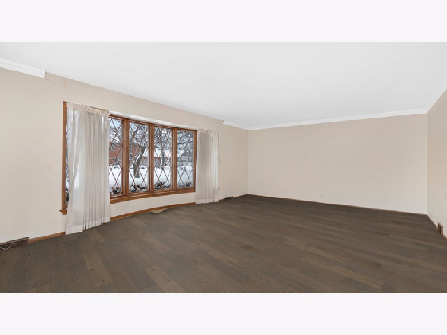
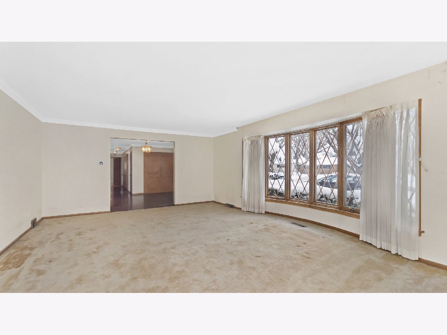
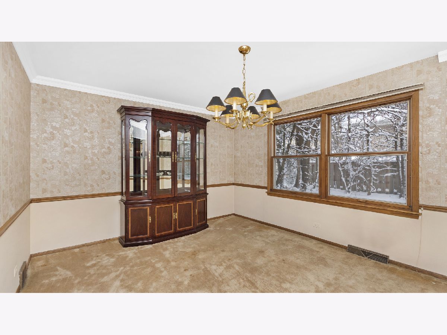
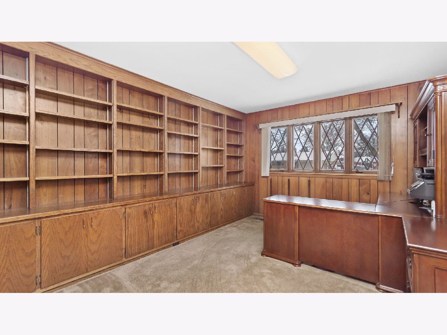
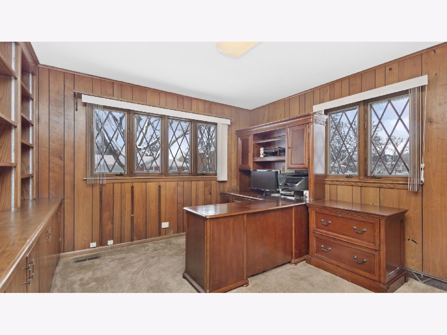
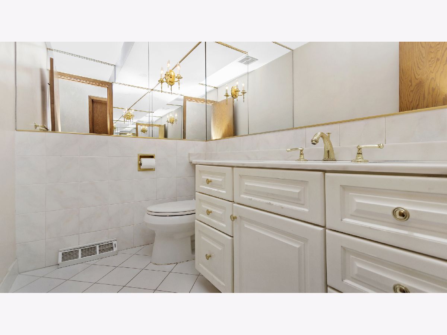
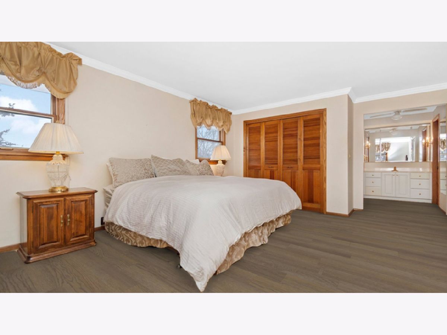
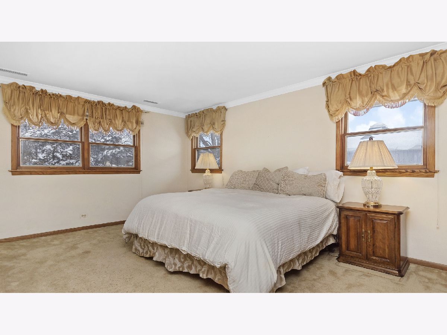
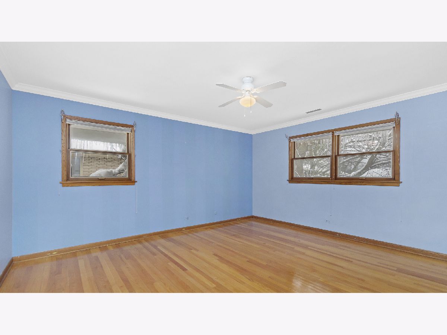
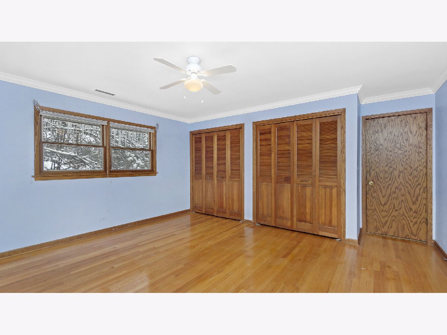
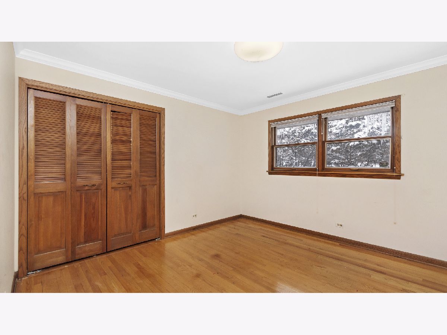
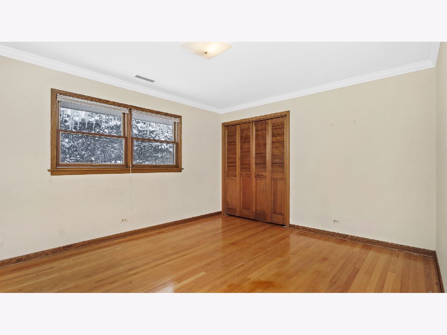
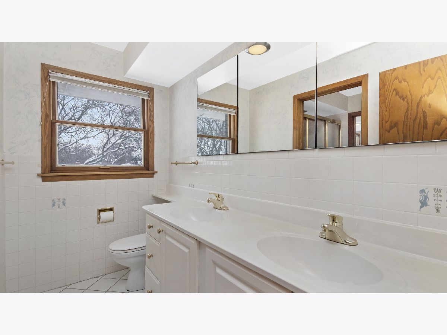
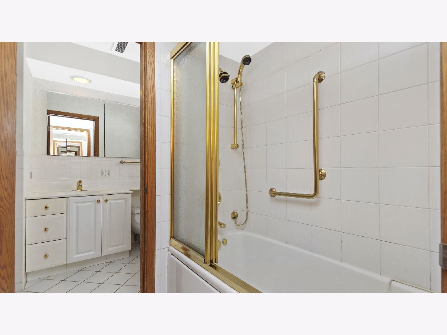
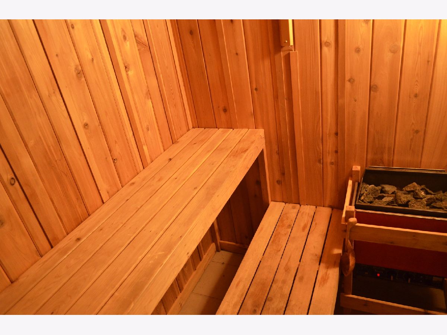
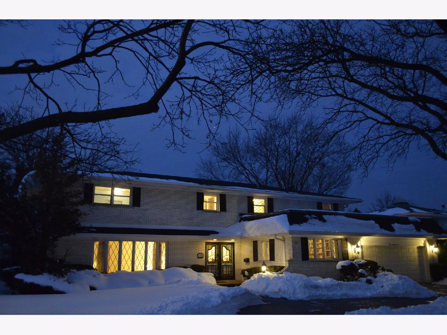
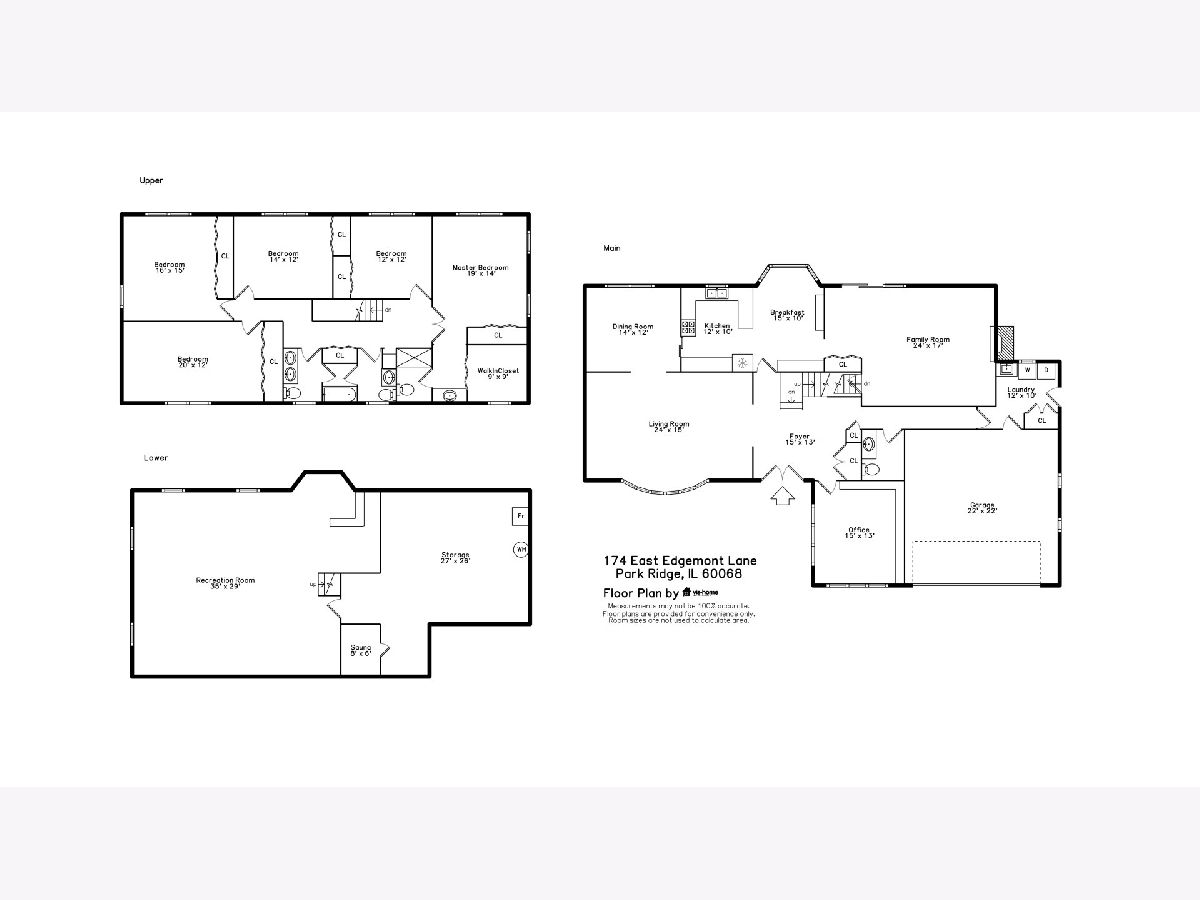
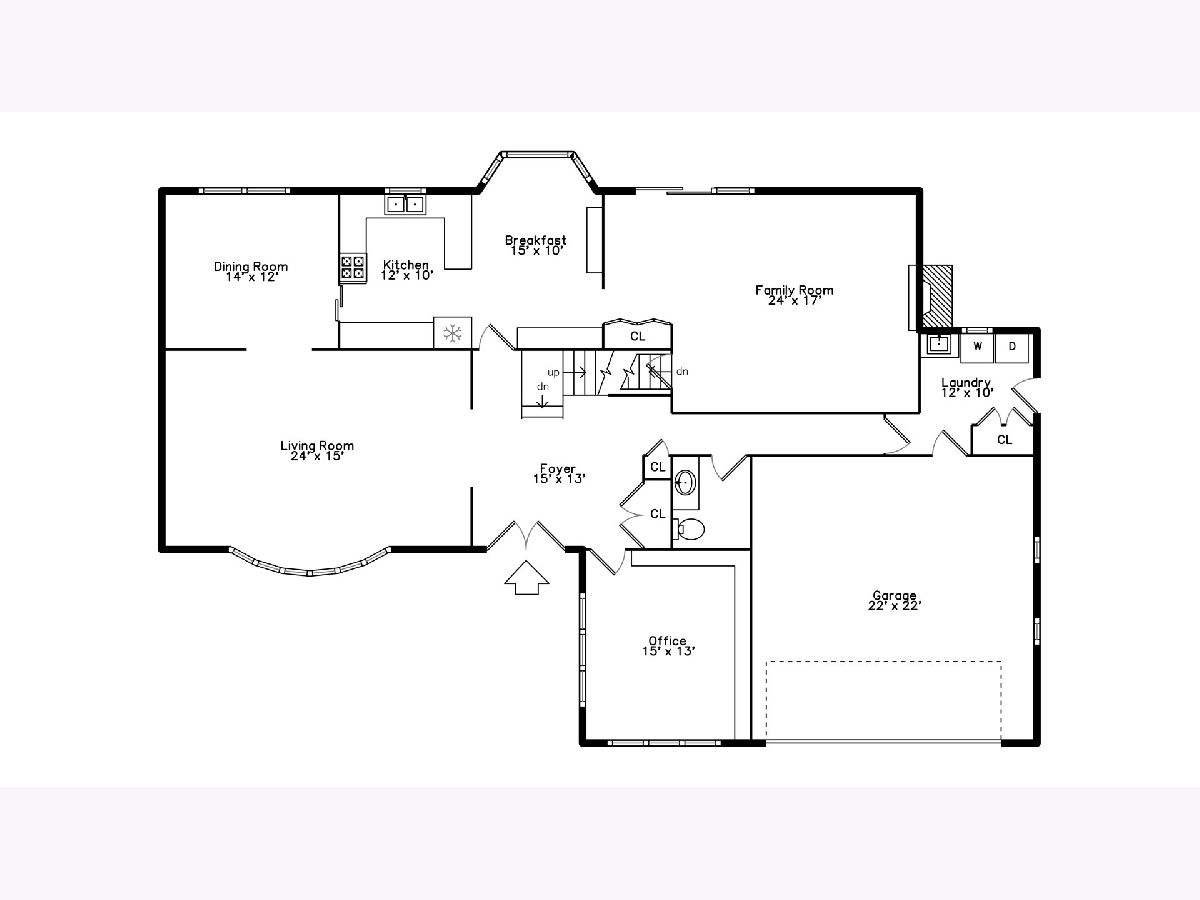
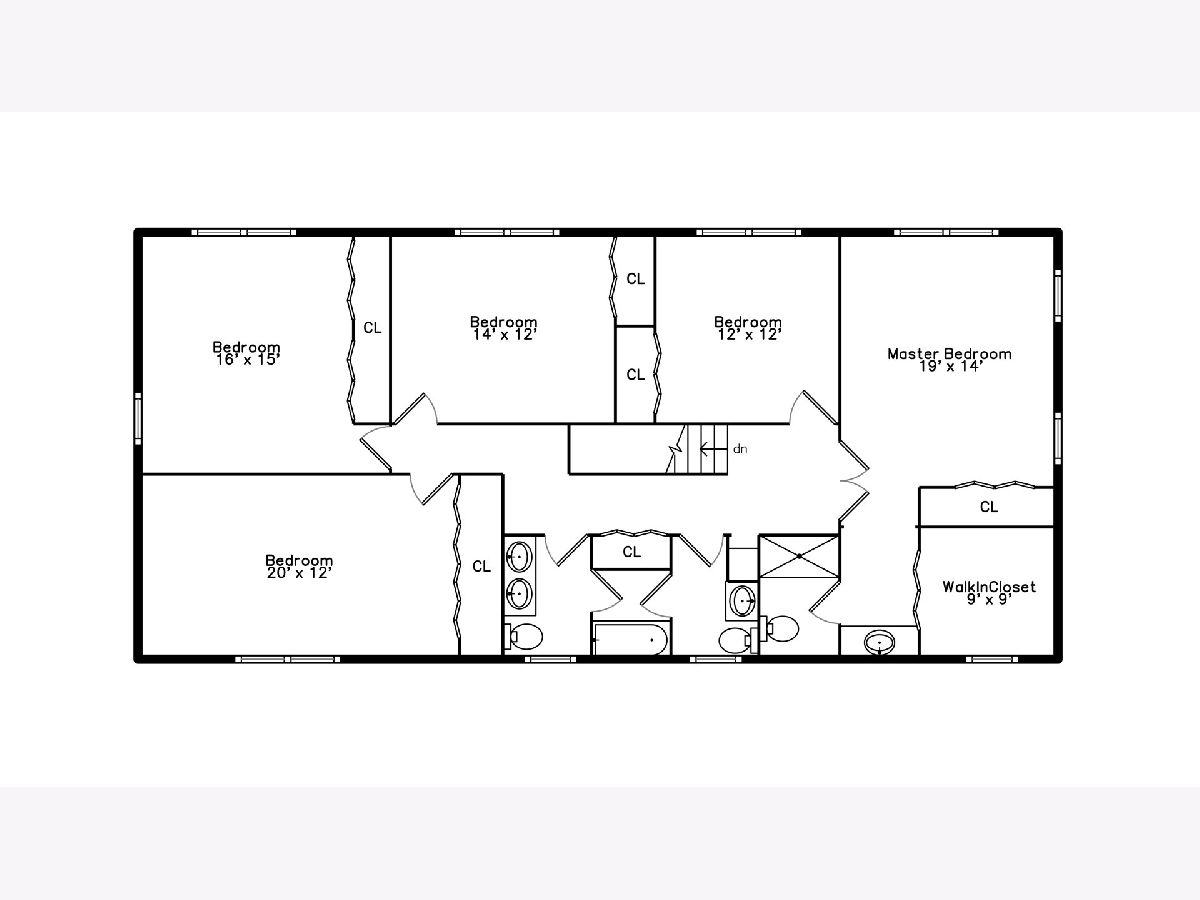
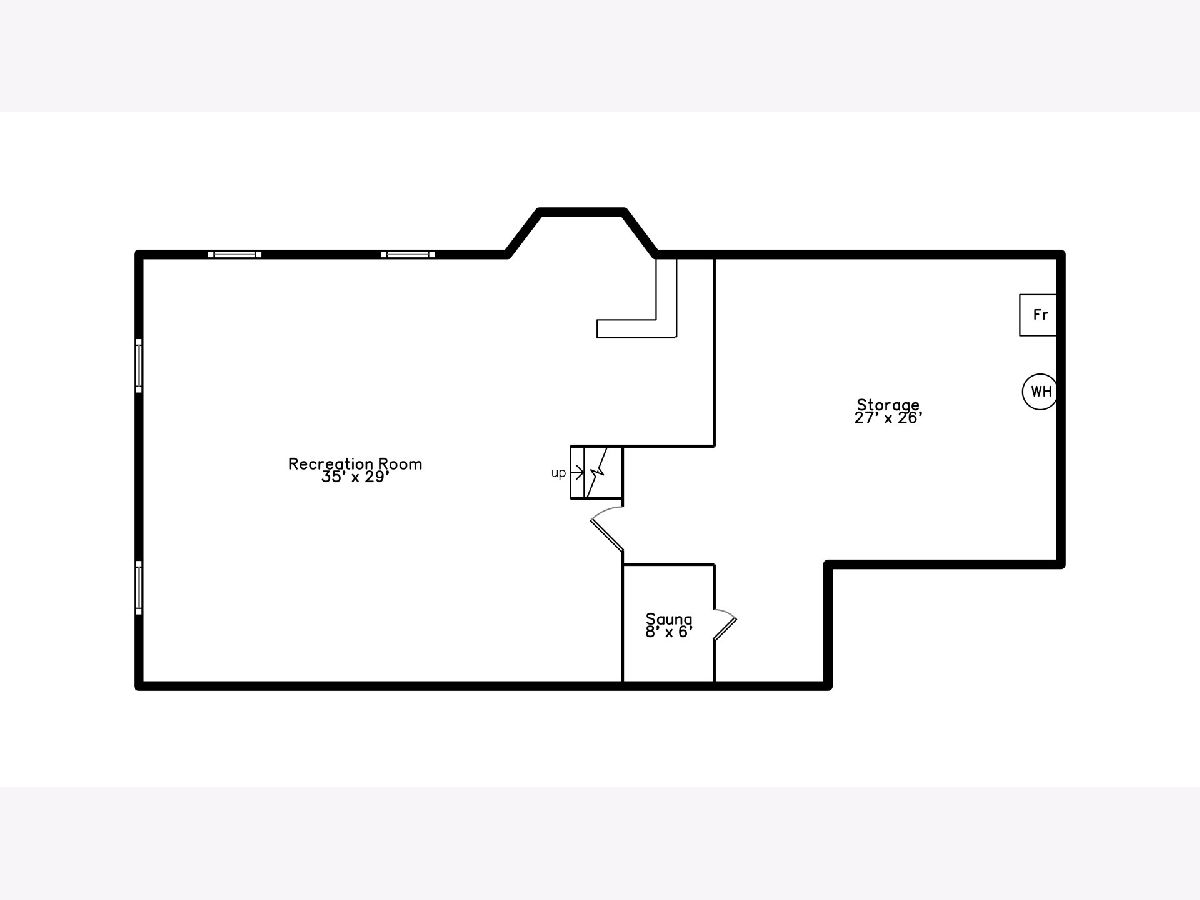
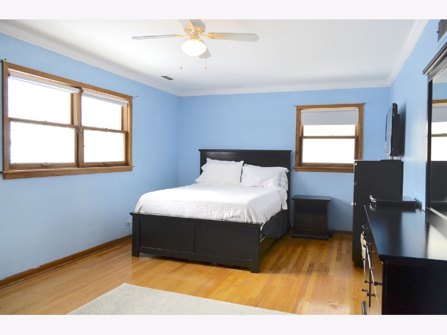
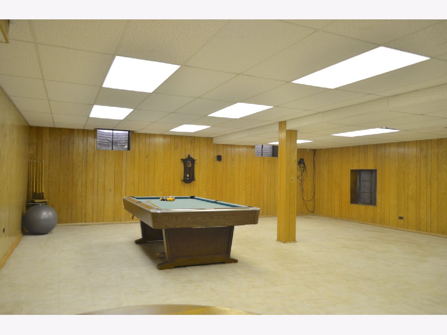
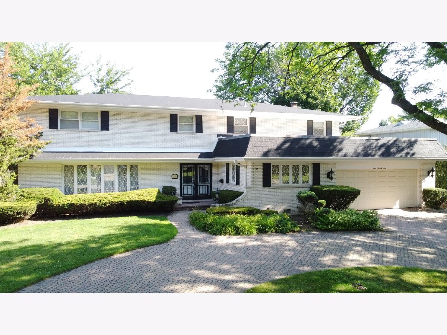
Room Specifics
Total Bedrooms: 5
Bedrooms Above Ground: 5
Bedrooms Below Ground: 0
Dimensions: —
Floor Type: Hardwood
Dimensions: —
Floor Type: Hardwood
Dimensions: —
Floor Type: Hardwood
Dimensions: —
Floor Type: —
Full Bathrooms: 4
Bathroom Amenities: —
Bathroom in Basement: 0
Rooms: Bedroom 5,Breakfast Room,Foyer,Recreation Room,Study,Storage
Basement Description: Partially Finished
Other Specifics
| 2 | |
| — | |
| Brick,Circular | |
| Brick Paver Patio | |
| — | |
| 8000 | |
| Pull Down Stair | |
| Full | |
| — | |
| Double Oven, Microwave, Dishwasher, High End Refrigerator, Disposal, Gas Cooktop, Intercom | |
| Not in DB | |
| Park, Curbs, Sidewalks | |
| — | |
| — | |
| Wood Burning, Gas Starter |
Tax History
| Year | Property Taxes |
|---|---|
| 2021 | $15,036 |
Contact Agent
Nearby Similar Homes
Nearby Sold Comparables
Contact Agent
Listing Provided By
Engel & Voelkers Chicago



