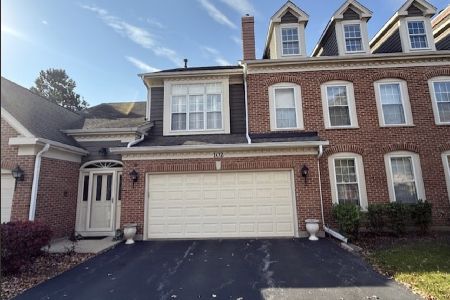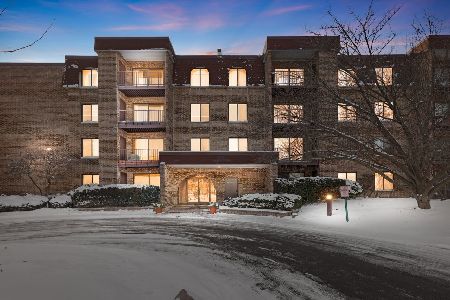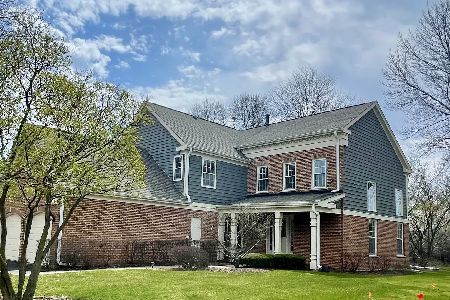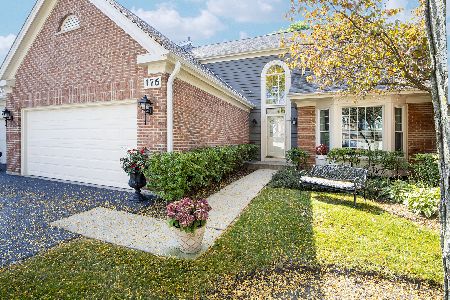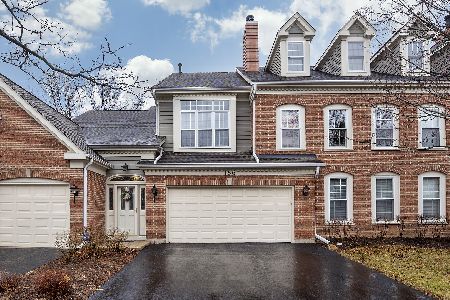174 Princeton Lane, Glenview, Illinois 60026
$490,000
|
Sold
|
|
| Status: | Closed |
| Sqft: | 0 |
| Cost/Sqft: | — |
| Beds: | 3 |
| Baths: | 3 |
| Year Built: | 1990 |
| Property Taxes: | $6,647 |
| Days On Market: | 3896 |
| Lot Size: | 0,00 |
Description
Situated on the most serene setting within sought after Princeton Village. This end unit Eaton model overlooks an expansive pond providing ultimate tranquility. Featuring an open layout, huge eat-in kitchen with island & butlers pantry, pond views from almost every room, spacious rooms, cathedral ceilings, LR w/ fireplace, and a partial finished basement. Exceptional home in an outstanding 24/7 gated community.
Property Specifics
| Condos/Townhomes | |
| 2 | |
| — | |
| 1990 | |
| Partial | |
| EATON | |
| Yes | |
| — |
| Cook | |
| Princeton Village | |
| 516 / Monthly | |
| Water,Insurance,Security,Clubhouse,Pool,Exterior Maintenance,Lawn Care,Scavenger,Snow Removal | |
| Lake Michigan | |
| Public Sewer | |
| 08967879 | |
| 04212030171146 |
Nearby Schools
| NAME: | DISTRICT: | DISTANCE: | |
|---|---|---|---|
|
Grade School
Willowbrook Elementary School |
30 | — | |
|
Middle School
Maple School |
30 | Not in DB | |
|
High School
Glenbrook South High School |
225 | Not in DB | |
Property History
| DATE: | EVENT: | PRICE: | SOURCE: |
|---|---|---|---|
| 23 Oct, 2015 | Sold | $490,000 | MRED MLS |
| 21 Sep, 2015 | Under contract | $519,000 | MRED MLS |
| — | Last price change | $524,900 | MRED MLS |
| 29 Jun, 2015 | Listed for sale | $524,900 | MRED MLS |
| 3 Oct, 2022 | Sold | $720,000 | MRED MLS |
| 25 Apr, 2022 | Under contract | $720,000 | MRED MLS |
| 25 Apr, 2022 | Listed for sale | $720,000 | MRED MLS |
| 25 Jun, 2024 | Sold | $790,000 | MRED MLS |
| 6 Mar, 2024 | Under contract | $799,000 | MRED MLS |
| 6 Mar, 2024 | Listed for sale | $799,000 | MRED MLS |
Room Specifics
Total Bedrooms: 4
Bedrooms Above Ground: 3
Bedrooms Below Ground: 1
Dimensions: —
Floor Type: Carpet
Dimensions: —
Floor Type: Carpet
Dimensions: —
Floor Type: Vinyl
Full Bathrooms: 3
Bathroom Amenities: Whirlpool,Separate Shower
Bathroom in Basement: 0
Rooms: Eating Area,Storage
Basement Description: Partially Finished
Other Specifics
| 2 | |
| Concrete Perimeter | |
| — | |
| Patio | |
| Common Grounds,Landscaped,Pond(s),Water View | |
| COMMON GROUNDS | |
| — | |
| Full | |
| Vaulted/Cathedral Ceilings, Skylight(s), Bar-Wet, First Floor Laundry, Storage | |
| Double Oven, Range, Microwave, Dishwasher, Refrigerator, Washer, Dryer | |
| Not in DB | |
| — | |
| — | |
| — | |
| Gas Log |
Tax History
| Year | Property Taxes |
|---|---|
| 2015 | $6,647 |
| 2022 | $8,323 |
| 2024 | $8,332 |
Contact Agent
Nearby Similar Homes
Nearby Sold Comparables
Contact Agent
Listing Provided By
Coldwell Banker Residential

