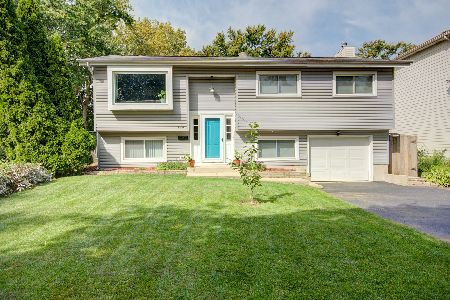174 Stonegate Court, Glen Ellyn, Illinois 60137
$510,000
|
Sold
|
|
| Status: | Closed |
| Sqft: | 2,416 |
| Cost/Sqft: | $219 |
| Beds: | 4 |
| Baths: | 3 |
| Year Built: | 1985 |
| Property Taxes: | $11,538 |
| Days On Market: | 2130 |
| Lot Size: | 0,28 |
Description
Beautiful 2 story home in desirable Rolling Hedge on quiet tree filled cul-de-sac. Welcome to the perfect home for entertaining! The bright white kitchen boasts new stainless appliances, granite, pantry, new back splash, ample cabinet storage, planning desk and large island. Kitchen opens to breakfast area and family room with gorgeous fireplace and leads to deck and back yard. Living room, dining room, powder room and laundry also on first level. Four spacious bedrooms and two bathrooms upstairs. Master suite w/vaulted ceilings, large walk in closet & full bath. Finished basement includes Rec Room & private office plus storage. Many recent updates including: light fixtures, freshly painted throughout, front door, brick front porch, brick walkway and professional landscaping. Impeccably maintained. Close to schools and Pan Fish Park trails.
Property Specifics
| Single Family | |
| — | |
| Colonial | |
| 1985 | |
| Full | |
| — | |
| No | |
| 0.28 |
| Du Page | |
| — | |
| — / Not Applicable | |
| None | |
| Lake Michigan | |
| Public Sewer | |
| 10703691 | |
| 0523227008 |
Nearby Schools
| NAME: | DISTRICT: | DISTANCE: | |
|---|---|---|---|
|
Grade School
Park View Elementary School |
89 | — | |
|
Middle School
Glen Crest Middle School |
89 | Not in DB | |
|
High School
Glenbard South High School |
87 | Not in DB | |
Property History
| DATE: | EVENT: | PRICE: | SOURCE: |
|---|---|---|---|
| 19 Jun, 2020 | Sold | $510,000 | MRED MLS |
| 3 May, 2020 | Under contract | $529,000 | MRED MLS |
| 1 May, 2020 | Listed for sale | $529,000 | MRED MLS |



























Room Specifics
Total Bedrooms: 4
Bedrooms Above Ground: 4
Bedrooms Below Ground: 0
Dimensions: —
Floor Type: Carpet
Dimensions: —
Floor Type: Carpet
Dimensions: —
Floor Type: Carpet
Full Bathrooms: 3
Bathroom Amenities: Double Sink
Bathroom in Basement: 0
Rooms: No additional rooms
Basement Description: Finished
Other Specifics
| 2 | |
| — | |
| Asphalt | |
| Deck, Porch, Storms/Screens | |
| Cul-De-Sac | |
| 82X125 | |
| — | |
| Full | |
| Hardwood Floors, Walk-In Closet(s) | |
| Range, Microwave, Dishwasher, Refrigerator, Washer, Dryer, Disposal, Stainless Steel Appliance(s) | |
| Not in DB | |
| — | |
| — | |
| — | |
| Gas Log |
Tax History
| Year | Property Taxes |
|---|---|
| 2020 | $11,538 |
Contact Agent
Nearby Similar Homes
Nearby Sold Comparables
Contact Agent
Listing Provided By
Keller Williams Premiere Properties






