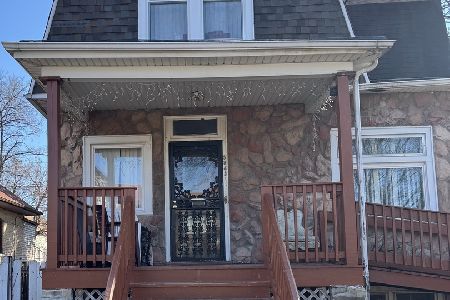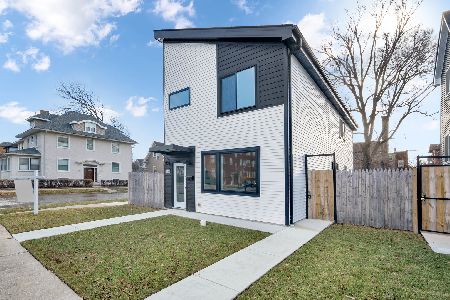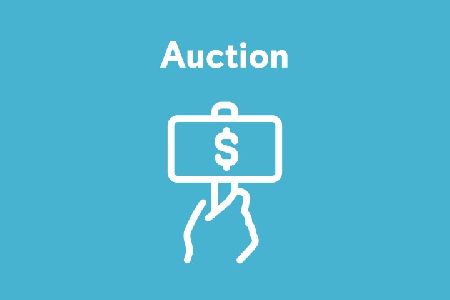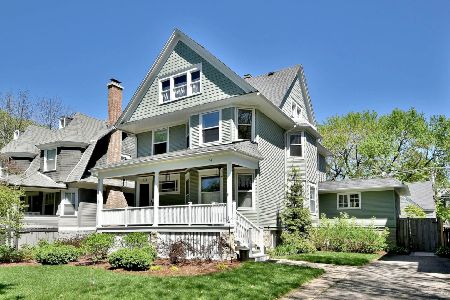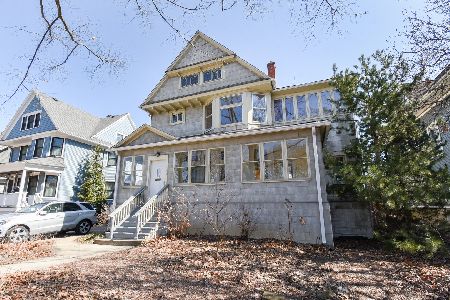174 Taylor Avenue, Oak Park, Illinois 60302
$621,000
|
Sold
|
|
| Status: | Closed |
| Sqft: | 2,302 |
| Cost/Sqft: | $273 |
| Beds: | 4 |
| Baths: | 3 |
| Year Built: | 1897 |
| Property Taxes: | $16,100 |
| Days On Market: | 3854 |
| Lot Size: | 0,00 |
Description
Grand Victorian outside, Modern inside! This home boasts a gorgeous living room with fplc, high-end chefs kitchen w/Viking stove, 2nd oven & wine fridge, large Family Room & Dining Room. Master suite w/incredible new marble bath, double sinks, glass shower & clawfoot tub! New 2nd full bath, many addt'l upgrades incl new HVAC & elec. Grand front porch and large yard, professionally landscaped. 2 car garage w/space up to expand! 2 additional parking spots & a driveway out front! Walk to train & schools! Note: Taxes have been successfully appealed and homeowner's exemption will be applied to 2015
Property Specifics
| Single Family | |
| — | |
| Victorian | |
| 1897 | |
| Full | |
| — | |
| No | |
| — |
| Cook | |
| — | |
| 0 / Not Applicable | |
| None | |
| Lake Michigan | |
| Public Sewer | |
| 08972967 | |
| 16081220020000 |
Nearby Schools
| NAME: | DISTRICT: | DISTANCE: | |
|---|---|---|---|
|
Grade School
William Beye Elementary School |
97 | — | |
|
Middle School
Percy Julian Middle School |
97 | Not in DB | |
|
High School
Oak Park & River Forest High Sch |
200 | Not in DB | |
Property History
| DATE: | EVENT: | PRICE: | SOURCE: |
|---|---|---|---|
| 31 Oct, 2013 | Sold | $530,000 | MRED MLS |
| 27 Aug, 2013 | Under contract | $574,000 | MRED MLS |
| — | Last price change | $587,400 | MRED MLS |
| 19 May, 2013 | Listed for sale | $625,000 | MRED MLS |
| 1 Oct, 2015 | Sold | $621,000 | MRED MLS |
| 23 Aug, 2015 | Under contract | $629,000 | MRED MLS |
| — | Last price change | $639,000 | MRED MLS |
| 3 Jul, 2015 | Listed for sale | $649,000 | MRED MLS |
| 6 Jul, 2022 | Sold | $789,000 | MRED MLS |
| 8 May, 2022 | Under contract | $789,000 | MRED MLS |
| 8 May, 2022 | Listed for sale | $789,000 | MRED MLS |
Room Specifics
Total Bedrooms: 4
Bedrooms Above Ground: 4
Bedrooms Below Ground: 0
Dimensions: —
Floor Type: Hardwood
Dimensions: —
Floor Type: Hardwood
Dimensions: —
Floor Type: Hardwood
Full Bathrooms: 3
Bathroom Amenities: —
Bathroom in Basement: 0
Rooms: Attic,Bonus Room
Basement Description: Unfinished
Other Specifics
| 2 | |
| — | |
| Side Drive | |
| Porch, Brick Paver Patio | |
| — | |
| 50 X 173 | |
| Full,Interior Stair | |
| Full | |
| Hardwood Floors | |
| Range, Microwave, Dishwasher, Refrigerator, Washer, Dryer, Wine Refrigerator | |
| Not in DB | |
| — | |
| — | |
| — | |
| Wood Burning |
Tax History
| Year | Property Taxes |
|---|---|
| 2013 | $13,118 |
| 2015 | $16,100 |
| 2022 | $18,202 |
Contact Agent
Nearby Similar Homes
Nearby Sold Comparables
Contact Agent
Listing Provided By
RE/MAX In The Village Realtors


