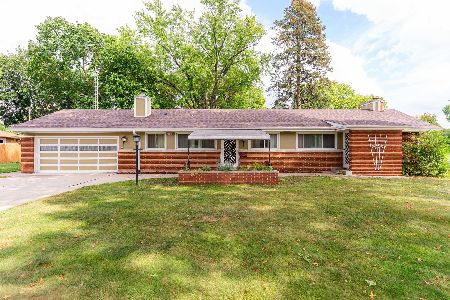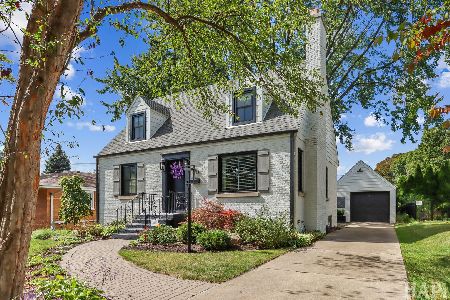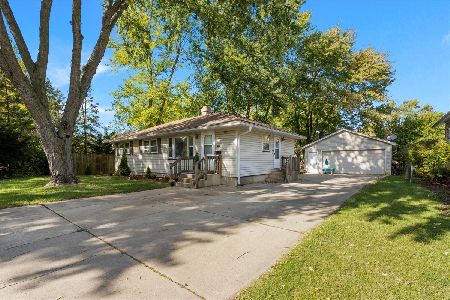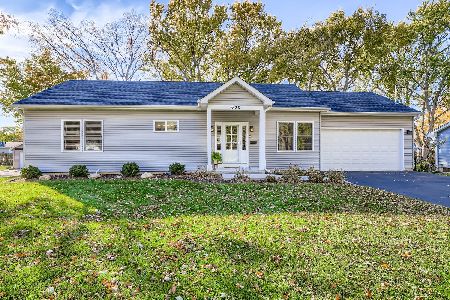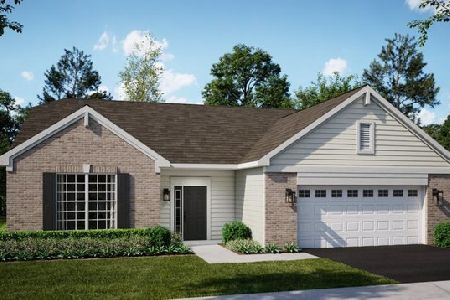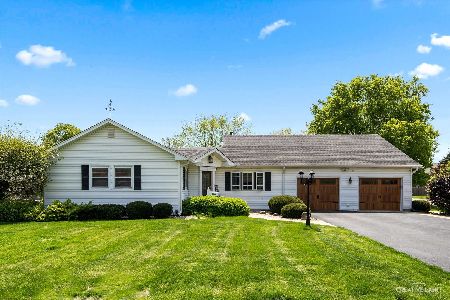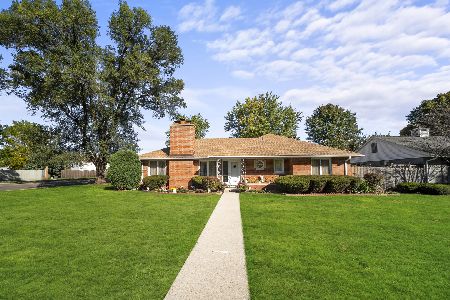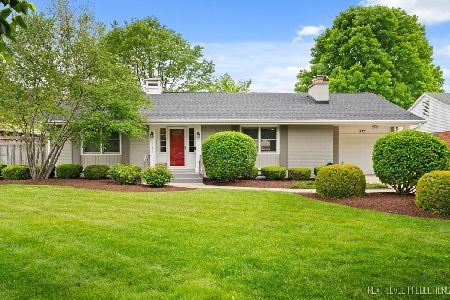1740 Downer Place, Aurora, Illinois 60506
$276,923
|
Sold
|
|
| Status: | Closed |
| Sqft: | 2,282 |
| Cost/Sqft: | $121 |
| Beds: | 3 |
| Baths: | 3 |
| Year Built: | 1952 |
| Property Taxes: | $8,749 |
| Days On Market: | 2238 |
| Lot Size: | 0,39 |
Description
Check out the 3D Tour and Photos of this beautiful Ranch, or better yet, make an appointment to see it today. This 3 Bedroom, 2.5 Bath home has an open floor plan and is move-in ready. Marvelous kitchen has been updated with new back splash, sink/faucet, can lights, under cabinets lighting, and new SS appliances. Enjoy the spacious dining room that has a new chandelier light fixture and new wainscoting into kitchen. Living room is huge and open with a double sided fireplace with new mantel around into the family room. First floor laundry room for your convenience with lots of cabinets that leads out to the heated garage. Spacious Master Bedroom has access to private deck and includes new carpet, crown molding, lighting and boasts a new master bathroom featuring dual-head shower, custom tile, skylight, and marble vanity. Large fenced backyard. Newer tankless water heater, new crown molding throughout the home, new front door, new garage doors, new ceiling fans throughout, updated electric panel. Conveniently located near schools, parks, forest preserves, Blackberry farm, golf clubs, shopping, dining, and Interstate-88.
Property Specifics
| Single Family | |
| — | |
| Ranch | |
| 1952 | |
| Partial | |
| — | |
| No | |
| 0.39 |
| Kane | |
| — | |
| 0 / Not Applicable | |
| None | |
| Public | |
| Public Sewer | |
| 10543181 | |
| 1520155001 |
Nearby Schools
| NAME: | DISTRICT: | DISTANCE: | |
|---|---|---|---|
|
Grade School
Freeman Elementary School |
129 | — | |
|
Middle School
Washington Middle School |
129 | Not in DB | |
|
High School
West Aurora High School |
129 | Not in DB | |
Property History
| DATE: | EVENT: | PRICE: | SOURCE: |
|---|---|---|---|
| 18 Dec, 2015 | Sold | $250,000 | MRED MLS |
| 21 Oct, 2015 | Under contract | $259,900 | MRED MLS |
| 26 Sep, 2015 | Listed for sale | $259,900 | MRED MLS |
| 3 Dec, 2019 | Sold | $276,923 | MRED MLS |
| 15 Oct, 2019 | Under contract | $275,000 | MRED MLS |
| 9 Oct, 2019 | Listed for sale | $275,000 | MRED MLS |
| 10 Jul, 2023 | Sold | $385,000 | MRED MLS |
| 8 Jun, 2023 | Under contract | $389,500 | MRED MLS |
| 6 Jun, 2023 | Listed for sale | $389,500 | MRED MLS |
Room Specifics
Total Bedrooms: 3
Bedrooms Above Ground: 3
Bedrooms Below Ground: 0
Dimensions: —
Floor Type: Carpet
Dimensions: —
Floor Type: Carpet
Full Bathrooms: 3
Bathroom Amenities: Full Body Spray Shower
Bathroom in Basement: 0
Rooms: Recreation Room
Basement Description: Partially Finished,Crawl
Other Specifics
| 2 | |
| Concrete Perimeter | |
| Asphalt | |
| Deck, Patio, Storms/Screens | |
| Corner Lot,Fenced Yard,Wooded | |
| 105.15 X 160 | |
| Pull Down Stair | |
| Full | |
| Skylight(s), First Floor Laundry | |
| Range, Microwave, Dishwasher, Refrigerator, Washer, Dryer, Disposal, Wine Refrigerator | |
| Not in DB | |
| Street Lights, Street Paved | |
| — | |
| — | |
| Double Sided, Attached Fireplace Doors/Screen, Gas Log |
Tax History
| Year | Property Taxes |
|---|---|
| 2015 | $6,839 |
| 2019 | $8,749 |
Contact Agent
Nearby Similar Homes
Nearby Sold Comparables
Contact Agent
Listing Provided By
Keller Williams Infinity

