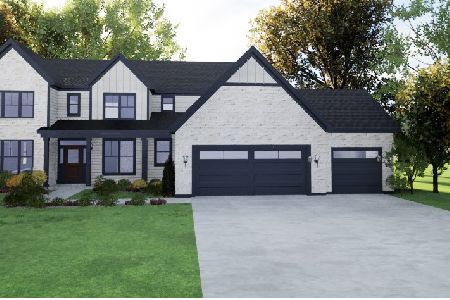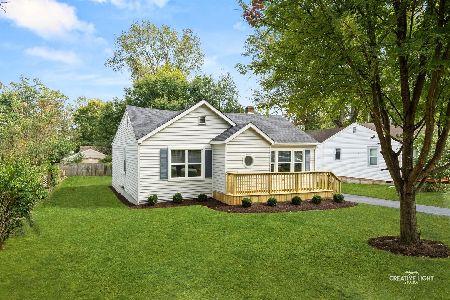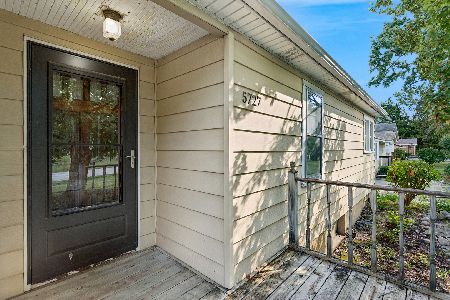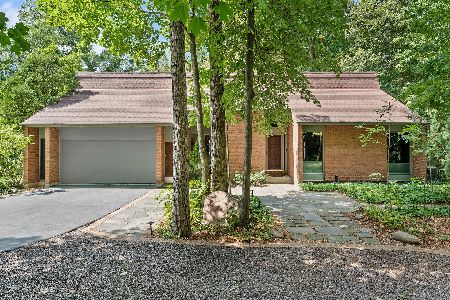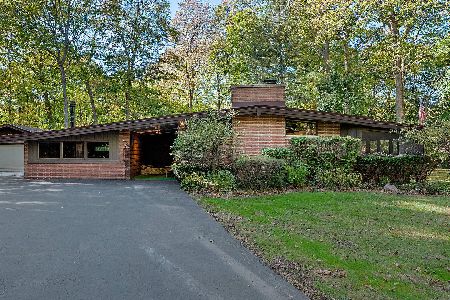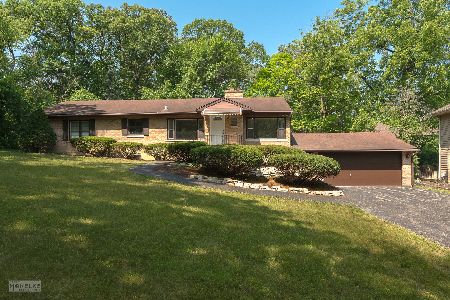1740 Elmore Avenue, Downers Grove, Illinois 60515
$650,000
|
Sold
|
|
| Status: | Closed |
| Sqft: | 3,123 |
| Cost/Sqft: | $208 |
| Beds: | 4 |
| Baths: | 4 |
| Year Built: | 1976 |
| Property Taxes: | $9,219 |
| Days On Market: | 2421 |
| Lot Size: | 0,48 |
Description
Unassuming from the front, this stunning home is big on style and space. Settled onto a lushly-wooded 1/2 acre lot, you'll feel miles away from everything but still close enough to walk to the train. Sophisticated style in 4,256 square feet of living area. Huge updated kitchen with panoramic windows highlight your private wooded view. Elegantly entertain both indoors and out. Or enjoy your home's private spaces when you're ready to withdraw & relax. There's something here for every mood. Take note of those special extras that truly invite you home... a private enclosed garden that can be accessed from the home. An art studio adjoining one of the home's bedrooms. A custom recreation space designed with fun in mind, featuring a competition foosball table, regulation darts court and wet bar. Your master suite's newly updated bathroom including custom-tiled steam shower. An all-season sunroom to welcome the day with your morning coffee. Award-winning schools, a short distance from downtown DG
Property Specifics
| Single Family | |
| — | |
| Contemporary | |
| 1976 | |
| Partial | |
| — | |
| No | |
| 0.48 |
| Du Page | |
| — | |
| 0 / Not Applicable | |
| None | |
| Lake Michigan | |
| Public Sewer | |
| 10387618 | |
| 0907302034 |
Nearby Schools
| NAME: | DISTRICT: | DISTANCE: | |
|---|---|---|---|
|
Grade School
Hillcrest Elementary School |
58 | — | |
|
Middle School
Herrick Middle School |
58 | Not in DB | |
|
High School
North High School |
99 | Not in DB | |
Property History
| DATE: | EVENT: | PRICE: | SOURCE: |
|---|---|---|---|
| 11 Sep, 2007 | Sold | $675,000 | MRED MLS |
| 17 Aug, 2007 | Under contract | $795,000 | MRED MLS |
| 15 Jun, 2007 | Listed for sale | $795,000 | MRED MLS |
| 3 Jul, 2019 | Sold | $650,000 | MRED MLS |
| 6 Jun, 2019 | Under contract | $650,000 | MRED MLS |
| 2 Jun, 2019 | Listed for sale | $650,000 | MRED MLS |
Room Specifics
Total Bedrooms: 4
Bedrooms Above Ground: 4
Bedrooms Below Ground: 0
Dimensions: —
Floor Type: Hardwood
Dimensions: —
Floor Type: Hardwood
Dimensions: —
Floor Type: Hardwood
Full Bathrooms: 4
Bathroom Amenities: Whirlpool,Separate Shower,Steam Shower,Double Sink,Bidet
Bathroom in Basement: 1
Rooms: Recreation Room,Heated Sun Room,Foyer,Gallery,Deck
Basement Description: Finished,Crawl
Other Specifics
| 2 | |
| Concrete Perimeter | |
| Brick | |
| Deck, Patio, Porch, Dog Run, Storms/Screens | |
| Fenced Yard,Landscaped,Wooded | |
| 106 X 244 X 70 X 253 | |
| Full,Pull Down Stair,Unfinished | |
| Full | |
| Skylight(s), Bar-Wet, Hardwood Floors, Second Floor Laundry, Built-in Features, Walk-In Closet(s) | |
| Microwave, Dishwasher, Refrigerator, Bar Fridge, Washer, Dryer, Disposal, Wine Refrigerator, Cooktop, Built-In Oven | |
| Not in DB | |
| Street Lights, Street Paved | |
| — | |
| — | |
| Wood Burning, Attached Fireplace Doors/Screen, Gas Starter |
Tax History
| Year | Property Taxes |
|---|---|
| 2007 | $7,620 |
| 2019 | $9,219 |
Contact Agent
Nearby Similar Homes
Nearby Sold Comparables
Contact Agent
Listing Provided By
Baird & Warner

