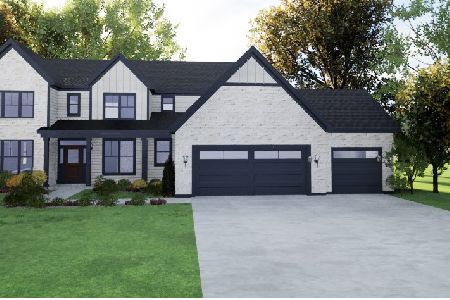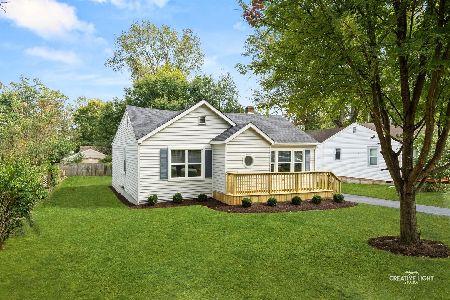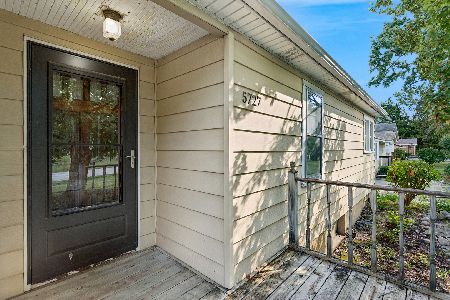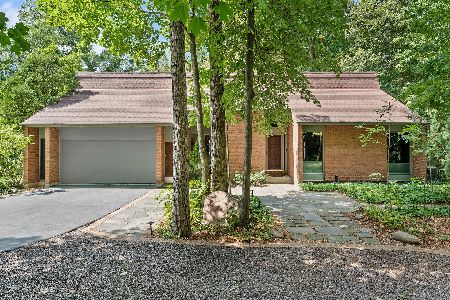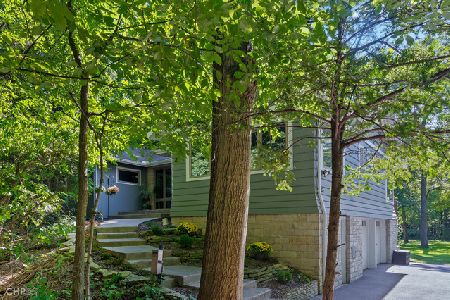5300 Lee Avenue, Downers Grove, Illinois 60515
$665,000
|
Sold
|
|
| Status: | Closed |
| Sqft: | 2,521 |
| Cost/Sqft: | $244 |
| Beds: | 4 |
| Baths: | 3 |
| Year Built: | 1955 |
| Property Taxes: | $10,454 |
| Days On Market: | 1549 |
| Lot Size: | 0,98 |
Description
Nestled on almost an acre in a quiet, wooded setting, but less than one mile from downtown Downers Grove, this sprawling ranch home offers over 2,500 square feet of finished living space, including 4 large bedrooms, 2.5 bathrooms and a 2.5 car garage. Expansive family room with wet bar, wood-burning fireplace and sliding glass doors that lead to a spacious wooden deck with hot tub and views of the beautiful wooded lot and St. Joseph Creek. Gorgeous, updated eat-in kitchen with cherry cabinets, granite countertops and stainless steel appliances. The primary suite offers a private, en-suite bathroom with double vanity, shower and separate lavatory. Three additional bedrooms with substantial closets share a newly-updated full bathroom. Bright, open-concept dining room leads into charming living room with brick fireplace and custom bookshelves. Spacious screened-in porch and brand new carpet, vinyl plank flooring and paint throughout. Lower level with over 400 square feet of unfinished space includes laundry, abundant storage and endless possibilities. Steps from Gilbert Park, Maple Grove Forest Preserve and and easy access to Belmont and Downers Grove train stations. Located in coveted Hillcrest, Herrick and Downers Grove North school districts. This is an exceptional opportunity to own a home in this highly-desired location!
Property Specifics
| Single Family | |
| — | |
| — | |
| 1955 | |
| Partial | |
| — | |
| No | |
| 0.98 |
| Du Page | |
| — | |
| — / Not Applicable | |
| None | |
| Public | |
| Public Sewer | |
| 11245433 | |
| 0907302031 |
Nearby Schools
| NAME: | DISTRICT: | DISTANCE: | |
|---|---|---|---|
|
Grade School
Hillcrest Elementary School |
58 | — | |
|
Middle School
Herrick Middle School |
58 | Not in DB | |
|
High School
North High School |
99 | Not in DB | |
Property History
| DATE: | EVENT: | PRICE: | SOURCE: |
|---|---|---|---|
| 15 Dec, 2021 | Sold | $665,000 | MRED MLS |
| 15 Nov, 2021 | Under contract | $615,000 | MRED MLS |
| — | Last price change | $679,000 | MRED MLS |
| 19 Oct, 2021 | Listed for sale | $679,000 | MRED MLS |
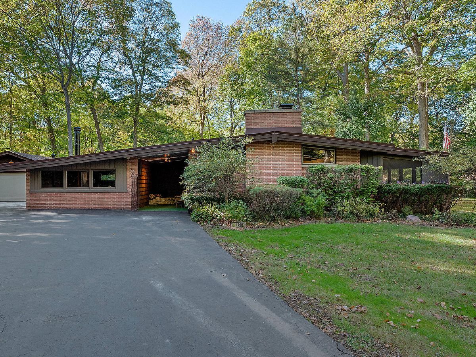
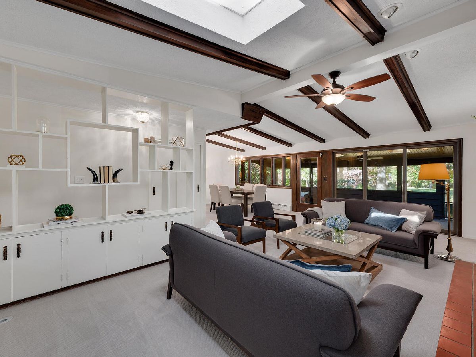
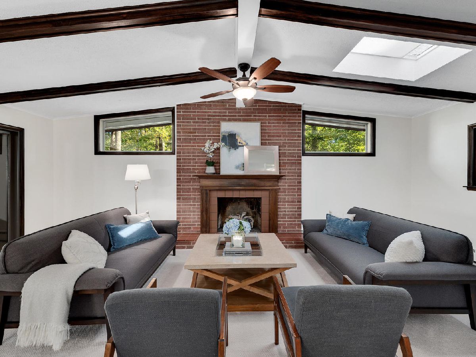
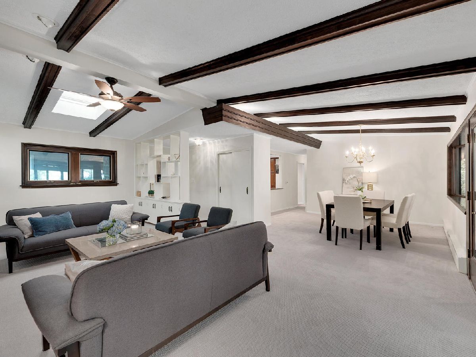
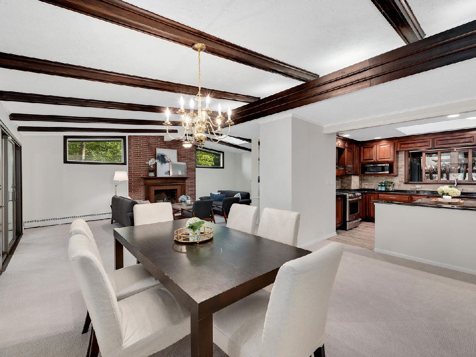
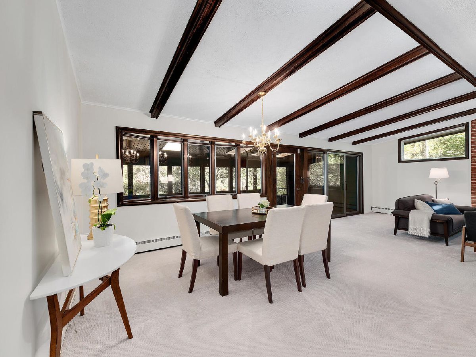
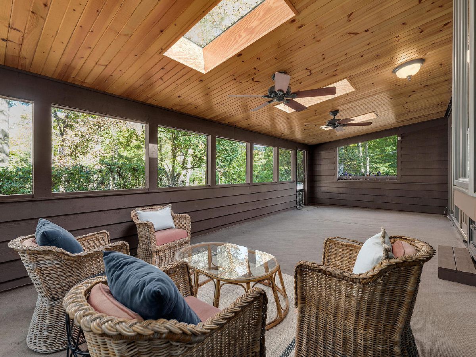
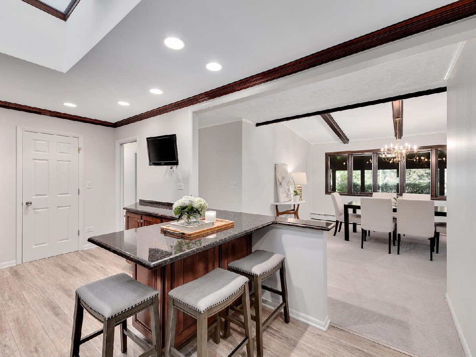
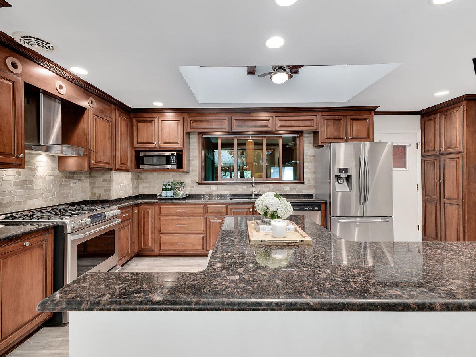
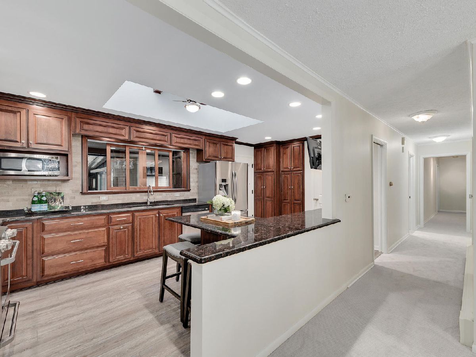
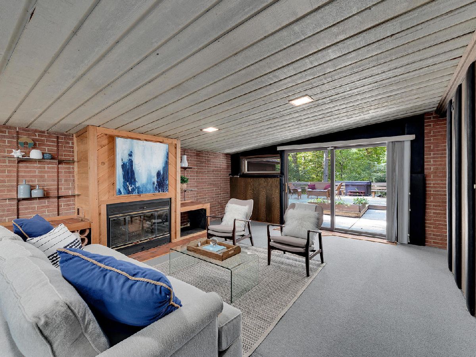
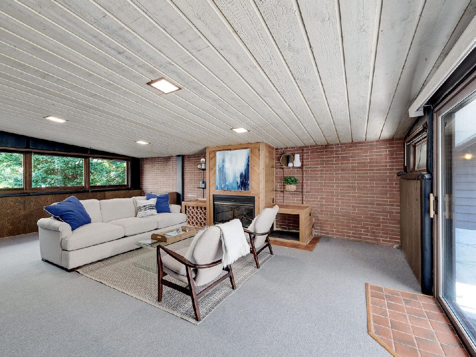
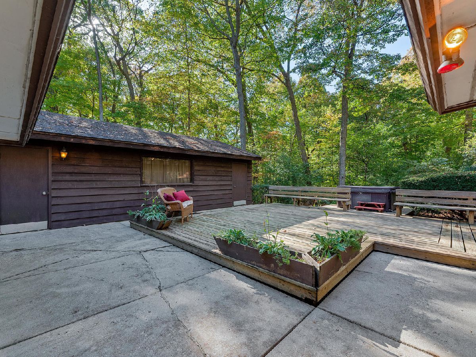
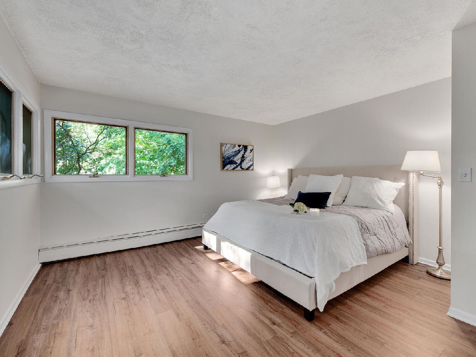
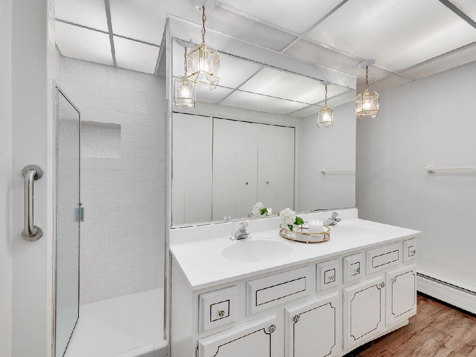
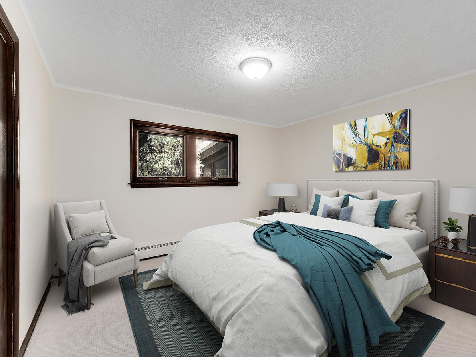
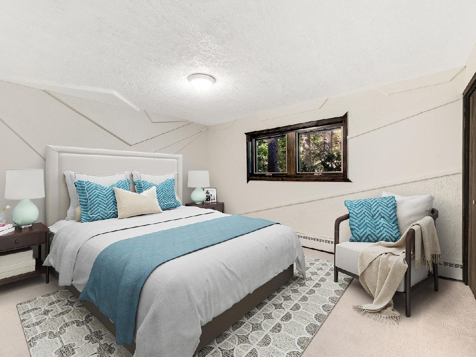
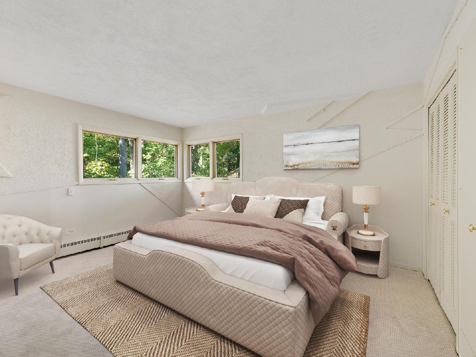
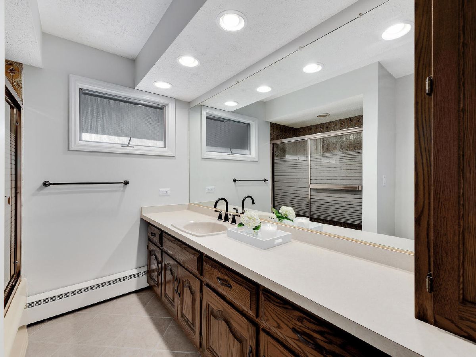
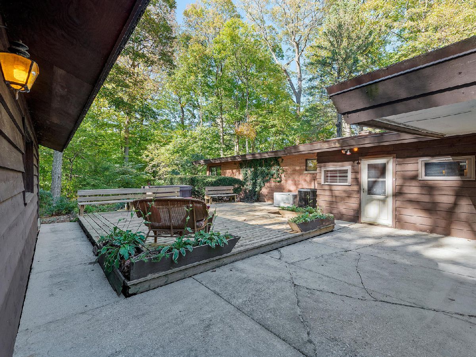
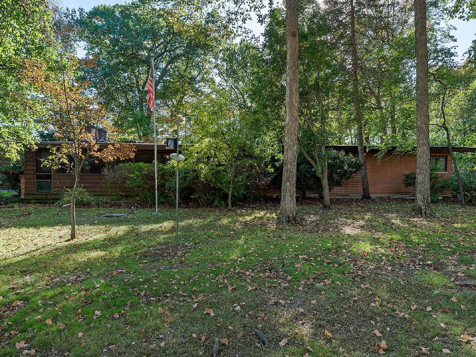
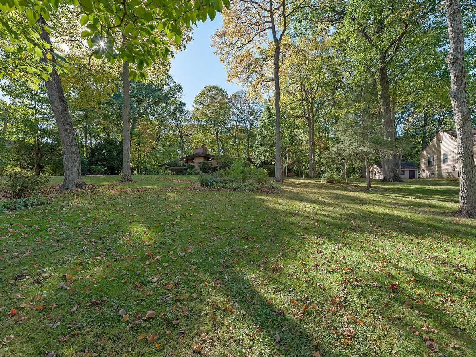
Room Specifics
Total Bedrooms: 4
Bedrooms Above Ground: 4
Bedrooms Below Ground: 0
Dimensions: —
Floor Type: Carpet
Dimensions: —
Floor Type: Carpet
Dimensions: —
Floor Type: Carpet
Full Bathrooms: 3
Bathroom Amenities: —
Bathroom in Basement: 0
Rooms: Screened Porch
Basement Description: Unfinished
Other Specifics
| 2.5 | |
| — | |
| Asphalt | |
| Deck, Patio, Hot Tub, Screened Patio | |
| — | |
| 120 X 356 | |
| — | |
| Full | |
| Vaulted/Cathedral Ceilings, Skylight(s), Bar-Wet, Wood Laminate Floors, First Floor Bedroom, First Floor Full Bath, Historic/Period Mlwk, Beamed Ceilings, Open Floorplan, Some Carpeting, Drapes/Blinds, Separate Dining Room | |
| Range, Microwave, Dishwasher, Refrigerator, Washer, Dryer, Disposal, Stainless Steel Appliance(s), Cooktop, Range Hood, Water Softener, Water Softener Owned, Front Controls on Range/Cooktop, Gas Cooktop, Gas Oven, Range Hood | |
| Not in DB | |
| — | |
| — | |
| — | |
| Wood Burning, Gas Log, Gas Starter |
Tax History
| Year | Property Taxes |
|---|---|
| 2021 | $10,454 |
Contact Agent
Nearby Similar Homes
Nearby Sold Comparables
Contact Agent
Listing Provided By
Compass

