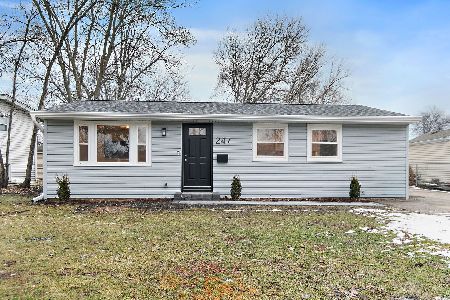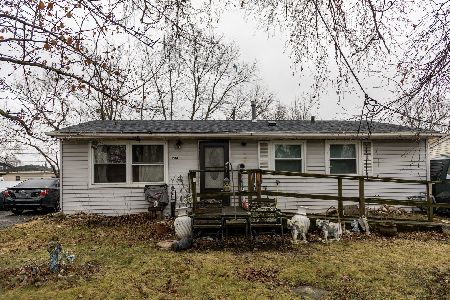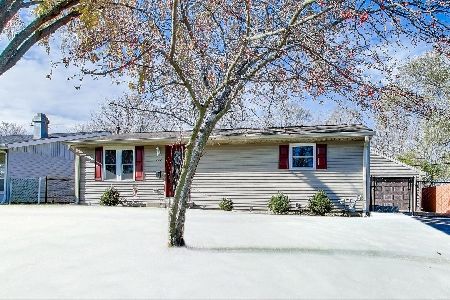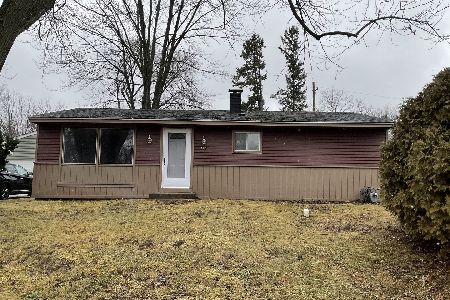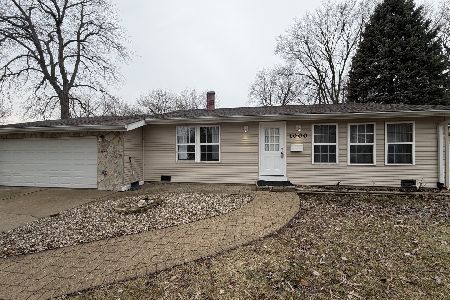1740 Kingston Circle, Carpentersville, Illinois 60110
$255,000
|
Sold
|
|
| Status: | Closed |
| Sqft: | 1,628 |
| Cost/Sqft: | $154 |
| Beds: | 3 |
| Baths: | 1 |
| Year Built: | 1969 |
| Property Taxes: | $3,153 |
| Days On Market: | 566 |
| Lot Size: | 0,20 |
Description
3 Bedroom, 2 car garage, full finished walk-out basement, fenced-in yard on quiet tree-lined street. What more could one want? Original owners lovingly cared for this home and now ready for new owners to make it their own. Walk-out access from lower level! No HOA! Park a Truck, RV or Trailer!
Property Specifics
| Single Family | |
| — | |
| — | |
| 1969 | |
| — | |
| — | |
| No | |
| 0.2 |
| Kane | |
| Golf View Highlands | |
| 0 / Not Applicable | |
| — | |
| — | |
| — | |
| 12092138 | |
| 0313452038 |
Nearby Schools
| NAME: | DISTRICT: | DISTANCE: | |
|---|---|---|---|
|
Grade School
Golfview Elementary School |
300 | — | |
|
Middle School
Carpentersville Middle School |
300 | Not in DB | |
|
High School
Dundee-crown High School |
300 | Not in DB | |
Property History
| DATE: | EVENT: | PRICE: | SOURCE: |
|---|---|---|---|
| 30 Jul, 2024 | Sold | $255,000 | MRED MLS |
| 8 Jul, 2024 | Under contract | $250,000 | MRED MLS |
| 7 Jul, 2024 | Listed for sale | $250,000 | MRED MLS |

Room Specifics
Total Bedrooms: 3
Bedrooms Above Ground: 3
Bedrooms Below Ground: 0
Dimensions: —
Floor Type: —
Dimensions: —
Floor Type: —
Full Bathrooms: 1
Bathroom Amenities: —
Bathroom in Basement: 0
Rooms: —
Basement Description: Finished
Other Specifics
| 2 | |
| — | |
| — | |
| — | |
| — | |
| 6534 | |
| — | |
| — | |
| — | |
| — | |
| Not in DB | |
| — | |
| — | |
| — | |
| — |
Tax History
| Year | Property Taxes |
|---|---|
| 2024 | $3,153 |
Contact Agent
Nearby Similar Homes
Nearby Sold Comparables
Contact Agent
Listing Provided By
Brokerocity Inc

