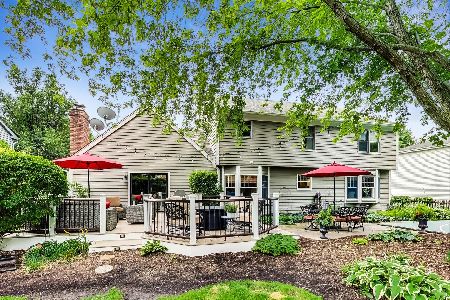1740 Pheasant Run Place, Geneva, Illinois 60134
$448,000
|
Sold
|
|
| Status: | Closed |
| Sqft: | 2,885 |
| Cost/Sqft: | $159 |
| Beds: | 5 |
| Baths: | 4 |
| Year Built: | 1989 |
| Property Taxes: | $10,420 |
| Days On Market: | 3513 |
| Lot Size: | 0,29 |
Description
STUNNING! Nothing to do but move into this beautiful 5 BR/3.1 bath home on a park-like lot in the perfect location... walking distance to Western Ave School & close to downtown Geneva! Chef's dream kitchen w/granite, huge island, custom pantry cabinets and upscale appliances incl. Sub-Zero & double Dacor ovens. Expansive DR w/tray ceiling, wainscoting & crown molding. Bright LR w/large bay window, crown molding & French doors that open into the FR. All-brick FP, custom built-ins & large bay window are all part of the warm & relaxing FR. Enjoy morning coffee in the large screened-in porch that looks out to the gorgeous yard! Double doors into the large master w/tray ceiling & dual walk-in closets w/ custom shelving. Master bath offers dual sinks, large whirlpool tub & separate shower. Additional spacious bedrooms & hall bath complete the upper level. Finished basement has something for everyone... exercise room, large wet-bar PLUS a rec room. This home has it ALL!
Property Specifics
| Single Family | |
| — | |
| — | |
| 1989 | |
| Full | |
| — | |
| No | |
| 0.29 |
| Kane | |
| Allendale | |
| 0 / Not Applicable | |
| None | |
| Public | |
| Public Sewer | |
| 09249544 | |
| 1209478005 |
Nearby Schools
| NAME: | DISTRICT: | DISTANCE: | |
|---|---|---|---|
|
Grade School
Western Avenue Elementary School |
304 | — | |
|
Middle School
Geneva Middle School |
304 | Not in DB | |
|
High School
Geneva Community High School |
304 | Not in DB | |
Property History
| DATE: | EVENT: | PRICE: | SOURCE: |
|---|---|---|---|
| 21 May, 2008 | Sold | $485,000 | MRED MLS |
| 21 Apr, 2008 | Under contract | $499,900 | MRED MLS |
| 4 Mar, 2008 | Listed for sale | $499,900 | MRED MLS |
| 28 Nov, 2016 | Sold | $448,000 | MRED MLS |
| 23 Jul, 2016 | Under contract | $459,900 | MRED MLS |
| 7 Jun, 2016 | Listed for sale | $459,900 | MRED MLS |
Room Specifics
Total Bedrooms: 5
Bedrooms Above Ground: 5
Bedrooms Below Ground: 0
Dimensions: —
Floor Type: Carpet
Dimensions: —
Floor Type: Carpet
Dimensions: —
Floor Type: Carpet
Dimensions: —
Floor Type: —
Full Bathrooms: 4
Bathroom Amenities: Whirlpool,Separate Shower,Double Sink
Bathroom in Basement: 1
Rooms: Bedroom 5,Recreation Room,Exercise Room,Foyer,Screened Porch
Basement Description: Partially Finished
Other Specifics
| 2 | |
| — | |
| Asphalt | |
| — | |
| — | |
| 46X141X107X179 | |
| — | |
| Full | |
| Bar-Wet, Hardwood Floors, First Floor Laundry, First Floor Full Bath | |
| — | |
| Not in DB | |
| — | |
| — | |
| — | |
| Gas Log, Gas Starter |
Tax History
| Year | Property Taxes |
|---|---|
| 2008 | $10,425 |
| 2016 | $10,420 |
Contact Agent
Nearby Similar Homes
Nearby Sold Comparables
Contact Agent
Listing Provided By
RE/MAX Excels









