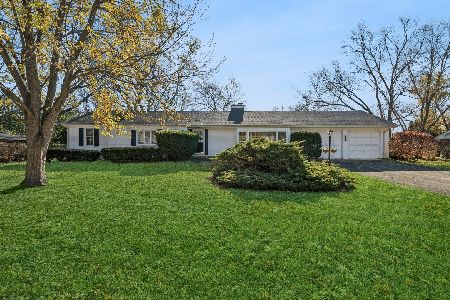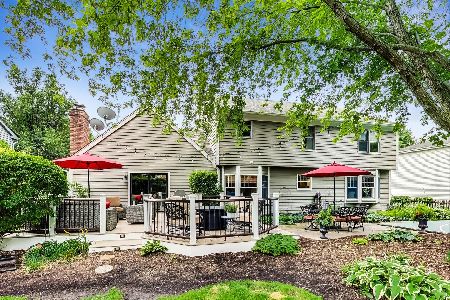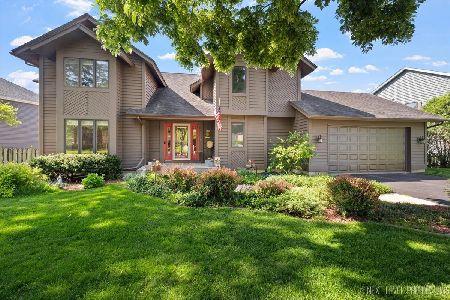1816 Allen Drive, Geneva, Illinois 60134
$475,000
|
Sold
|
|
| Status: | Closed |
| Sqft: | 3,652 |
| Cost/Sqft: | $137 |
| Beds: | 4 |
| Baths: | 4 |
| Year Built: | 1988 |
| Property Taxes: | $11,066 |
| Days On Market: | 3906 |
| Lot Size: | 0,00 |
Description
RARE OPPORTUNITY TO ENJOY PANORAMIC WATER VIEWS IN-TOWN GENEVA! This family home has something for everyone~beautiful landscaping, paver walks & Trex deck~great for entertaining~vaulted family rm w/soaring fireplace~updated bright kitchen leads to private porch~mud room & 2nd flr laundry~huge master w/hobby/sitting rm~walk-out basement~new mechanicals~newer roof~steps to school~enjoy fishing/skating~A great location!
Property Specifics
| Single Family | |
| — | |
| Traditional | |
| 1988 | |
| Full,Walkout | |
| CUSTOM | |
| Yes | |
| — |
| Kane | |
| — | |
| 125 / Annual | |
| Other | |
| Public | |
| Public Sewer | |
| 08918317 | |
| 1216228019 |
Nearby Schools
| NAME: | DISTRICT: | DISTANCE: | |
|---|---|---|---|
|
Grade School
Western Avenue Elementary School |
304 | — | |
|
Middle School
Geneva Middle School |
304 | Not in DB | |
|
High School
Geneva Community High School |
304 | Not in DB | |
Property History
| DATE: | EVENT: | PRICE: | SOURCE: |
|---|---|---|---|
| 22 Jul, 2015 | Sold | $475,000 | MRED MLS |
| 8 Jun, 2015 | Under contract | $499,900 | MRED MLS |
| 11 May, 2015 | Listed for sale | $499,900 | MRED MLS |
| 17 Jul, 2019 | Sold | $469,000 | MRED MLS |
| 17 Jun, 2019 | Under contract | $479,900 | MRED MLS |
| — | Last price change | $489,900 | MRED MLS |
| 6 May, 2019 | Listed for sale | $489,900 | MRED MLS |
Room Specifics
Total Bedrooms: 4
Bedrooms Above Ground: 4
Bedrooms Below Ground: 0
Dimensions: —
Floor Type: Carpet
Dimensions: —
Floor Type: Carpet
Dimensions: —
Floor Type: Carpet
Full Bathrooms: 4
Bathroom Amenities: Whirlpool,Separate Shower,Double Sink
Bathroom in Basement: 1
Rooms: Bonus Room,Den,Game Room,Mud Room,Recreation Room,Screened Porch
Basement Description: Finished
Other Specifics
| 2.5 | |
| Concrete Perimeter | |
| Asphalt | |
| Deck, Porch Screened, Storms/Screens | |
| Landscaped,Pond(s),Water Rights,Water View | |
| 100X208X38X225 | |
| Full | |
| Full | |
| Vaulted/Cathedral Ceilings, Skylight(s), Bar-Dry, Bar-Wet, Hardwood Floors, Second Floor Laundry | |
| Double Oven, Microwave, Dishwasher, Refrigerator, Disposal, Stainless Steel Appliance(s) | |
| Not in DB | |
| Water Rights, Sidewalks, Street Lights, Street Paved | |
| — | |
| — | |
| Gas Log, Gas Starter |
Tax History
| Year | Property Taxes |
|---|---|
| 2015 | $11,066 |
| 2019 | $12,140 |
Contact Agent
Nearby Similar Homes
Nearby Sold Comparables
Contact Agent
Listing Provided By
Hemming & Sylvester Properties










