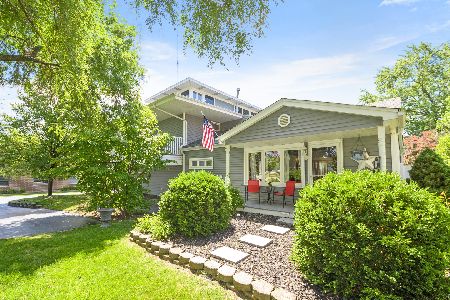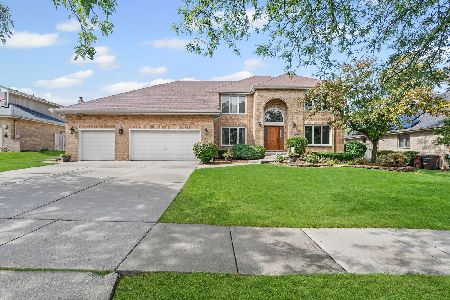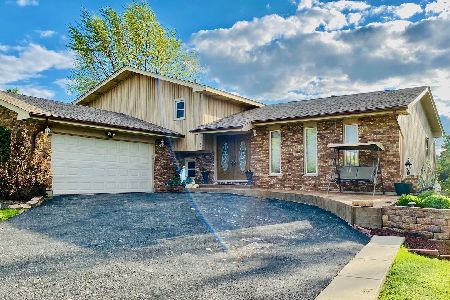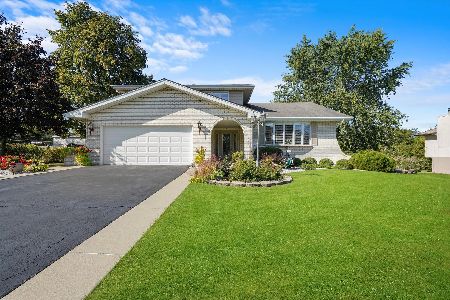17406 Briar Drive, Tinley Park, Illinois 60487
$439,000
|
Sold
|
|
| Status: | Closed |
| Sqft: | 3,385 |
| Cost/Sqft: | $139 |
| Beds: | 5 |
| Baths: | 4 |
| Year Built: | 1993 |
| Property Taxes: | $11,058 |
| Days On Market: | 2678 |
| Lot Size: | 0,00 |
Description
Custom Built All Brick 2 Story With 4 Bedrooms Up and a 5th Bedroom/Office On the Main Level. Huge Eat-In Kitchen Opens to Main Level Family Room With Wood Burning Fireplace. 3/4 Bath, Laundry & Walk-In Pantry on Main Level. Master Bedroom Suite Has a Large W-I Closet, Whirlpool Tub, Skylight and Newer Glass Shower. All of the Bells and Whistles Are Included: Zoned Heating, B-I Double Oven, Heated 3 Car Garage, Finished Basement Has Functional Lookout Windows, Bar, Rec Room, Game Room, Gym and 3/4 Bath!! Bonus Storage Room Off of Master W-I Closet Plus More Storage In Garage, Basement and a Storage Shed!! Then We Have The Resort Like Back Yard With In Ground Pool, Deck, Gazebo and Shed!! Priced To Sell.
Property Specifics
| Single Family | |
| — | |
| — | |
| 1993 | |
| Full | |
| 2 STORY | |
| No | |
| — |
| Cook | |
| Timbers Estates | |
| 0 / Not Applicable | |
| None | |
| Lake Michigan | |
| Public Sewer | |
| 10089383 | |
| 27273070130000 |
Nearby Schools
| NAME: | DISTRICT: | DISTANCE: | |
|---|---|---|---|
|
Grade School
Christa Mcauliffe School |
140 | — | |
|
Middle School
Prairie View Middle School |
140 | Not in DB | |
|
High School
Victor J Andrew High School |
230 | Not in DB | |
Property History
| DATE: | EVENT: | PRICE: | SOURCE: |
|---|---|---|---|
| 26 Nov, 2018 | Sold | $439,000 | MRED MLS |
| 26 Sep, 2018 | Under contract | $469,900 | MRED MLS |
| 20 Sep, 2018 | Listed for sale | $469,900 | MRED MLS |
Room Specifics
Total Bedrooms: 5
Bedrooms Above Ground: 5
Bedrooms Below Ground: 0
Dimensions: —
Floor Type: Carpet
Dimensions: —
Floor Type: Carpet
Dimensions: —
Floor Type: Carpet
Dimensions: —
Floor Type: —
Full Bathrooms: 4
Bathroom Amenities: Whirlpool,Separate Shower
Bathroom in Basement: 1
Rooms: Bedroom 5,Recreation Room,Game Room,Exercise Room
Basement Description: Finished
Other Specifics
| 3 | |
| Concrete Perimeter | |
| Concrete | |
| Deck, Patio, In Ground Pool, Storms/Screens | |
| Fenced Yard,Landscaped | |
| 91 X 133 | |
| — | |
| Full | |
| Bar-Dry, Hardwood Floors, First Floor Bedroom, In-Law Arrangement, First Floor Laundry, First Floor Full Bath | |
| Double Oven, Microwave, Dishwasher, High End Refrigerator, Bar Fridge, Washer, Dryer, Disposal, Stainless Steel Appliance(s), Cooktop, Built-In Oven | |
| Not in DB | |
| Sidewalks, Street Lights, Street Paved | |
| — | |
| — | |
| Wood Burning, Attached Fireplace Doors/Screen, Gas Log |
Tax History
| Year | Property Taxes |
|---|---|
| 2018 | $11,058 |
Contact Agent
Nearby Similar Homes
Nearby Sold Comparables
Contact Agent
Listing Provided By
RE/MAX Synergy









