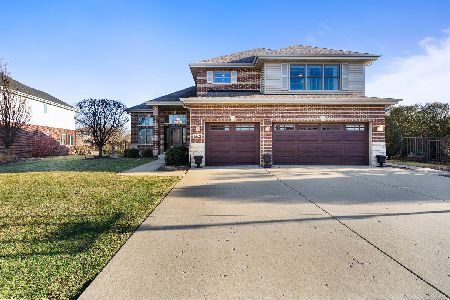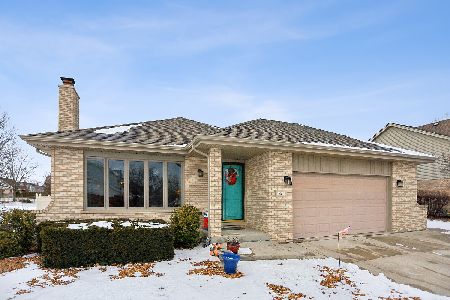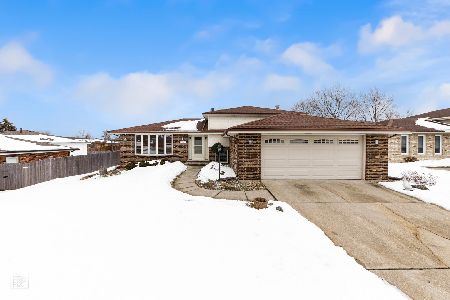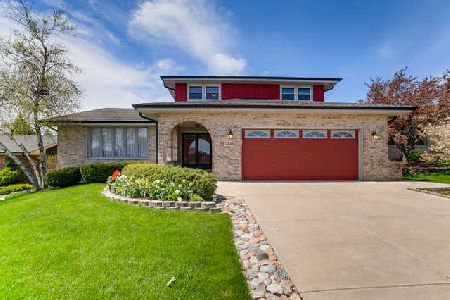17409 Tamar Lane, Tinley Park, Illinois 60487
$350,000
|
Sold
|
|
| Status: | Closed |
| Sqft: | 1,420 |
| Cost/Sqft: | $225 |
| Beds: | 4 |
| Baths: | 2 |
| Year Built: | 1985 |
| Property Taxes: | $6,283 |
| Days On Market: | 1681 |
| Lot Size: | 0,21 |
Description
First time on the market! Gorgeous well kept quad level on quiet street in Raintree. Foyer leads to Living and Dining rooms. Bright eat in kitchen with skylight. Plenty of cabinet space, solid surface counter tops, and stainless appliances. Lower level Family room with brick fire place. 4th bedroom/den and full bath. Second floor boasts generously sized bedrooms. Master bedroom with dual closets. Full bath with tub/shower. Finished basement has recreation room, storage and laundry room. Outdoor entertaining space with 12 x 27 deck and 14 x 14 screened in Gazebo with hot tub. 2 Storage sheds. Yard is fully fenced with maintenance free vinyl privacy fence (2018). Roof 2008, A/C & Furnace 2013, HWH 2009, Refrigerator 2019. Great location only minutes to Metra and expressways. Highly rated Andrew High School and both grade schools are within walking distance. LIVE & ENJOY!
Property Specifics
| Single Family | |
| — | |
| Quad Level | |
| 1985 | |
| Partial | |
| — | |
| No | |
| 0.21 |
| Cook | |
| Raintree | |
| 0 / Not Applicable | |
| None | |
| Public | |
| Public Sewer | |
| 11126419 | |
| 27263060190000 |
Nearby Schools
| NAME: | DISTRICT: | DISTANCE: | |
|---|---|---|---|
|
Grade School
Christa Mcauliffe School |
140 | — | |
|
Middle School
Prairie View Middle School |
140 | Not in DB | |
|
High School
Victor J Andrew High School |
230 | Not in DB | |
Property History
| DATE: | EVENT: | PRICE: | SOURCE: |
|---|---|---|---|
| 16 Jul, 2021 | Sold | $350,000 | MRED MLS |
| 18 Jun, 2021 | Under contract | $319,900 | MRED MLS |
| 17 Jun, 2021 | Listed for sale | $319,900 | MRED MLS |
| 23 May, 2022 | Sold | $395,000 | MRED MLS |
| 26 Apr, 2022 | Under contract | $387,000 | MRED MLS |
| 21 Apr, 2022 | Listed for sale | $387,000 | MRED MLS |
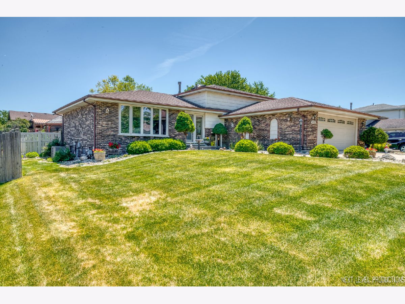
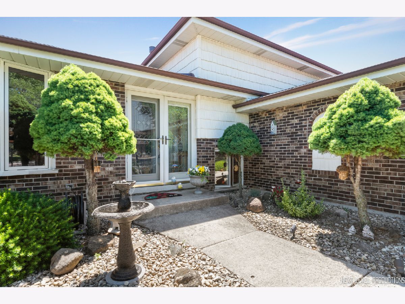
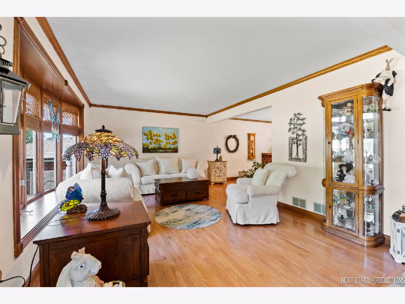
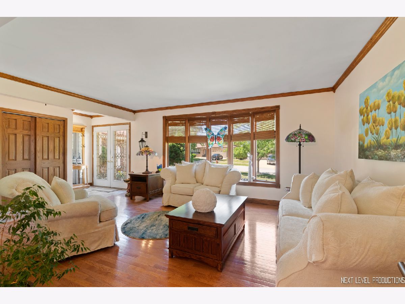
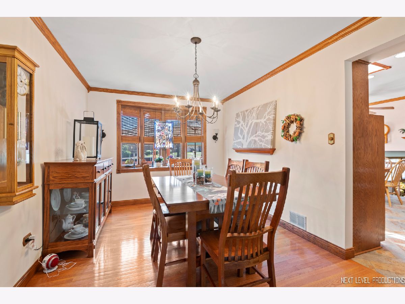
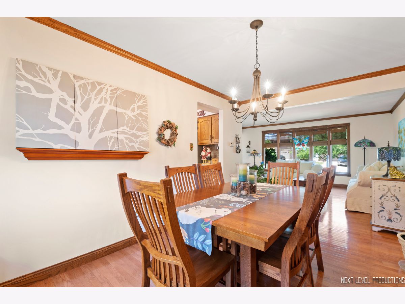
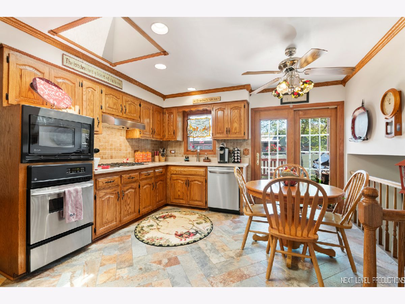
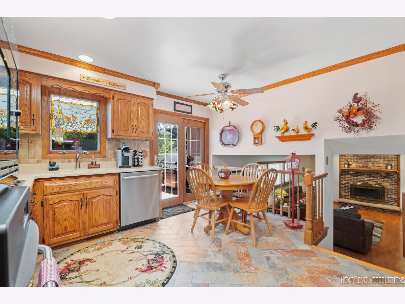
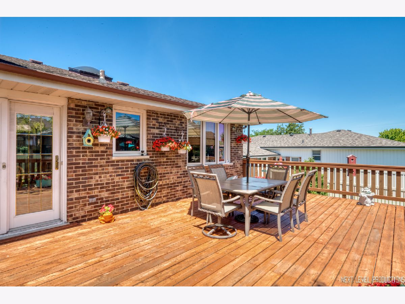
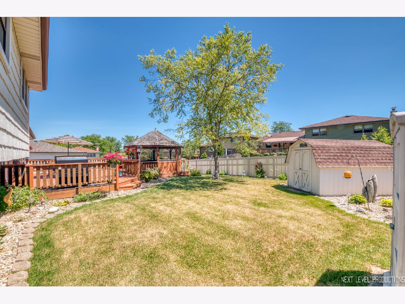
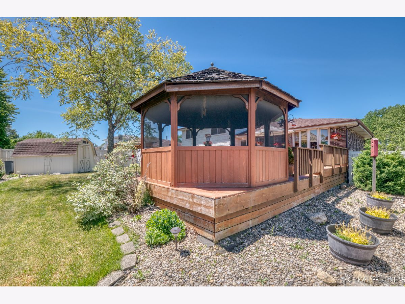
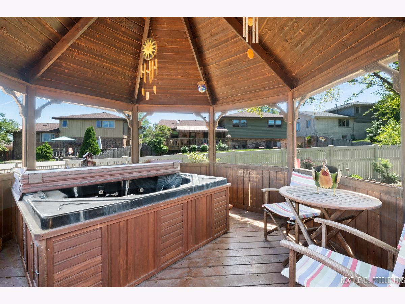
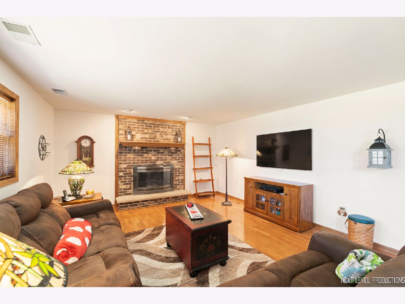
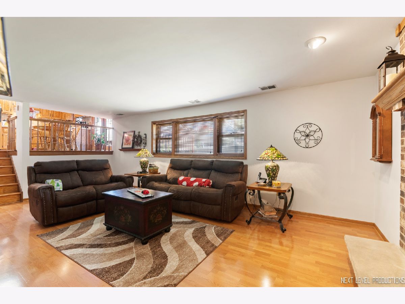
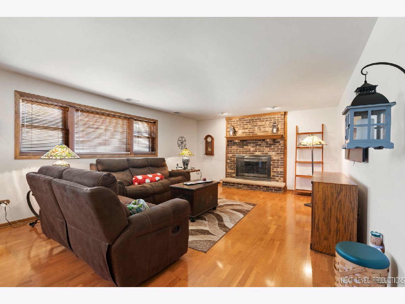
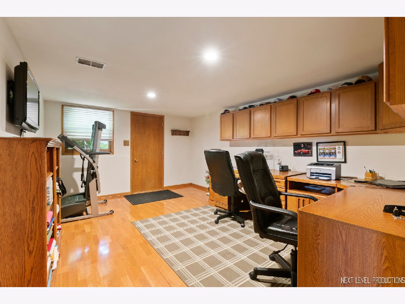
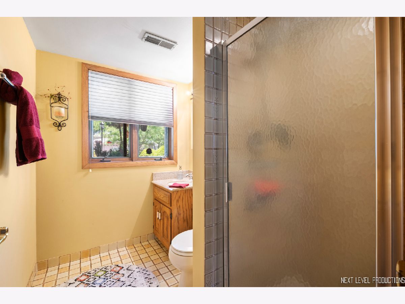
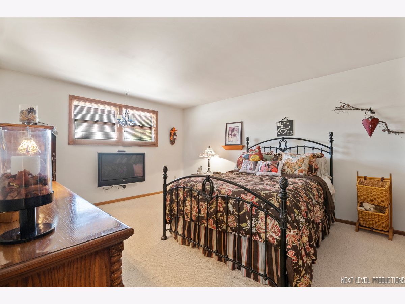
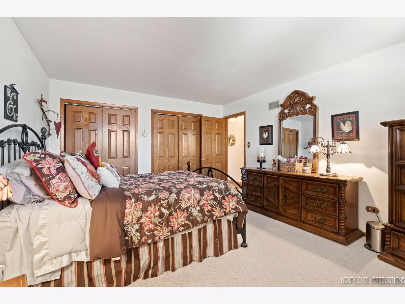
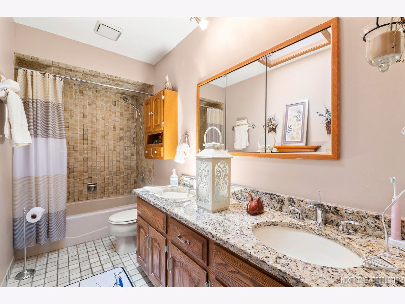
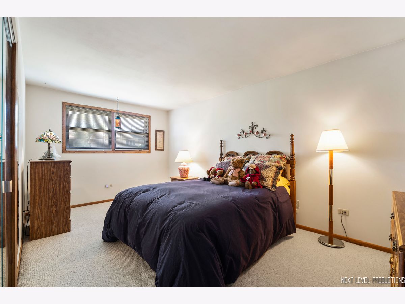
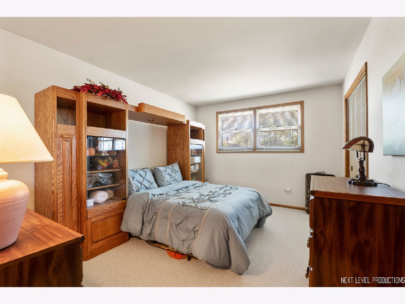
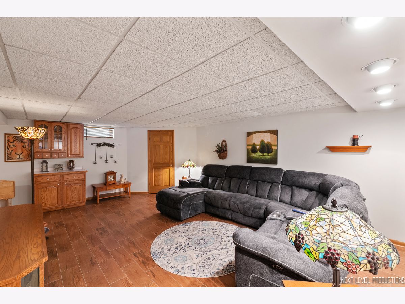
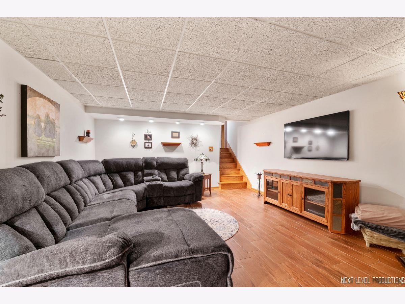
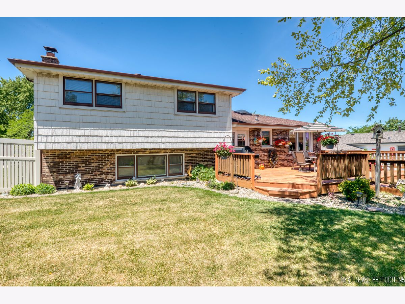
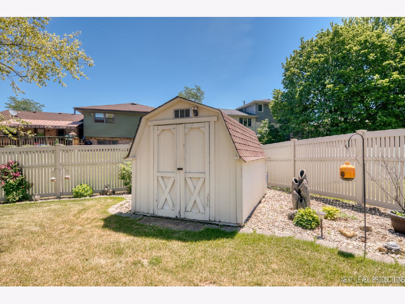
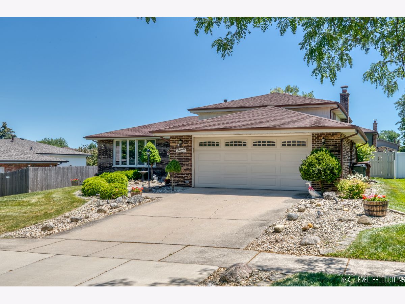
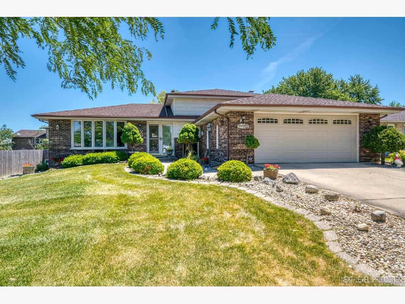
Room Specifics
Total Bedrooms: 4
Bedrooms Above Ground: 4
Bedrooms Below Ground: 0
Dimensions: —
Floor Type: Carpet
Dimensions: —
Floor Type: Carpet
Dimensions: —
Floor Type: Hardwood
Full Bathrooms: 2
Bathroom Amenities: Soaking Tub
Bathroom in Basement: 0
Rooms: Recreation Room,Foyer,Deck,Screened Porch
Basement Description: Finished
Other Specifics
| 2 | |
| Concrete Perimeter | |
| Concrete | |
| Deck, Hot Tub, Screened Deck | |
| Cul-De-Sac,Fenced Yard,Landscaped | |
| 70 X 122 | |
| Unfinished | |
| — | |
| Skylight(s), Hardwood Floors, Open Floorplan | |
| Range, Microwave, Dishwasher, Washer, Dryer, Stainless Steel Appliance(s) | |
| Not in DB | |
| Park, Curbs, Sidewalks, Street Lights, Street Paved | |
| — | |
| — | |
| Gas Log, Gas Starter |
Tax History
| Year | Property Taxes |
|---|---|
| 2021 | $6,283 |
| 2022 | $5,565 |
Contact Agent
Nearby Similar Homes
Nearby Sold Comparables
Contact Agent
Listing Provided By
Coldwell Banker Real Estate Group


