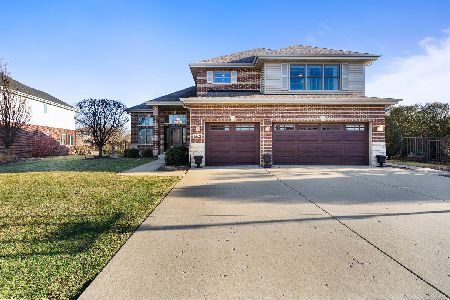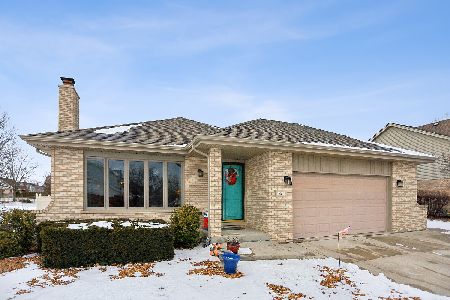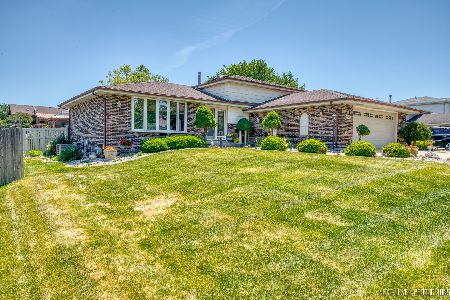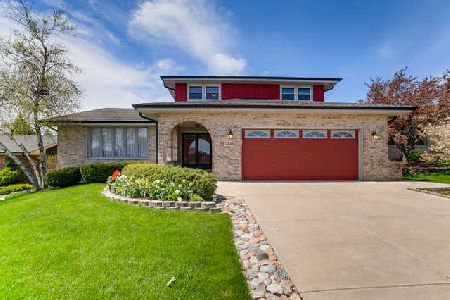17421 Tamar Lane, Tinley Park, Illinois 60487
$290,000
|
Sold
|
|
| Status: | Closed |
| Sqft: | 2,500 |
| Cost/Sqft: | $120 |
| Beds: | 4 |
| Baths: | 3 |
| Year Built: | 1986 |
| Property Taxes: | $5,547 |
| Days On Market: | 3416 |
| Lot Size: | 0,00 |
Description
NICELY REMODELED QUAD LEVEL WITH ANOTHER STORY ADDED ON HUGE FENCED IN CUL-DE-SAC LOT. ENTIRE HOME HAS BEEN UPDATED WITH NEW KITCHEN, WITH GRANITE TOPS, AND LOTS OF CABINETS. NEW FLOORS & ALL NEW STAINLESS STEEL APPLIANCES. FORMAL DINING ROOM & FORMAL LIVING ROOM WITH BAY WINDOW; LOWER LEVEL FAMILY ROOM WITH FIREPLACE. LARGE SECOND STORY ADDITION HAS LARGE GREAT ROOM OR COULD BE ANOTHER MASTER BEDROOM, AND A ADDITIONAL ROOM THAT COULD BE A EXTRA BEDROOM OR OFFICE WITH FULL BATH WITH WHIRLPOOL TUB. HUGE, FENCED, PARK LIKE YARD WITH PATIO AND DECK. NEWER FURNACE, ROOF, AND WINDOWS. NEW TRIM AND DOORS THROUGHOUT. NICE UNFINISHED BASEMENT. WALK TO SCHOOL AND PARKS. POSSIBLE RELATED LIVING. COME SEE TODAY.
Property Specifics
| Single Family | |
| — | |
| — | |
| 1986 | |
| English | |
| — | |
| No | |
| — |
| Cook | |
| Raintree | |
| 0 / Not Applicable | |
| None | |
| Lake Michigan | |
| Public Sewer | |
| 09343896 | |
| 27263060170000 |
Nearby Schools
| NAME: | DISTRICT: | DISTANCE: | |
|---|---|---|---|
|
Grade School
Christa Mcauliffe School |
140 | — | |
|
Middle School
Prairie View Middle School |
140 | Not in DB | |
|
High School
Victor J Andrew High School |
230 | Not in DB | |
Property History
| DATE: | EVENT: | PRICE: | SOURCE: |
|---|---|---|---|
| 17 Oct, 2016 | Sold | $290,000 | MRED MLS |
| 17 Sep, 2016 | Under contract | $299,900 | MRED MLS |
| 16 Sep, 2016 | Listed for sale | $299,900 | MRED MLS |
Room Specifics
Total Bedrooms: 4
Bedrooms Above Ground: 4
Bedrooms Below Ground: 0
Dimensions: —
Floor Type: Carpet
Dimensions: —
Floor Type: Carpet
Dimensions: —
Floor Type: Carpet
Full Bathrooms: 3
Bathroom Amenities: Whirlpool,Separate Shower,Double Sink
Bathroom in Basement: 0
Rooms: Great Room,Den
Basement Description: Unfinished
Other Specifics
| 2 | |
| Concrete Perimeter | |
| Concrete | |
| Deck, Patio | |
| Cul-De-Sac,Fenced Yard,Landscaped | |
| 71X122 | |
| — | |
| None | |
| Wood Laminate Floors, In-Law Arrangement | |
| Range, Microwave, Dishwasher, Refrigerator, Washer, Dryer, Stainless Steel Appliance(s) | |
| Not in DB | |
| Sidewalks, Street Lights, Street Paved | |
| — | |
| — | |
| Wood Burning, Attached Fireplace Doors/Screen, Gas Starter |
Tax History
| Year | Property Taxes |
|---|---|
| 2016 | $5,547 |
Contact Agent
Nearby Similar Homes
Nearby Sold Comparables
Contact Agent
Listing Provided By
RE/MAX Synergy












