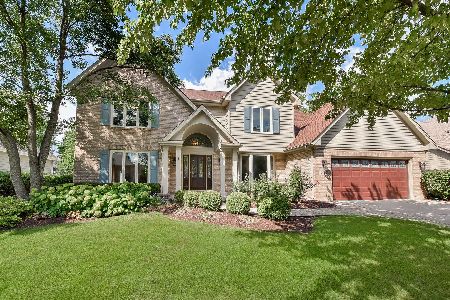1741 Greene Ridge Drive, Naperville, Illinois 60565
$465,000
|
Sold
|
|
| Status: | Closed |
| Sqft: | 2,812 |
| Cost/Sqft: | $169 |
| Beds: | 4 |
| Baths: | 3 |
| Year Built: | 1993 |
| Property Taxes: | $10,319 |
| Days On Market: | 2466 |
| Lot Size: | 0,33 |
Description
Big brick front Georgian in popular Greene Ridge Estates. Great floorplan for living and entertaining. Beautiful hardwood floors. Lots of windows flood home with natural light. Open foyer welcomes your guests. Big formal living and dining rooms. First floor den/office. Spacious kitchen offers plenty of cabinets & counter space plus big prep island too. HUGE dramatic vaulted family room with skylights and full brick fireplace. A large laundry room completes the first floor. Upstairs offer a huge master suite with tray ceiling, versatile sitting room, dual WICs and big luxury bath with skylight. Three more good sized bedrooms complete the second floor. A full basement is waiting for your finishing touches - will add even more living space. Plenty of storage throughout. Walk out to deck, screened gazebo and big yard. Newer high efficiency furnace and A/C. Popular 203 Schools too! Great location - walk to schools, parks and more.
Property Specifics
| Single Family | |
| — | |
| — | |
| 1993 | |
| Full | |
| — | |
| No | |
| 0.33 |
| Du Page | |
| Greene Ridge | |
| 0 / Not Applicable | |
| None | |
| Lake Michigan | |
| Public Sewer | |
| 10395436 | |
| 0833200030 |
Nearby Schools
| NAME: | DISTRICT: | DISTANCE: | |
|---|---|---|---|
|
Grade School
Ranch View Elementary School |
203 | — | |
|
Middle School
Kennedy Junior High School |
203 | Not in DB | |
|
High School
Naperville Central High School |
203 | Not in DB | |
Property History
| DATE: | EVENT: | PRICE: | SOURCE: |
|---|---|---|---|
| 9 Jul, 2019 | Sold | $465,000 | MRED MLS |
| 30 May, 2019 | Under contract | $474,900 | MRED MLS |
| 29 May, 2019 | Listed for sale | $474,900 | MRED MLS |
Room Specifics
Total Bedrooms: 4
Bedrooms Above Ground: 4
Bedrooms Below Ground: 0
Dimensions: —
Floor Type: Carpet
Dimensions: —
Floor Type: Carpet
Dimensions: —
Floor Type: Carpet
Full Bathrooms: 3
Bathroom Amenities: Separate Shower,Double Sink,Soaking Tub
Bathroom in Basement: 0
Rooms: Eating Area,Office,Foyer
Basement Description: Unfinished
Other Specifics
| 2 | |
| Concrete Perimeter | |
| Asphalt | |
| Deck, Storms/Screens | |
| Landscaped | |
| 80X177 | |
| Unfinished | |
| Full | |
| Vaulted/Cathedral Ceilings, Skylight(s), Hardwood Floors, First Floor Laundry, Walk-In Closet(s) | |
| Range, Microwave, Dishwasher, Refrigerator, Washer, Dryer, Disposal | |
| Not in DB | |
| Sidewalks, Street Lights, Street Paved | |
| — | |
| — | |
| Gas Log, Gas Starter |
Tax History
| Year | Property Taxes |
|---|---|
| 2019 | $10,319 |
Contact Agent
Nearby Similar Homes
Nearby Sold Comparables
Contact Agent
Listing Provided By
Realstar Realty, Inc







