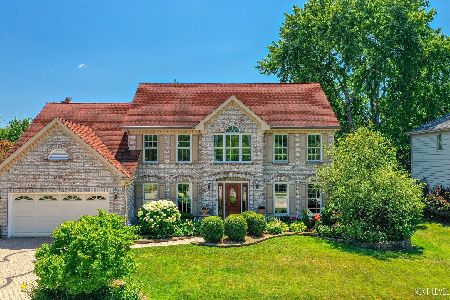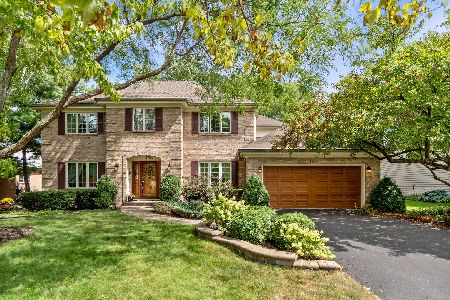1814 Cranshire Lane, Naperville, Illinois 60565
$465,000
|
Sold
|
|
| Status: | Closed |
| Sqft: | 3,166 |
| Cost/Sqft: | $150 |
| Beds: | 4 |
| Baths: | 3 |
| Year Built: | 1988 |
| Property Taxes: | $9,904 |
| Days On Market: | 2883 |
| Lot Size: | 0,23 |
Description
Ideally located, Green Ridge Estates is in the acclaimed Naperville School District 203 and enjoys easy access to major highways and grocery stores. Nearby beautiful parks and forest preserve are practically in your backyard. Bus/train access to Downtown Chicago. attractive French Colonial brick front home, freshly painted, w/beautiful hardwood on the 1st floor and new carpeting on the 2nd floor. Fabulous open floor plan w/large windows providing abundant natural lighting. Kitchen with oak cabinets, new stovetop, granite counter top, S/S refrigerator, new dishwasher, large pantry. Spacious eat-in area flows into family room w/gas fireplace and slider to deck. Formal dining area and living room w/crown molding. 1st floor also includes mudroom and a den. Huge master suite, w/vaulted ceilings, his and her walk-in closets. Bathroom w/double vanity, jucuzzi tub and sep shower. 3 other spacious bedrooms with ample closet space. Full basement. Naperville named 2018's best city to raise a fam.
Property Specifics
| Single Family | |
| — | |
| — | |
| 1988 | |
| Full | |
| — | |
| No | |
| 0.23 |
| Du Page | |
| Greene Ridge | |
| 0 / Not Applicable | |
| None | |
| Public | |
| Public Sewer | |
| 09908984 | |
| 0833211002 |
Nearby Schools
| NAME: | DISTRICT: | DISTANCE: | |
|---|---|---|---|
|
Grade School
Ranch View Elementary School |
203 | — | |
|
Middle School
Kennedy Junior High School |
203 | Not in DB | |
|
High School
Naperville Central High School |
203 | Not in DB | |
Property History
| DATE: | EVENT: | PRICE: | SOURCE: |
|---|---|---|---|
| 19 Jul, 2018 | Sold | $465,000 | MRED MLS |
| 4 May, 2018 | Under contract | $475,000 | MRED MLS |
| — | Last price change | $485,000 | MRED MLS |
| 7 Apr, 2018 | Listed for sale | $485,000 | MRED MLS |
Room Specifics
Total Bedrooms: 4
Bedrooms Above Ground: 4
Bedrooms Below Ground: 0
Dimensions: —
Floor Type: Carpet
Dimensions: —
Floor Type: Carpet
Dimensions: —
Floor Type: Carpet
Full Bathrooms: 3
Bathroom Amenities: Whirlpool,Separate Shower,Double Sink,Soaking Tub
Bathroom in Basement: 0
Rooms: Eating Area,Den
Basement Description: Unfinished
Other Specifics
| 2 | |
| — | |
| Concrete | |
| — | |
| Landscaped | |
| 125X80 | |
| — | |
| Full | |
| Vaulted/Cathedral Ceilings, Skylight(s), Hardwood Floors, First Floor Laundry | |
| Double Oven, Microwave, Dishwasher, High End Refrigerator, Washer, Dryer, Disposal | |
| Not in DB | |
| — | |
| — | |
| — | |
| Wood Burning |
Tax History
| Year | Property Taxes |
|---|---|
| 2018 | $9,904 |
Contact Agent
Nearby Similar Homes
Nearby Sold Comparables
Contact Agent
Listing Provided By
john greene, Realtor






