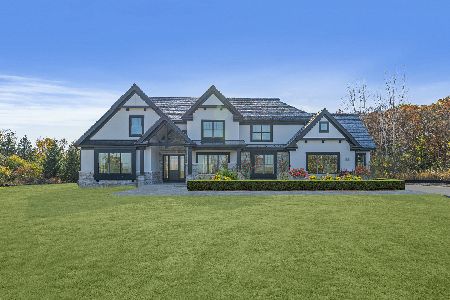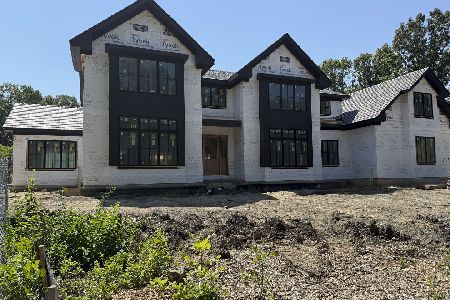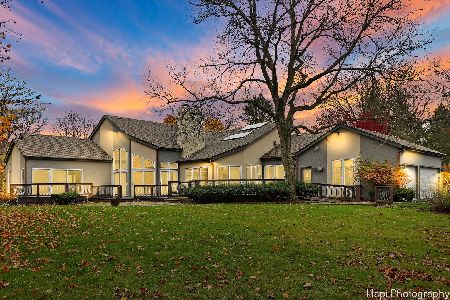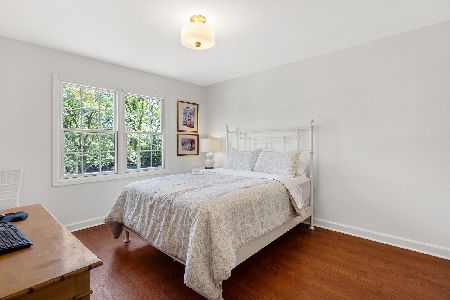1741 Lowell Lane, Lake Forest, Illinois 60045
$831,000
|
Sold
|
|
| Status: | Closed |
| Sqft: | 4,138 |
| Cost/Sqft: | $225 |
| Beds: | 4 |
| Baths: | 5 |
| Year Built: | 1988 |
| Property Taxes: | $19,470 |
| Days On Market: | 2734 |
| Lot Size: | 1,38 |
Description
The residences at Pebble Beach are your first thought as you arrive at this California styled stucco home. Located in a beautiful Cliff Miller designed property of trees, flowers and open vistas that are without compare. This 4100 sq. ft. residence is very special with cathedral ceilings, hardwood floors, heated limestone floors, and a flow that begs entertaining. Every amenity is addressed, wet bar with wine fridge, sunroom, large dining room with fireplace, family room, multiple decks and outdoor spaces that enjoy wonderful tranquil seating. This home has it all - 3 car garage, 4 fireplaces, mud room, finished lower level, and 4 bedrooms, plus a beautifully located office with additional full bath. The home design is something very special for our community. Your clients will appreciate the unique lifestyle that one can enjoy in this home.
Property Specifics
| Single Family | |
| — | |
| — | |
| 1988 | |
| Partial | |
| — | |
| No | |
| 1.38 |
| Lake | |
| — | |
| 0 / Not Applicable | |
| None | |
| Lake Michigan,Public | |
| Public Sewer | |
| 10042697 | |
| 16181040050000 |
Nearby Schools
| NAME: | DISTRICT: | DISTANCE: | |
|---|---|---|---|
|
Grade School
Everett Elementary School |
67 | — | |
|
Middle School
Sheridan Elementary School |
67 | Not in DB | |
|
High School
Lake Forest High School |
115 | Not in DB | |
Property History
| DATE: | EVENT: | PRICE: | SOURCE: |
|---|---|---|---|
| 14 Jun, 2019 | Sold | $831,000 | MRED MLS |
| 20 Apr, 2019 | Under contract | $929,000 | MRED MLS |
| — | Last price change | $959,000 | MRED MLS |
| 6 Aug, 2018 | Listed for sale | $1,049,000 | MRED MLS |
Room Specifics
Total Bedrooms: 4
Bedrooms Above Ground: 4
Bedrooms Below Ground: 0
Dimensions: —
Floor Type: Carpet
Dimensions: —
Floor Type: Carpet
Dimensions: —
Floor Type: Carpet
Full Bathrooms: 5
Bathroom Amenities: Whirlpool,Separate Shower,Double Sink
Bathroom in Basement: 0
Rooms: Bonus Room,Deck,Eating Area,Exercise Room,Foyer,Office,Recreation Room,Heated Sun Room,Walk In Closet
Basement Description: Partially Finished,Crawl
Other Specifics
| 3 | |
| Concrete Perimeter | |
| Asphalt | |
| Deck, Patio, Hot Tub, Outdoor Grill | |
| Cul-De-Sac,Landscaped,Wooded | |
| 116X399X206X390 | |
| — | |
| Full | |
| Bar-Wet, Hardwood Floors, Heated Floors, First Floor Bedroom, First Floor Laundry, First Floor Full Bath | |
| Double Oven, Range, Microwave, Dishwasher, Refrigerator, Bar Fridge, Freezer, Washer, Dryer, Disposal | |
| Not in DB | |
| Street Lights, Street Paved | |
| — | |
| — | |
| Gas Log, Gas Starter |
Tax History
| Year | Property Taxes |
|---|---|
| 2019 | $19,470 |
Contact Agent
Nearby Similar Homes
Nearby Sold Comparables
Contact Agent
Listing Provided By
Berkshire Hathaway HomeServices KoenigRubloff








