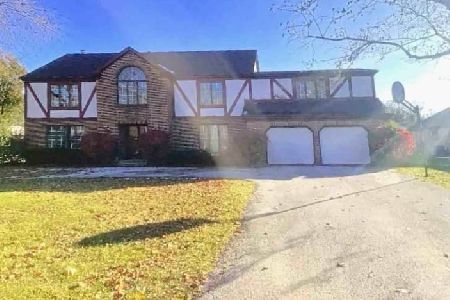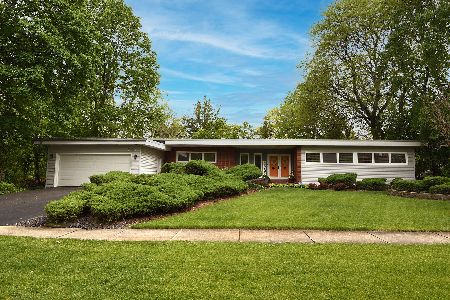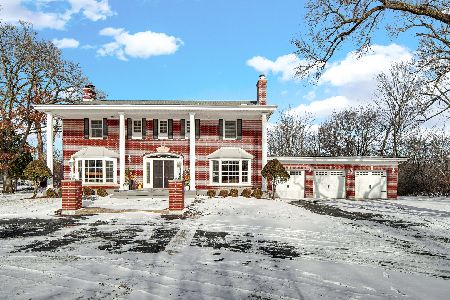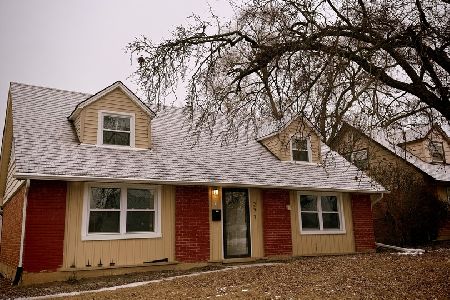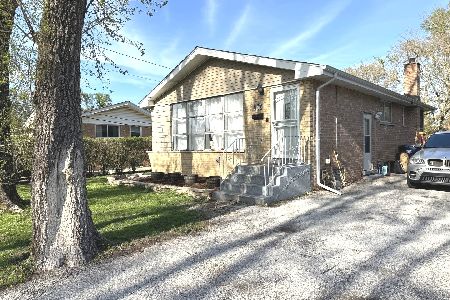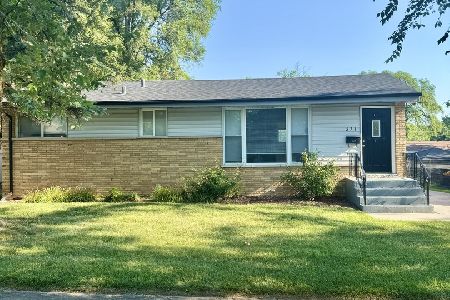1741 Pinehurst Lane, Flossmoor, Illinois 60422
$319,000
|
Sold
|
|
| Status: | Closed |
| Sqft: | 3,046 |
| Cost/Sqft: | $105 |
| Beds: | 4 |
| Baths: | 4 |
| Year Built: | 1987 |
| Property Taxes: | $10,927 |
| Days On Market: | 2565 |
| Lot Size: | 0,35 |
Description
Stunning Blumstein built 5 BR 3.1 BA on a quiet street in lovely Pinehurst has it all! Huge foyer leads to open LR & DR w/beautiful HW flooring. Huge gourmet KT features cherry cabinetry, SS appliances, breakfast bar & table area w/access to deck & gorgeous grounds. Spend time in the warm & inviting FR w/brick FP & built-ins. 1st floor study is a plus & could be BR6. Oversized MBR w/great MBA featuring a jetted tub, separate shower & double sink vanity. Terrific sized walk-in closet! Additional BR's are generous in size & share hall BA w/double sink vanity. Full finished basement w/over 1000 sf includes BR5/media room, full 3rd BA w/shower & enormous rec room. 1/3 acre of outdoor living space includes deck from KT, mature trees & pro landscaping. All just minutes from Western Ave grade school, HF HS & historic downtown Flossmoor w/shops, library & metra to Millennium Station & University of Chgo. Don't miss out on this one-perfectly maintained!
Property Specifics
| Single Family | |
| — | |
| Traditional | |
| 1987 | |
| Full | |
| — | |
| No | |
| 0.35 |
| Cook | |
| Pinehurst | |
| 0 / Not Applicable | |
| None | |
| Lake Michigan | |
| Public Sewer | |
| 10275838 | |
| 32074080200000 |
Nearby Schools
| NAME: | DISTRICT: | DISTANCE: | |
|---|---|---|---|
|
Grade School
Western Avenue Elementary School |
161 | — | |
|
Middle School
Parker Junior High School |
161 | Not in DB | |
|
High School
Homewood-flossmoor High School |
233 | Not in DB | |
Property History
| DATE: | EVENT: | PRICE: | SOURCE: |
|---|---|---|---|
| 18 Jul, 2019 | Sold | $319,000 | MRED MLS |
| 22 Feb, 2019 | Under contract | $319,000 | MRED MLS |
| 18 Feb, 2019 | Listed for sale | $319,000 | MRED MLS |
Room Specifics
Total Bedrooms: 5
Bedrooms Above Ground: 4
Bedrooms Below Ground: 1
Dimensions: —
Floor Type: Carpet
Dimensions: —
Floor Type: Carpet
Dimensions: —
Floor Type: Carpet
Dimensions: —
Floor Type: —
Full Bathrooms: 4
Bathroom Amenities: Whirlpool,Separate Shower,Double Sink,Bidet
Bathroom in Basement: 1
Rooms: Bedroom 5,Breakfast Room,Foyer,Recreation Room,Study
Basement Description: Finished
Other Specifics
| 2.5 | |
| Concrete Perimeter | |
| Asphalt | |
| Deck | |
| Landscaped | |
| 111X128 | |
| Unfinished | |
| Full | |
| Vaulted/Cathedral Ceilings, Skylight(s), Hardwood Floors, Wood Laminate Floors, First Floor Bedroom, First Floor Laundry | |
| Range, Microwave, Dishwasher, Refrigerator, Washer, Dryer, Disposal, Stainless Steel Appliance(s) | |
| Not in DB | |
| Tennis Courts, Sidewalks, Street Paved | |
| — | |
| — | |
| Wood Burning, Gas Starter |
Tax History
| Year | Property Taxes |
|---|---|
| 2019 | $10,927 |
Contact Agent
Nearby Similar Homes
Nearby Sold Comparables
Contact Agent
Listing Provided By
Baird & Warner

