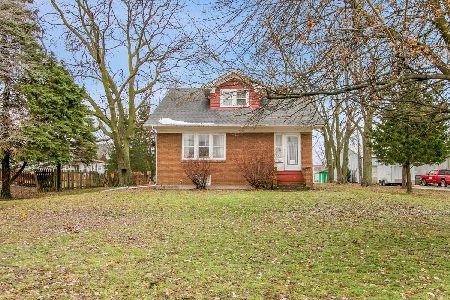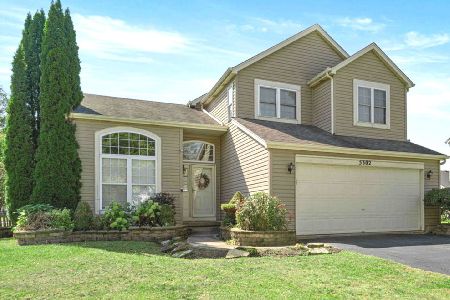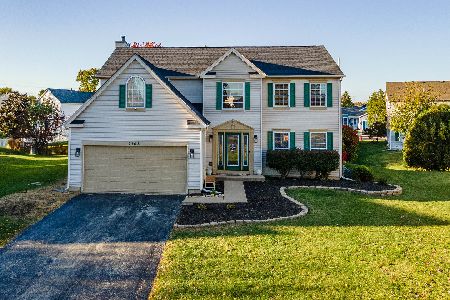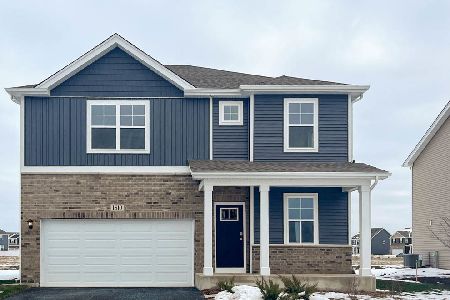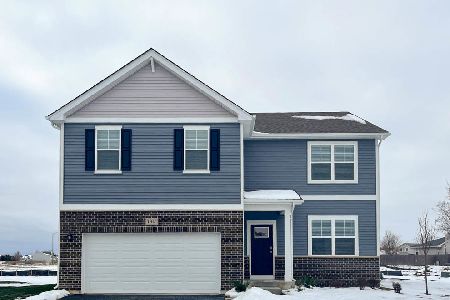17417 Honora Drive, Plainfield, Illinois 60586
$349,000
|
Sold
|
|
| Status: | Closed |
| Sqft: | 3,028 |
| Cost/Sqft: | $119 |
| Beds: | 4 |
| Baths: | 3 |
| Year Built: | 1999 |
| Property Taxes: | $9,547 |
| Days On Market: | 2489 |
| Lot Size: | 0,93 |
Description
Stately Georgian featuring 4 bedroom, 2.5 bath plus den in McKenna Woods. Dramatic, two-story foyer leading to formal living and dining rooms, both with walnut hardwoods. Eat-in kitchen with white cabinetry, granite counters, tile back splash, stainless steel appliances, walk-in pantry and access to outdoor patio. Family room features gas fireplace with beautiful white-washed brick surround and hardwood floors. Main level den perfect for work or possible 5th bedroom. Upstairs, find 4 spacious bedrooms, including deluxe master suite with tray ceiling, hardwoods and en-suite bath with double vanities, tub, separate shower and huge walk-in closet. The basement provides additional living and storage space. Outside, enjoy the large patio, fenced yard and private, acre lot. Come see today!
Property Specifics
| Single Family | |
| — | |
| Traditional | |
| 1999 | |
| Full | |
| — | |
| No | |
| 0.93 |
| Will | |
| Mckenna Woods | |
| 185 / Annual | |
| Other | |
| Private Well | |
| Septic-Private | |
| 10328541 | |
| 0603283040110000 |
Nearby Schools
| NAME: | DISTRICT: | DISTANCE: | |
|---|---|---|---|
|
High School
Plainfield South High School |
202 | Not in DB | |
Property History
| DATE: | EVENT: | PRICE: | SOURCE: |
|---|---|---|---|
| 4 Jun, 2019 | Sold | $349,000 | MRED MLS |
| 11 Apr, 2019 | Under contract | $359,000 | MRED MLS |
| 2 Apr, 2019 | Listed for sale | $359,000 | MRED MLS |
Room Specifics
Total Bedrooms: 4
Bedrooms Above Ground: 4
Bedrooms Below Ground: 0
Dimensions: —
Floor Type: Carpet
Dimensions: —
Floor Type: Carpet
Dimensions: —
Floor Type: Carpet
Full Bathrooms: 3
Bathroom Amenities: Whirlpool,Separate Shower,Double Sink
Bathroom in Basement: 0
Rooms: Den
Basement Description: Partially Finished,Bathroom Rough-In
Other Specifics
| 3 | |
| Concrete Perimeter | |
| Concrete | |
| Patio, Dog Run | |
| Fenced Yard,Landscaped | |
| 180 X 225 | |
| Full,Interior Stair | |
| Full | |
| Vaulted/Cathedral Ceilings, Hardwood Floors, First Floor Laundry | |
| Double Oven, Microwave, Dishwasher, Refrigerator, Washer, Dryer, Disposal, Cooktop | |
| Not in DB | |
| Park, Curbs, Sidewalks, Street Lights | |
| — | |
| — | |
| Gas Starter |
Tax History
| Year | Property Taxes |
|---|---|
| 2019 | $9,547 |
Contact Agent
Nearby Similar Homes
Nearby Sold Comparables
Contact Agent
Listing Provided By
Redfin Corporation


