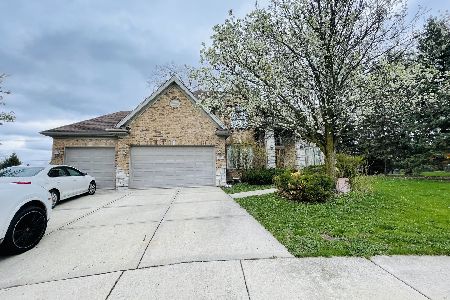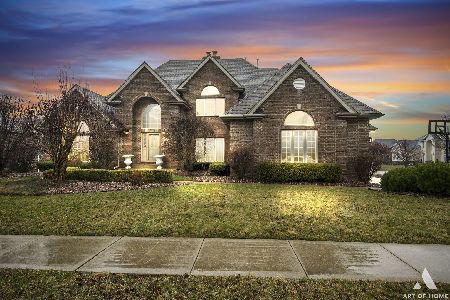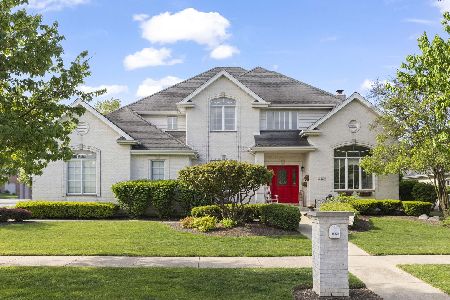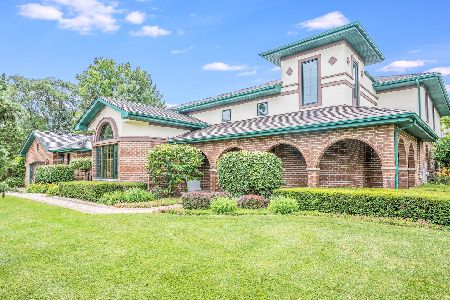17417 Stone Hill Drive, Orland Park, Illinois 60467
$435,000
|
Sold
|
|
| Status: | Closed |
| Sqft: | 3,475 |
| Cost/Sqft: | $129 |
| Beds: | 4 |
| Baths: | 3 |
| Year Built: | 2002 |
| Property Taxes: | $11,475 |
| Days On Market: | 3041 |
| Lot Size: | 0,26 |
Description
Stunning 2-story with over 3400 SF of finished living space. Impressive soaring foyer. Beautifully designed dining room w/butler pantry leads to the expansive family room & kitchen area. Meal preparation is simplified with custom cabinets, granite tops, large breakfast bar, walk-in pantry & bright eating area. The adjacent family room offers vaulted ceiling w/skylights, commanding gas fireplace accented with oversized arched windows & overlooking loft. Glass, French door entry to bonus office or playroom. Relaxing upper level loft to enjoy shared quiet time before retiring to your personal space with 4 large bedrooms. Master w/ensuite features a walk-in closet, jacuzzi, double vanity & skylight. The full unfinished basement is ready for expansion or storage needs. Retreat outdoors to your beautiful paver patio w/stone wall & large yard. Convenient Orland Park location across from forest preserve & walking trails. Sought after D135 & 230 schools!
Property Specifics
| Single Family | |
| — | |
| — | |
| 2002 | |
| Full | |
| — | |
| No | |
| 0.26 |
| Cook | |
| Swallow Ridge | |
| 15 / Monthly | |
| None | |
| Lake Michigan | |
| Public Sewer | |
| 09756633 | |
| 27294170240000 |
Nearby Schools
| NAME: | DISTRICT: | DISTANCE: | |
|---|---|---|---|
|
Grade School
Meadow Ridge School |
135 | — | |
|
Middle School
Century Junior High School |
135 | Not in DB | |
|
High School
Carl Sandburg High School |
230 | Not in DB | |
Property History
| DATE: | EVENT: | PRICE: | SOURCE: |
|---|---|---|---|
| 26 Mar, 2018 | Sold | $435,000 | MRED MLS |
| 22 Feb, 2018 | Under contract | $449,000 | MRED MLS |
| — | Last price change | $454,000 | MRED MLS |
| 20 Sep, 2017 | Listed for sale | $479,900 | MRED MLS |
Room Specifics
Total Bedrooms: 4
Bedrooms Above Ground: 4
Bedrooms Below Ground: 0
Dimensions: —
Floor Type: Carpet
Dimensions: —
Floor Type: Carpet
Dimensions: —
Floor Type: Carpet
Full Bathrooms: 3
Bathroom Amenities: Whirlpool,Separate Shower,Double Sink
Bathroom in Basement: 0
Rooms: Bonus Room,Pantry,Loft,Walk In Closet
Basement Description: Unfinished
Other Specifics
| 3 | |
| — | |
| Concrete | |
| Brick Paver Patio | |
| Forest Preserve Adjacent,Irregular Lot,Landscaped | |
| 81X142X86X138 | |
| — | |
| Full | |
| Vaulted/Cathedral Ceilings, Skylight(s), Hardwood Floors, First Floor Laundry | |
| Range, Microwave, Dishwasher, Refrigerator, Disposal, Stainless Steel Appliance(s) | |
| Not in DB | |
| Park, Curbs, Sidewalks, Street Lights, Street Paved | |
| — | |
| — | |
| Gas Log, Gas Starter |
Tax History
| Year | Property Taxes |
|---|---|
| 2018 | $11,475 |
Contact Agent
Nearby Similar Homes
Nearby Sold Comparables
Contact Agent
Listing Provided By
Century 21 Affiliated









