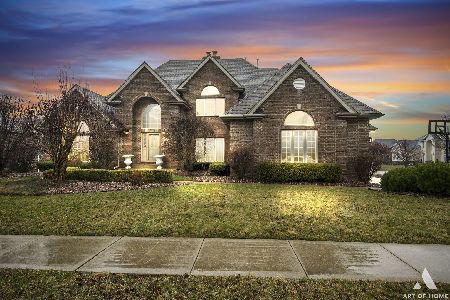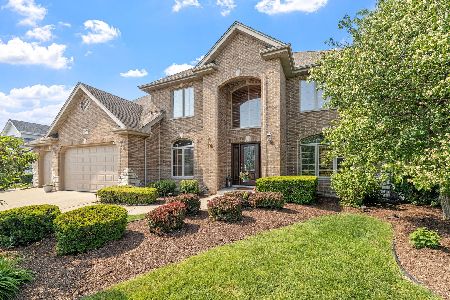10423 Capistrano Lane, Orland Park, Illinois 60467
$775,000
|
Sold
|
|
| Status: | Closed |
| Sqft: | 3,880 |
| Cost/Sqft: | $200 |
| Beds: | 5 |
| Baths: | 5 |
| Year Built: | 2001 |
| Property Taxes: | $14,436 |
| Days On Market: | 240 |
| Lot Size: | 0,30 |
Description
Welcome to desirable Swallow Ridge of Orland Park! This stunning corner home offers three levels of beautifully finished living space, wrapped in classic white brick with lush landscaping. Inside, you'll find 5 bedrooms and 5 FULL bathrooms, thoughtfully designed with a striking Y-shaped staircase, rich hardwood floors, wainscoting, and crisp white trim. This home offers a main floor bedroom and full bathroom for any related living needs.The chef's kitchen is a standout, featuring a NEW Bosch double oven, abundant cabinetry, granite countertops, a large center island, and a bright eating area. It opens to a cozy family room with brand new carpeting, a custom fireplace and mantle-ideal for everyday living and gatherings. Upstairs offers 4 spacious bedrooms, 3 full bathrooms, and a convenient laundry room. The luxurious primary suite includes a designer ceiling, walk-in closet, and spa-like bath with whirlpool tub.The finished lower level expands your living space with a large recreation room, fitness area, and additional office or flex room. Outside, enjoy a meticulously landscaped yard with a sprinkler system and a generous patio-perfect for entertaining. BRAND NEW Roof (June 2025) with transferrable warranty. This home is set in a prime location across from The Grasslands, near excellent schools, shopping, dining, and the community's own private park-this home is the complete package!
Property Specifics
| Single Family | |
| — | |
| — | |
| 2001 | |
| — | |
| 2 STORY | |
| No | |
| 0.3 |
| Cook | |
| Swallow Ridge | |
| 350 / Annual | |
| — | |
| — | |
| — | |
| 12410904 | |
| 27294210060000 |
Nearby Schools
| NAME: | DISTRICT: | DISTANCE: | |
|---|---|---|---|
|
Grade School
Meadow Ridge School |
135 | — | |
|
Middle School
Century Junior High School |
135 | Not in DB | |
|
High School
Carl Sandburg High School |
230 | Not in DB | |
Property History
| DATE: | EVENT: | PRICE: | SOURCE: |
|---|---|---|---|
| 18 Jan, 2011 | Sold | $550,000 | MRED MLS |
| 17 Nov, 2010 | Under contract | $599,900 | MRED MLS |
| 1 Nov, 2010 | Listed for sale | $599,900 | MRED MLS |
| 20 Aug, 2025 | Sold | $775,000 | MRED MLS |
| 6 Jul, 2025 | Under contract | $775,000 | MRED MLS |
| 22 May, 2025 | Listed for sale | $775,000 | MRED MLS |
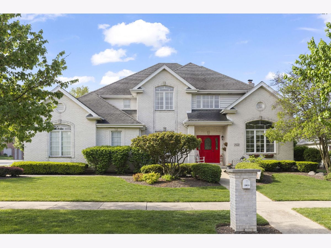
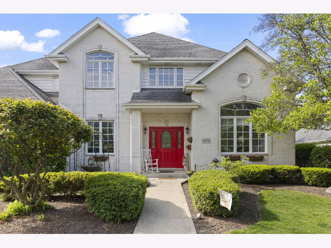
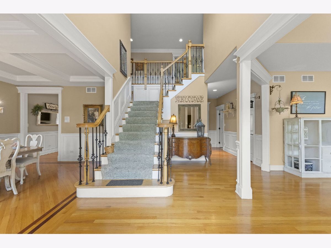
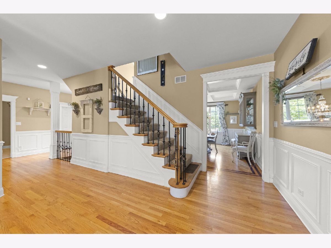
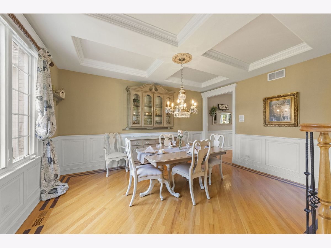
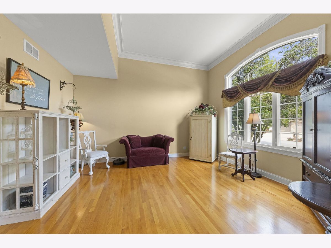
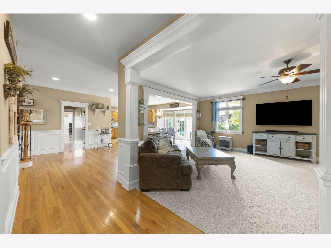
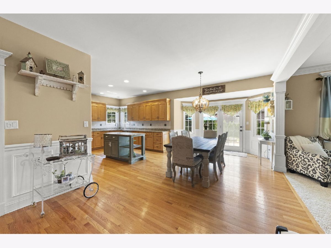
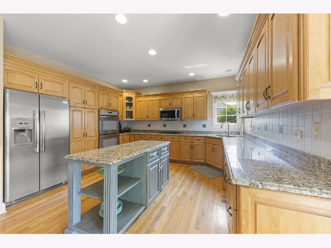
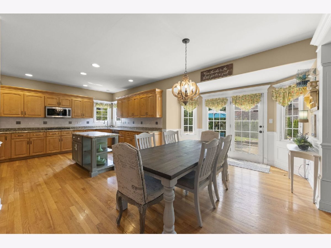
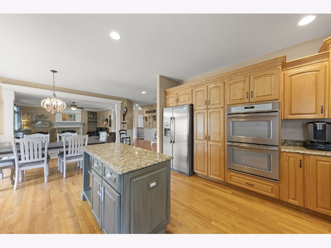
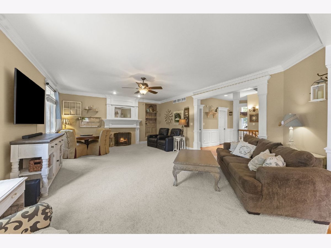
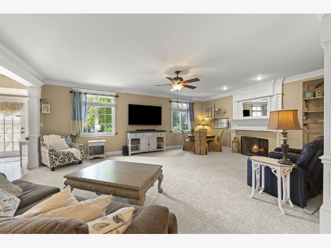
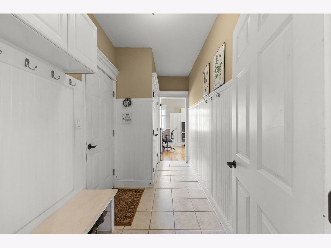
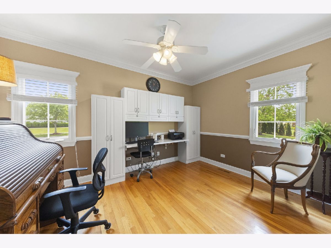
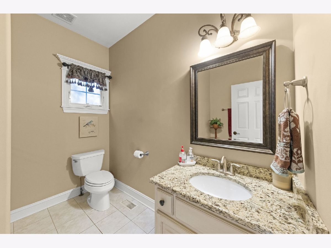
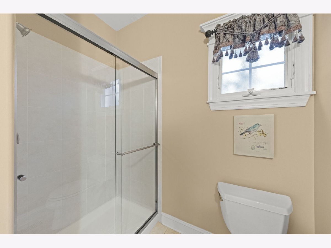
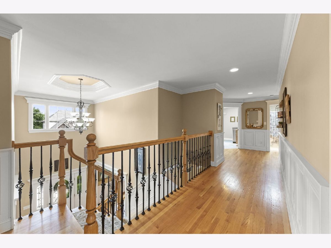
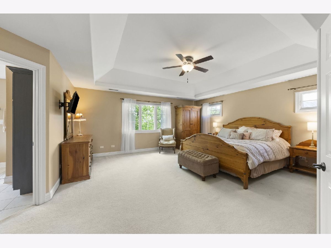
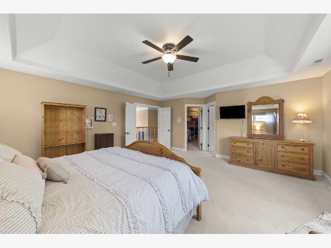
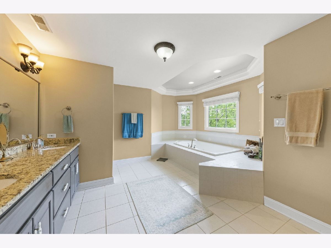
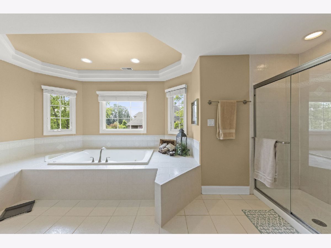
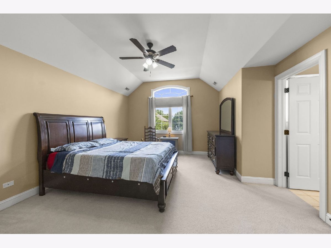
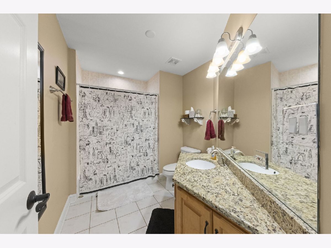
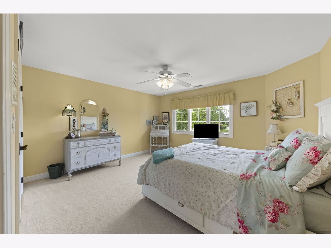
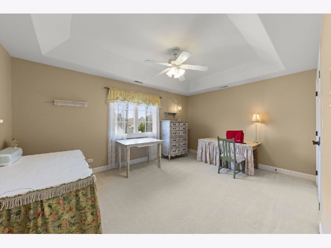
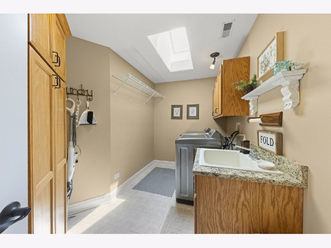
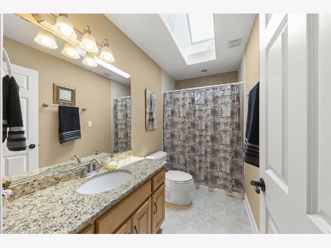
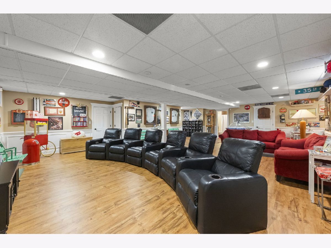
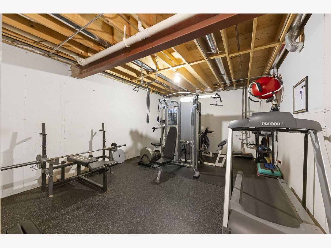
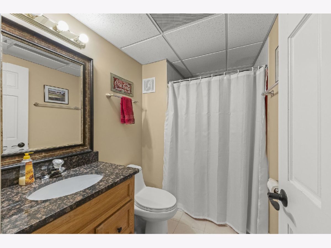
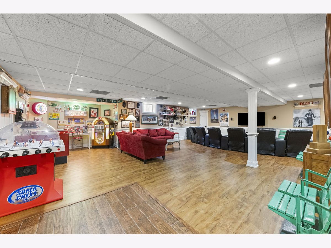
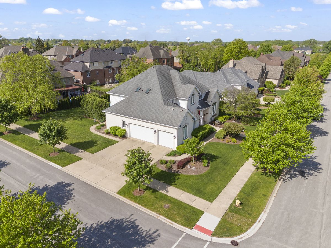
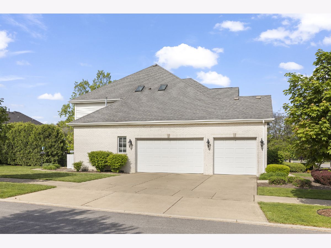
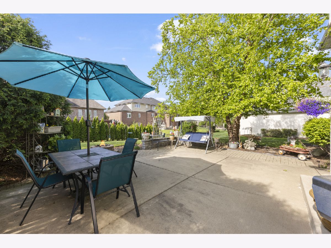
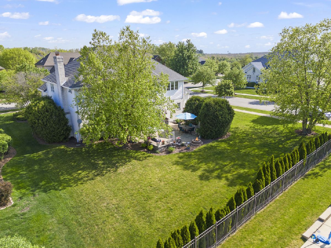
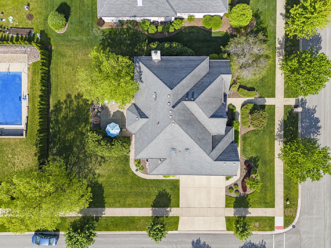
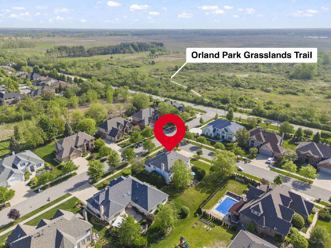
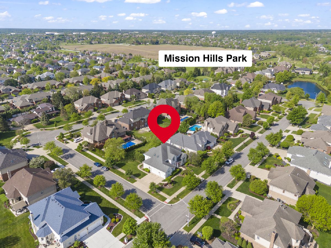
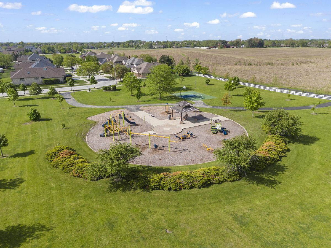
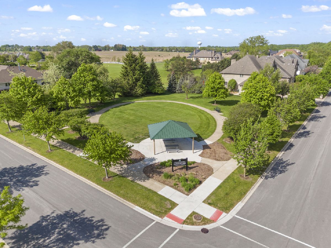
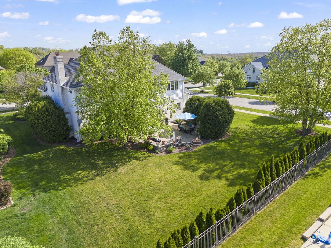
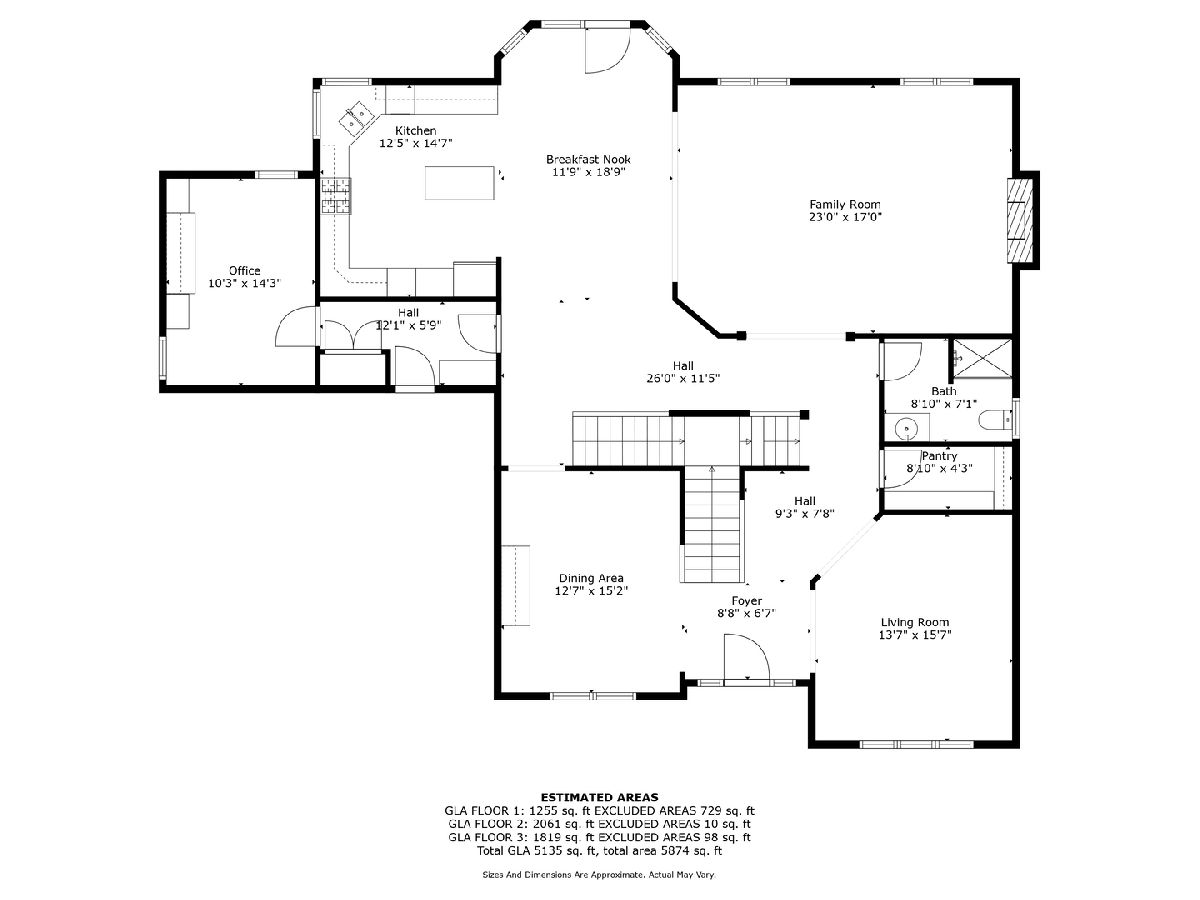
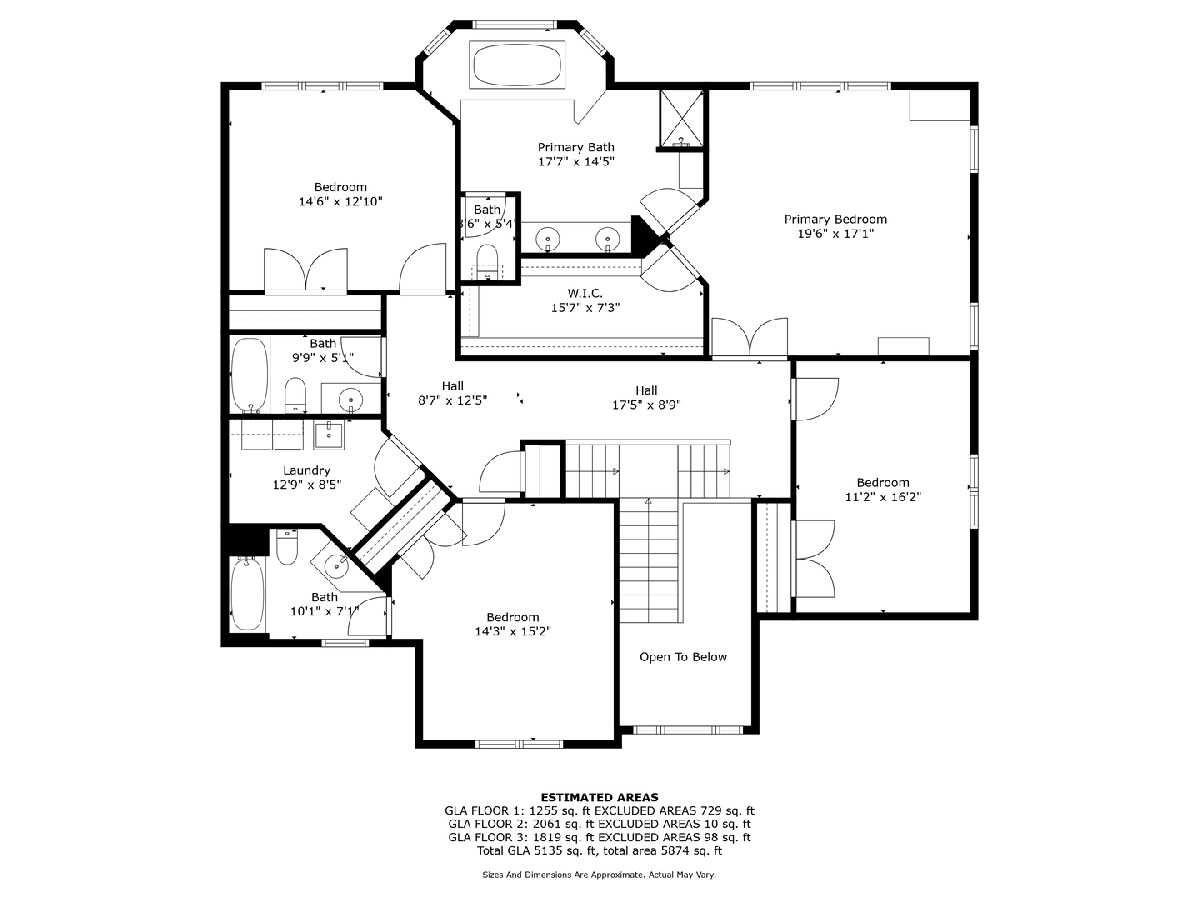
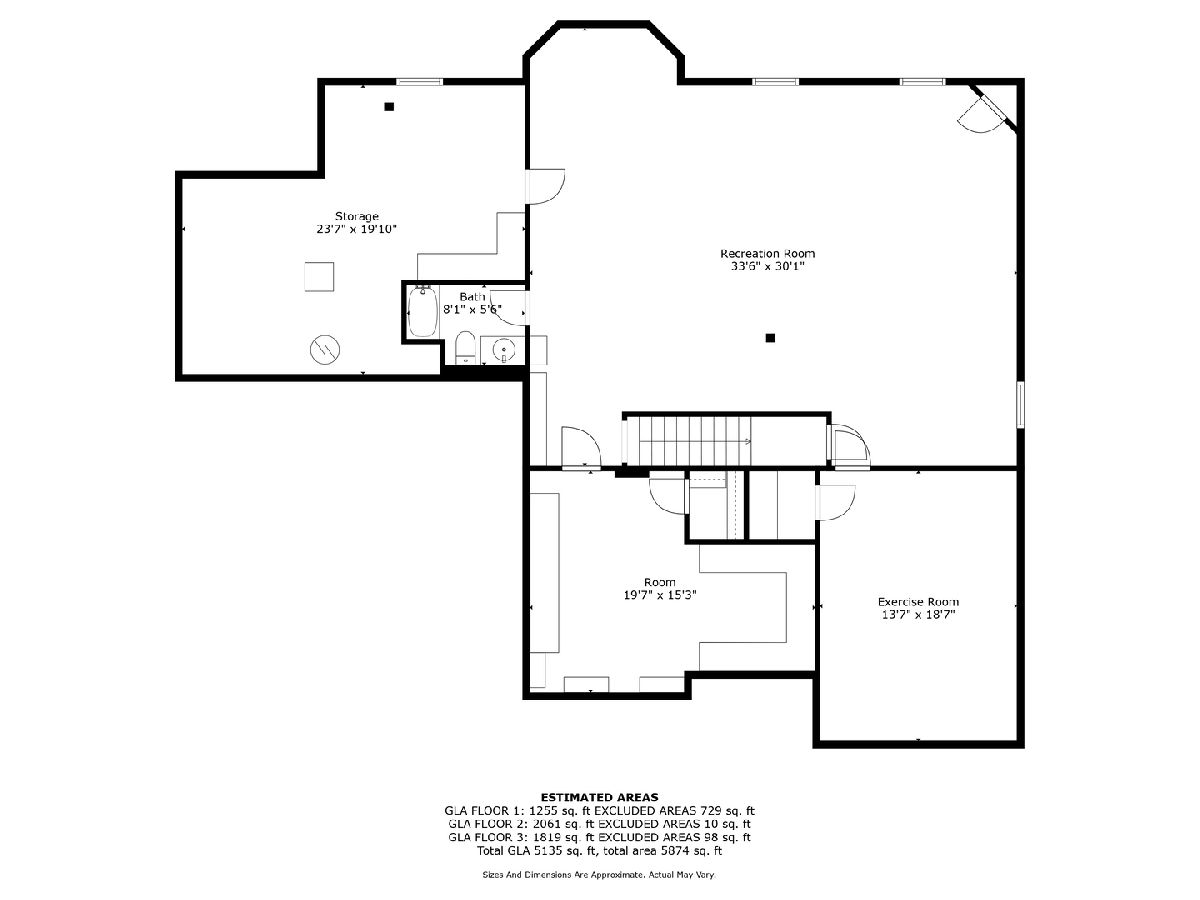
Room Specifics
Total Bedrooms: 5
Bedrooms Above Ground: 5
Bedrooms Below Ground: 0
Dimensions: —
Floor Type: —
Dimensions: —
Floor Type: —
Dimensions: —
Floor Type: —
Dimensions: —
Floor Type: —
Full Bathrooms: 5
Bathroom Amenities: Whirlpool,Separate Shower,Double Sink
Bathroom in Basement: 1
Rooms: —
Basement Description: —
Other Specifics
| 3 | |
| — | |
| — | |
| — | |
| — | |
| 90 X 135 | |
| Pull Down Stair,Unfinished | |
| — | |
| — | |
| — | |
| Not in DB | |
| — | |
| — | |
| — | |
| — |
Tax History
| Year | Property Taxes |
|---|---|
| 2011 | $10,094 |
| 2025 | $14,436 |
Contact Agent
Nearby Similar Homes
Nearby Sold Comparables
Contact Agent
Listing Provided By
@properties Christie's International Real Estate



