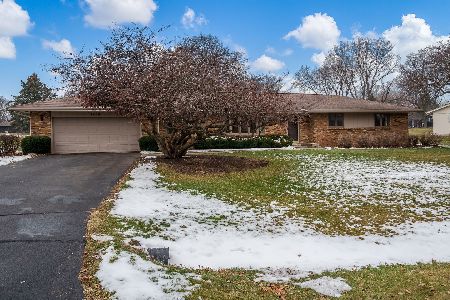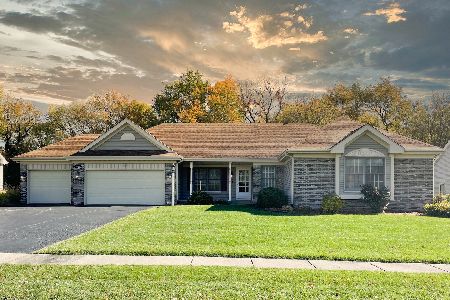1742 Brookhaven Drive, Rockford, Illinois 61108
$307,407
|
Sold
|
|
| Status: | Closed |
| Sqft: | 2,280 |
| Cost/Sqft: | $136 |
| Beds: | 3 |
| Baths: | 3 |
| Year Built: | 1995 |
| Property Taxes: | $7,263 |
| Days On Market: | 843 |
| Lot Size: | 0,35 |
Description
Experience the splendor of this three-bedroom ranch, nestled within the coveted Southampton Estates. This stunning home offers over 2880 square feet of elegantly appointed living space. Inside, you'll discover a tastefully decorated interior accented by neutral hues, gleaming hardwood floors, and recently-installed luxury vinyl plank flooring. The kitchen, a marvel of design, showcases pristine white cabinetry, contrasting stainless appliances, and a harmonious blend of granite and butcher block countertops. It also hosts a cozy dining area and convenient access to the main floor laundry room. The inviting family room is accentuated by soaring vaulted ceilings and a charming brick fireplace. Continue your exploration to the formal dining room, where elegant French doors and a sophisticated light fixture await. The sun-drenched sunroom, with its hardwood floors, vaulted ceilings, and twin ceiling fans, offers an abundance of windows that ensure a constant flow of natural light. Venture down the hall to discover two generously proportioned guest bedrooms and a well-appointed guest bathroom. The expansive primary suite boasts double walk-in closets and an en-suite bathroom, complete with a double sink vanity, a tiled shower, and a luxurious jacuzzi tub. The partially exposed, finished lower level offers an office space, an expansive recreation room equipped with a wet bar, a useful bonus room, a third full bathroom, and ample room for storage or future expansion. Step outside to take in the beautifully manicured landscaping, relax on the newer composite deck, or enjoy the paver patio under the comforting shade of a pergola. The property also includes a spacious attached three-car garage. Recent updates, including the luxury vinyl plank flooring and a 2022 water softener, add to the home's appeal and convenience. This Southampton Estates gem truly is a blend of style, comfort, and functionality.
Property Specifics
| Single Family | |
| — | |
| — | |
| 1995 | |
| — | |
| — | |
| No | |
| 0.35 |
| Winnebago | |
| — | |
| — / Not Applicable | |
| — | |
| — | |
| — | |
| 11854760 | |
| 1236251014 |
Nearby Schools
| NAME: | DISTRICT: | DISTANCE: | |
|---|---|---|---|
|
High School
Guilford High School |
205 | Not in DB | |
Property History
| DATE: | EVENT: | PRICE: | SOURCE: |
|---|---|---|---|
| 27 Oct, 2022 | Sold | $287,000 | MRED MLS |
| 19 Oct, 2022 | Under contract | $290,000 | MRED MLS |
| — | Last price change | $190,000 | MRED MLS |
| 17 Oct, 2022 | Listed for sale | $190,000 | MRED MLS |
| 13 Feb, 2024 | Sold | $307,407 | MRED MLS |
| 20 Jan, 2024 | Under contract | $309,900 | MRED MLS |
| — | Last price change | $318,000 | MRED MLS |
| 30 Sep, 2023 | Listed for sale | $339,900 | MRED MLS |
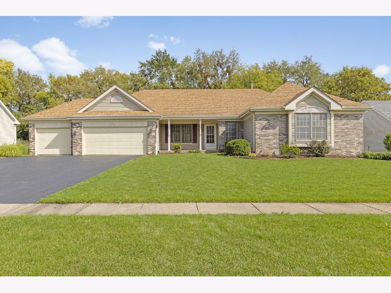
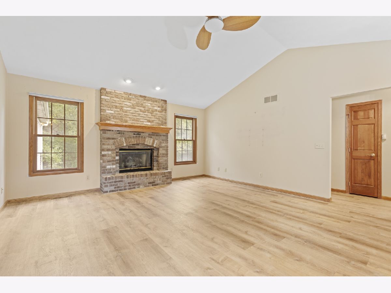
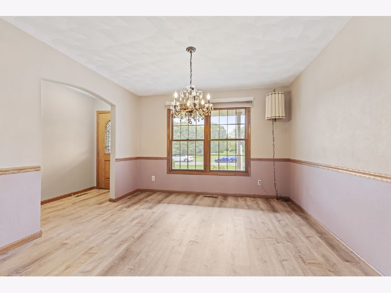
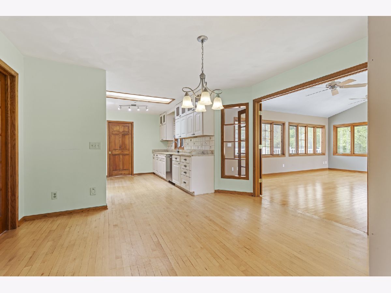
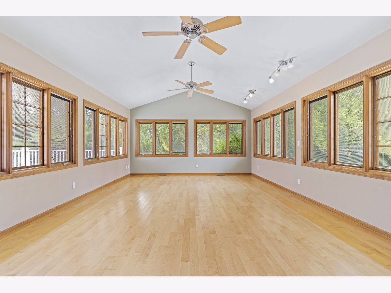
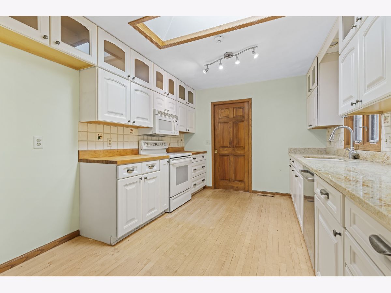
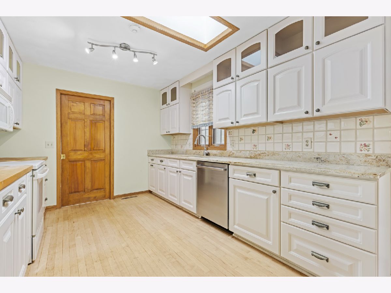
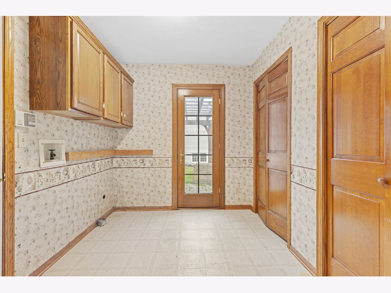
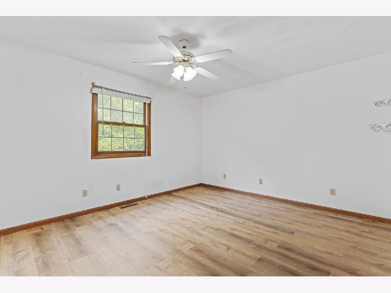
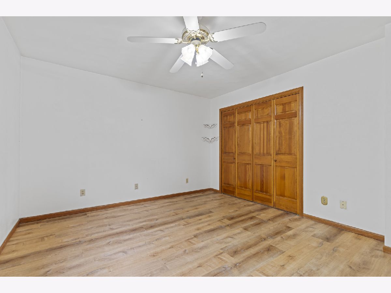
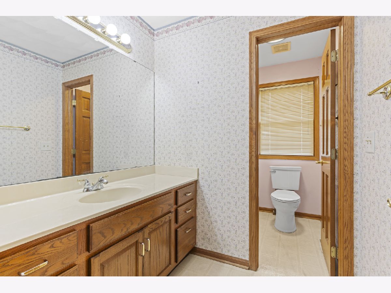
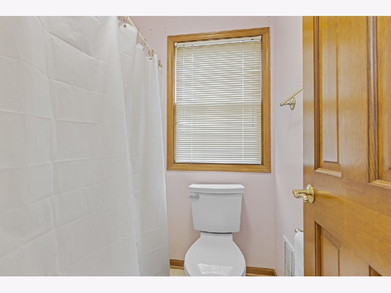
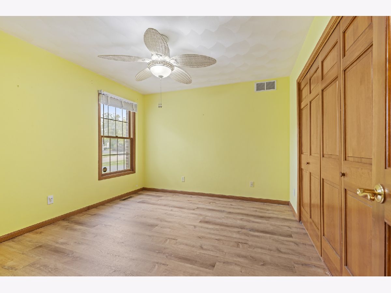
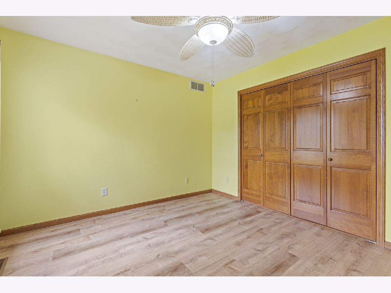
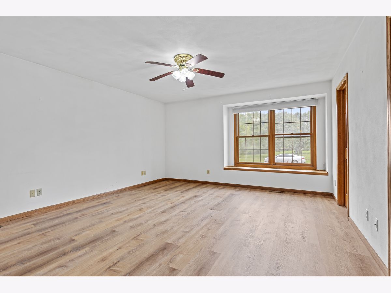
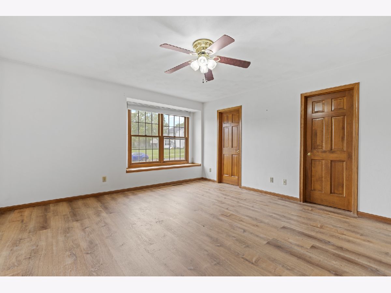
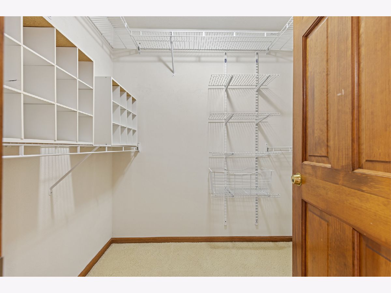
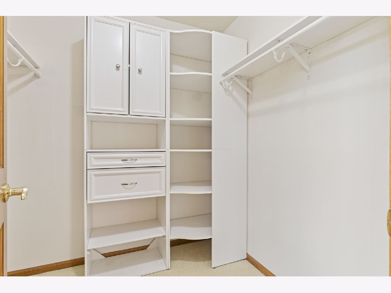
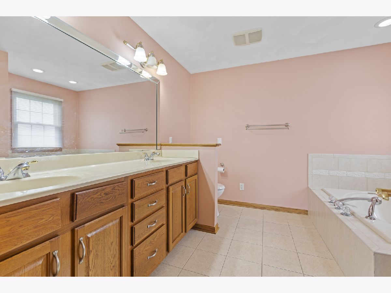
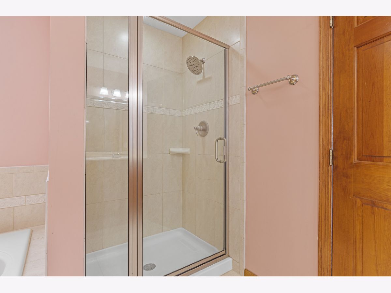
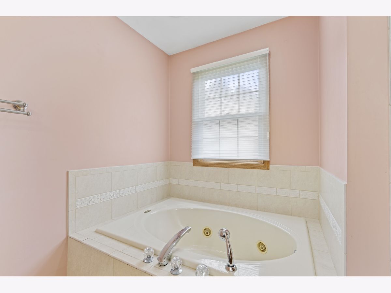
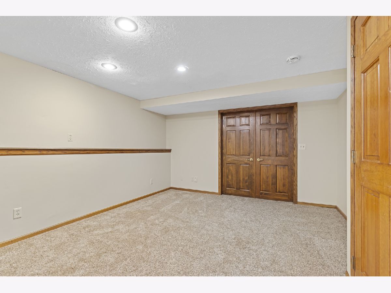
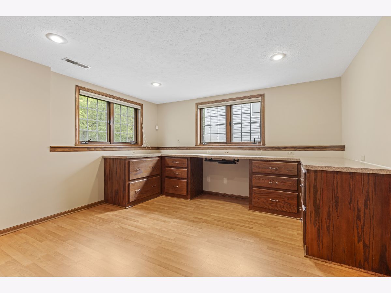
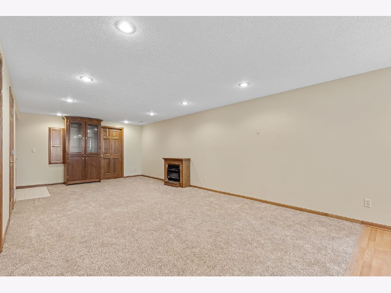
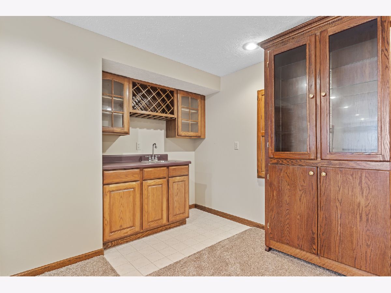
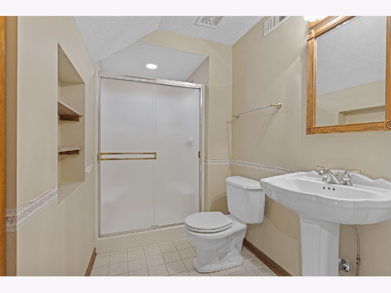
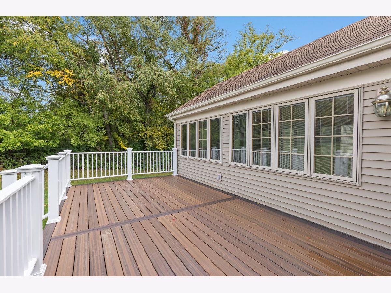
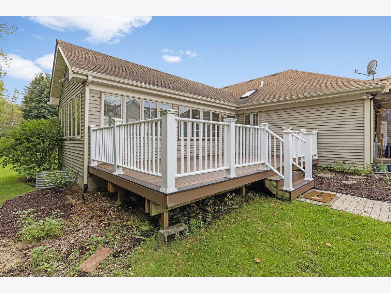
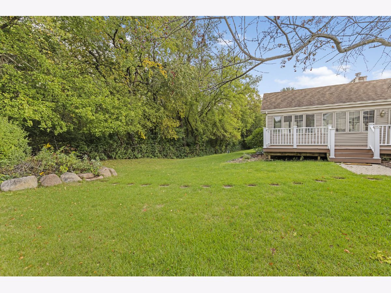
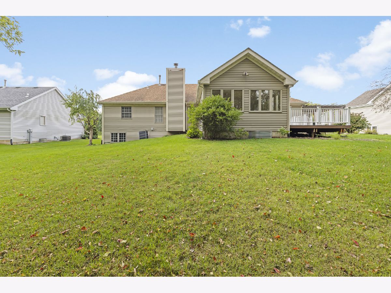
Room Specifics
Total Bedrooms: 3
Bedrooms Above Ground: 3
Bedrooms Below Ground: 0
Dimensions: —
Floor Type: —
Dimensions: —
Floor Type: —
Full Bathrooms: 3
Bathroom Amenities: —
Bathroom in Basement: 1
Rooms: —
Basement Description: Partially Finished
Other Specifics
| 3 | |
| — | |
| — | |
| — | |
| — | |
| 106.00X143.88X106.04X140.8 | |
| — | |
| — | |
| — | |
| — | |
| Not in DB | |
| — | |
| — | |
| — | |
| — |
Tax History
| Year | Property Taxes |
|---|---|
| 2022 | $7,014 |
| 2024 | $7,263 |
Contact Agent
Nearby Similar Homes
Nearby Sold Comparables
Contact Agent
Listing Provided By
Century 21 Affiliated - Rockford


