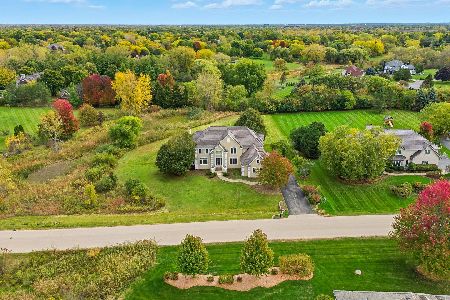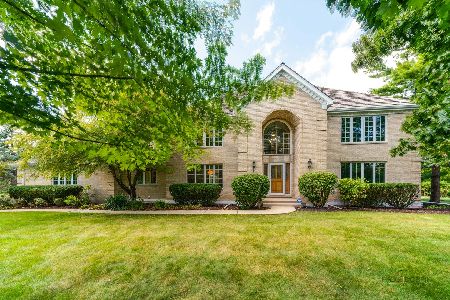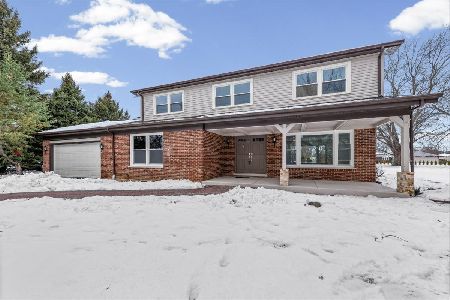1742 Tanager Way, Long Grove, Illinois 60047
$775,000
|
Sold
|
|
| Status: | Closed |
| Sqft: | 5,372 |
| Cost/Sqft: | $154 |
| Beds: | 5 |
| Baths: | 5 |
| Year Built: | 1993 |
| Property Taxes: | $25,257 |
| Days On Market: | 2752 |
| Lot Size: | 1,69 |
Description
AMAZING NEW PRICE! IMPRESSIVE all brick home with almost 8,000 square feet of living space! 5 Bedrooms, 4.5 Baths! Located in one of Long Grove's most DESIRABLE NEIGHBORHOODS! EXQUISITE ENTRY TO 2-STORY FOYER AND ELEGANT DOUBLE BRIDAL STAIRCASE! Foyer opens to a beautiful formal Dining room and living room as well as to an enormous GREAT ROOM with vaulted ceilings and floor to ceiling windows! The oversized GOURMET kitchen has BEAUTIFUL BRAND NEW QUARTZ COUNTERS! HIGH END stainless appliances, and spacious sun-drenched eating area! Gorgeous Master suite and 3 oversized bedrooms grace the second floor. The Jack n' Jill bath and second bath were freshly painted w/ NEW quartz counters and NEW beautiful faucets! FRESHLY PAINTED, NEW COOKTOP, NEW WASHER/DRYER! Finished Basement with Cedar closet, workroom, craft area, plenty of storage! The Perfect home for entertaining! Minutes to shopping, parks, and 53. AMAZING PRICE AND STEVENSON SCHOOLS TOO!
Property Specifics
| Single Family | |
| — | |
| Traditional | |
| 1993 | |
| Full | |
| — | |
| No | |
| 1.69 |
| Lake | |
| Country Club Meadows | |
| 480 / Annual | |
| Insurance,Other | |
| Private Well | |
| Septic-Private | |
| 10015218 | |
| 14362020470000 |
Nearby Schools
| NAME: | DISTRICT: | DISTANCE: | |
|---|---|---|---|
|
Grade School
Kildeer Countryside Elementary S |
96 | — | |
|
Middle School
Woodlawn Middle School |
96 | Not in DB | |
|
High School
Adlai E Stevenson High School |
125 | Not in DB | |
Property History
| DATE: | EVENT: | PRICE: | SOURCE: |
|---|---|---|---|
| 24 Oct, 2018 | Sold | $775,000 | MRED MLS |
| 21 Aug, 2018 | Under contract | $825,000 | MRED MLS |
| 12 Jul, 2018 | Listed for sale | $825,000 | MRED MLS |
Room Specifics
Total Bedrooms: 5
Bedrooms Above Ground: 5
Bedrooms Below Ground: 0
Dimensions: —
Floor Type: Carpet
Dimensions: —
Floor Type: Carpet
Dimensions: —
Floor Type: Carpet
Dimensions: —
Floor Type: —
Full Bathrooms: 5
Bathroom Amenities: Whirlpool,Separate Shower,Double Sink
Bathroom in Basement: 0
Rooms: Bedroom 5,Eating Area,Recreation Room,Workshop,Foyer,Mud Room,Deck,Game Room,Exercise Room,Other Room
Basement Description: Finished
Other Specifics
| 3 | |
| — | |
| Asphalt,Circular | |
| Deck, Storms/Screens | |
| — | |
| 311X86X86X83X88X379X89 | |
| — | |
| Full | |
| Vaulted/Cathedral Ceilings, Bar-Wet, Hardwood Floors, First Floor Bedroom, In-Law Arrangement, First Floor Laundry | |
| Double Oven, Microwave, Dishwasher, High End Refrigerator, Washer, Dryer, Stainless Steel Appliance(s), Cooktop | |
| Not in DB | |
| Street Lights, Street Paved | |
| — | |
| — | |
| Wood Burning |
Tax History
| Year | Property Taxes |
|---|---|
| 2018 | $25,257 |
Contact Agent
Nearby Similar Homes
Nearby Sold Comparables
Contact Agent
Listing Provided By
@properties







