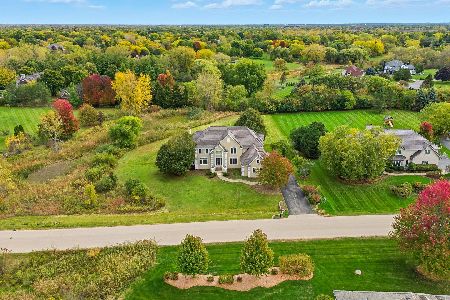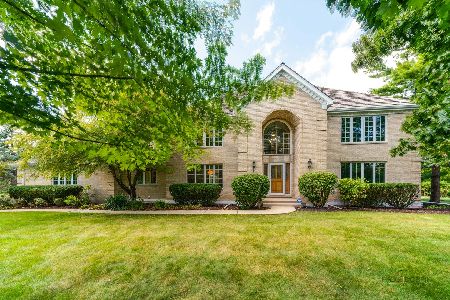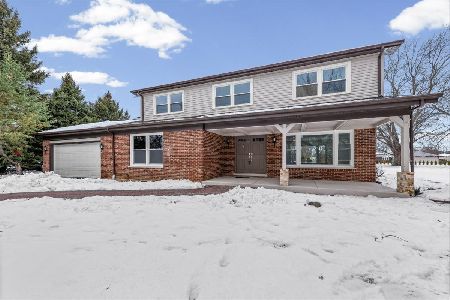1740 Country Club Drive, Long Grove, Illinois 60047
$677,500
|
Sold
|
|
| Status: | Closed |
| Sqft: | 4,881 |
| Cost/Sqft: | $143 |
| Beds: | 4 |
| Baths: | 5 |
| Year Built: | 1996 |
| Property Taxes: | $23,756 |
| Days On Market: | 2477 |
| Lot Size: | 1,82 |
Description
Run DO NOT WALK - Fabulous opportunity!!! Country Club Meadows impressive ALL brick, corner location, circular driveway w/lighted pillar entry, gorgeous professional landscaping, 1.8 acres with distant conservancy views. Dramatic, impressive open floor plan-perfect for entertaining with HUGE room sizes! Two-story great room with floor-ceiling fireplace*Elegant formal living room with turret-perfect for piano area. Massive eat- in gourmet kitchen 42" white cabinets-more than you will ever need, Corian counters, large center eating/service island along with an eating area that has an adjacent sunroom with amazing backyard views*First floor office with built -in bookcase & hardwood floors*Master bedroom suite with turret sitting area and beautiful LUXURY bath w/jacuzzi tub, sep shower & walk-in closets*Every bedroom has bathroom access. Full finished basement with entertainment area, 1/2 bath, exercise/dance area Neutral Palette-Priced to move quick!! Prof Pics being taken Monday
Property Specifics
| Single Family | |
| — | |
| Georgian | |
| 1996 | |
| Full | |
| CUSTOM | |
| No | |
| 1.82 |
| Lake | |
| Country Club Meadows | |
| 480 / Annual | |
| Lawn Care,Snow Removal,Other | |
| Private Well | |
| Septic-Private | |
| 10343441 | |
| 14362020510000 |
Nearby Schools
| NAME: | DISTRICT: | DISTANCE: | |
|---|---|---|---|
|
Grade School
Kildeer Countryside Elementary S |
96 | — | |
|
Middle School
Woodlawn Middle School |
96 | Not in DB | |
|
High School
Adlai E Stevenson High School |
125 | Not in DB | |
Property History
| DATE: | EVENT: | PRICE: | SOURCE: |
|---|---|---|---|
| 31 May, 2019 | Sold | $677,500 | MRED MLS |
| 16 Apr, 2019 | Under contract | $699,999 | MRED MLS |
| 13 Apr, 2019 | Listed for sale | $699,999 | MRED MLS |
Room Specifics
Total Bedrooms: 4
Bedrooms Above Ground: 4
Bedrooms Below Ground: 0
Dimensions: —
Floor Type: Carpet
Dimensions: —
Floor Type: Carpet
Dimensions: —
Floor Type: Carpet
Full Bathrooms: 5
Bathroom Amenities: Whirlpool,Separate Shower,Double Sink
Bathroom in Basement: 1
Rooms: Exercise Room,Sun Room,Library,Sitting Room,Foyer,Office,Recreation Room
Basement Description: Finished,Exterior Access
Other Specifics
| 3 | |
| Concrete Perimeter | |
| Asphalt | |
| Deck, Storms/Screens | |
| Corner Lot,Nature Preserve Adjacent,Irregular Lot,Landscaped,Wooded | |
| 311X248X142X32X32X175X178 | |
| Full,Unfinished | |
| Full | |
| Vaulted/Cathedral Ceilings, Hardwood Floors, First Floor Laundry, Walk-In Closet(s) | |
| Double Oven, Microwave, Dishwasher, High End Refrigerator, Washer, Dryer, Disposal, Cooktop, Built-In Oven, Water Softener Owned | |
| Not in DB | |
| Street Lights, Street Paved | |
| — | |
| — | |
| Gas Log, Gas Starter |
Tax History
| Year | Property Taxes |
|---|---|
| 2019 | $23,756 |
Contact Agent
Nearby Similar Homes
Nearby Sold Comparables
Contact Agent
Listing Provided By
RE/MAX Prestige







