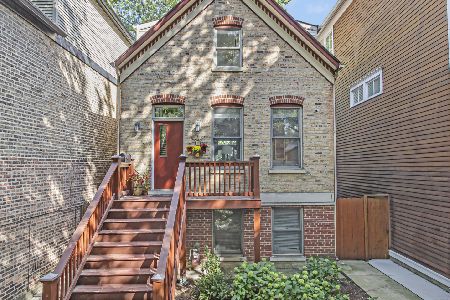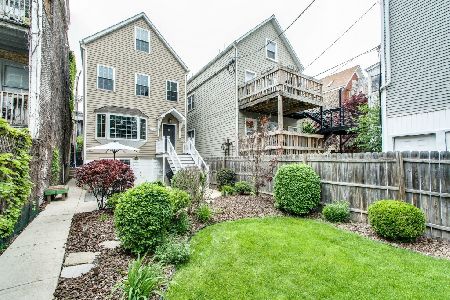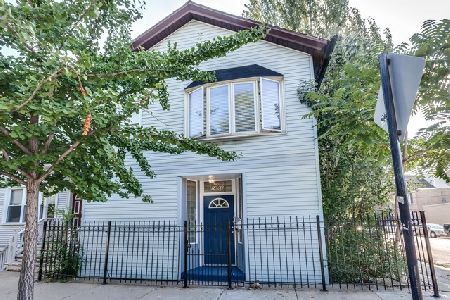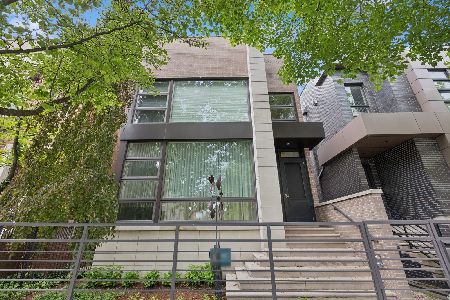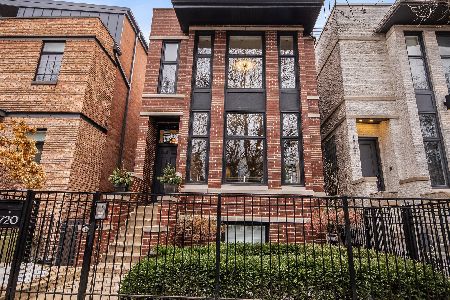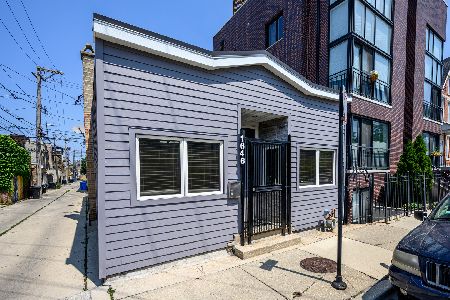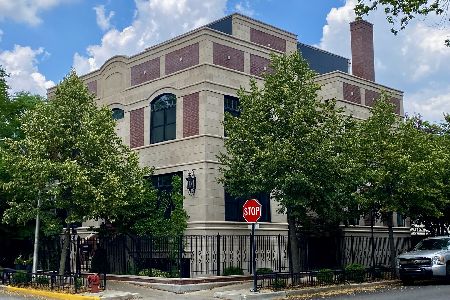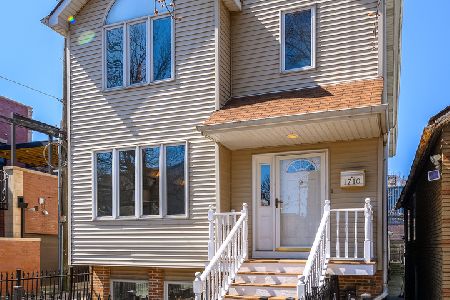1742 Wabansia Avenue, West Town, Chicago, Illinois 60622
$1,085,000
|
Sold
|
|
| Status: | Closed |
| Sqft: | 0 |
| Cost/Sqft: | — |
| Beds: | 4 |
| Baths: | 4 |
| Year Built: | 2005 |
| Property Taxes: | $18,214 |
| Days On Market: | 1972 |
| Lot Size: | 0,04 |
Description
Stunning 4 bed + 3.1 bath single family home on one of the most desirable streets in the heart of Bucktown. Completely renovated and upgraded chef's kitchen with no expenses spared - top of the line Sub-Zero & Wolf appliances, floor to ceiling custom in-set cabinetry, marble countertops, a massive island with seating and a 4' Galley sink. Bring your wine collection - Custom Sub-Zero Wine storage and an additional beverage center round out this entertainers space. Brazilian Cherry wood floors through the entire home. Huge master suite with dual vanity, massive jetted tub and a rain shower with full body jets. Spacious walk-out lower level with 12' ceilings features two additional bedrooms and bathrooms - a large bedroom with ample storage and on-suite bath (with jetted tub). Additional bedroom (currently a fabulous home gym with floor to ceiling mirrors and rubber flooring) leads out to a decorative stone patio. Get ready to enjoy two amazing outdoor spaces - a full garage deck with pergola and rooftop deck with built in seating, concrete tables and stunning city views, day or night. Easy access to 90/94 and walking distance to both the Blue Line and Metra rail stop (Clybourn). Enjoy all the shops and restaurants along North, Damen and Milwaukee or discover new neighborhood gems. Broker owned
Property Specifics
| Single Family | |
| — | |
| Contemporary | |
| 2005 | |
| Full,Walkout | |
| — | |
| No | |
| 0.04 |
| Cook | |
| — | |
| 0 / Not Applicable | |
| None | |
| Lake Michigan | |
| Public Sewer | |
| 10846014 | |
| 14314200470000 |
Nearby Schools
| NAME: | DISTRICT: | DISTANCE: | |
|---|---|---|---|
|
Grade School
Burr Elementary School |
299 | — | |
|
Middle School
Burr Elementary School |
299 | Not in DB | |
|
High School
Wells Community Academy Senior H |
299 | Not in DB | |
Property History
| DATE: | EVENT: | PRICE: | SOURCE: |
|---|---|---|---|
| 19 Oct, 2015 | Sold | $849,000 | MRED MLS |
| 24 Aug, 2015 | Under contract | $849,000 | MRED MLS |
| 21 Aug, 2015 | Listed for sale | $849,000 | MRED MLS |
| 30 Nov, 2020 | Sold | $1,085,000 | MRED MLS |
| 16 Oct, 2020 | Under contract | $1,149,999 | MRED MLS |
| — | Last price change | $1,175,000 | MRED MLS |
| 3 Sep, 2020 | Listed for sale | $1,175,000 | MRED MLS |
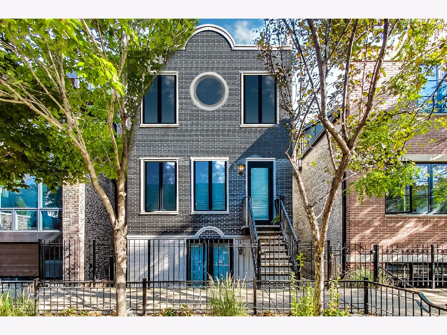
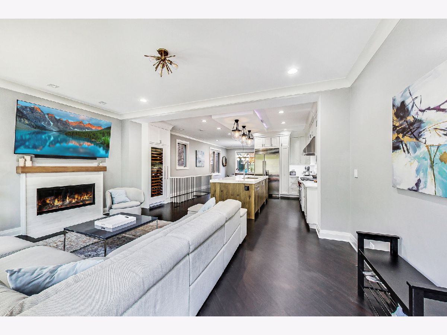
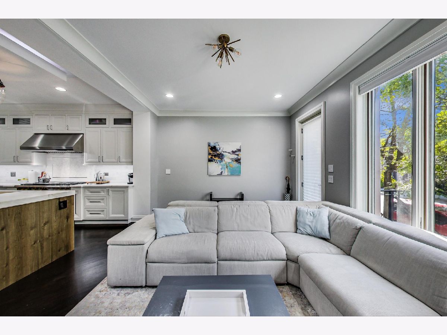
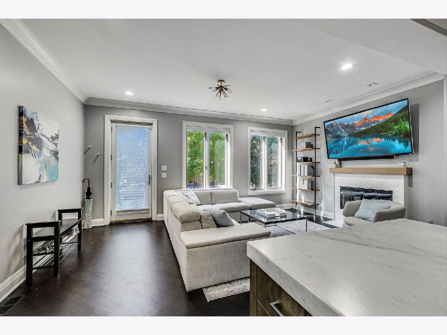
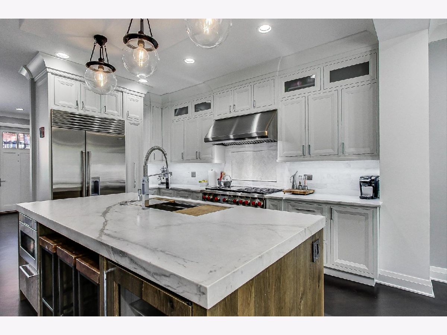
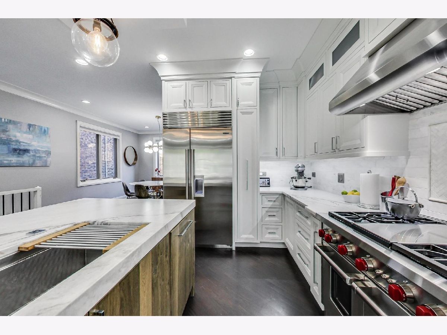
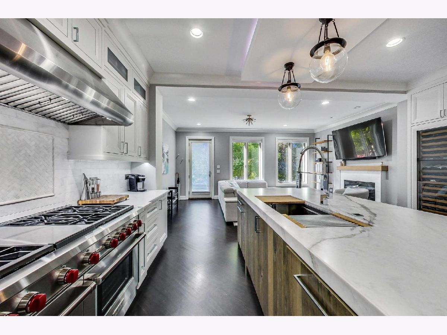
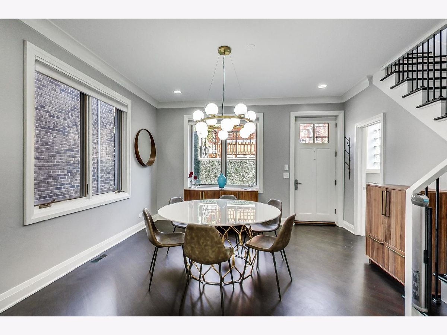
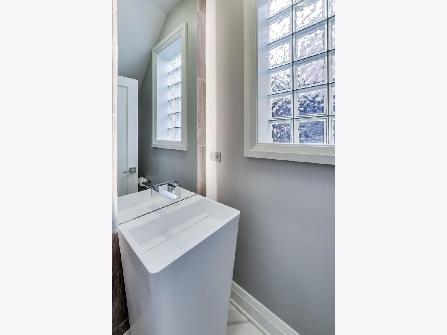
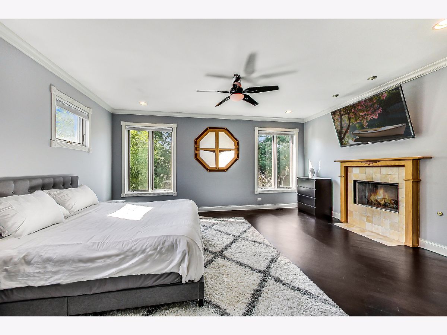
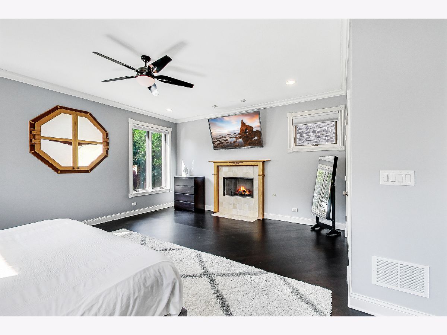
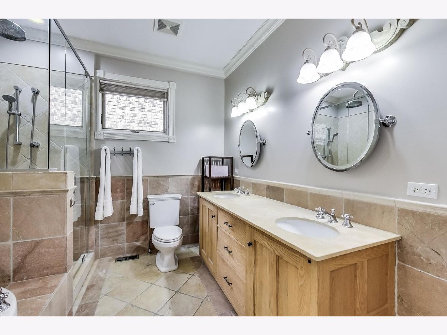
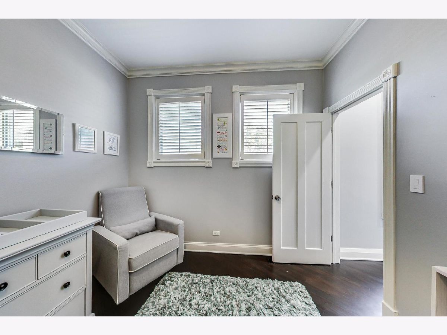
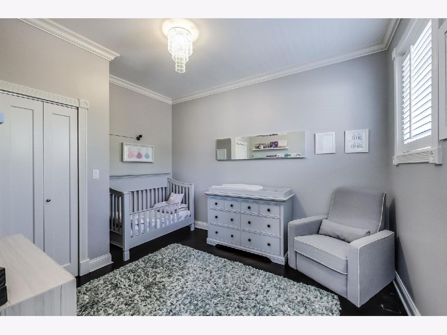
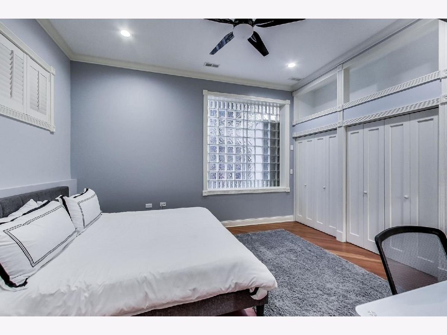
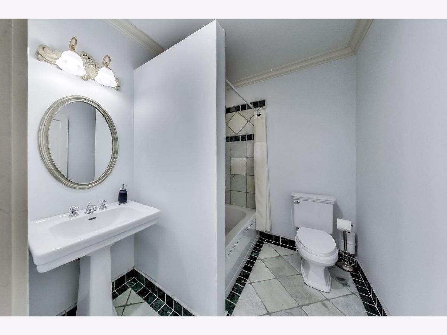
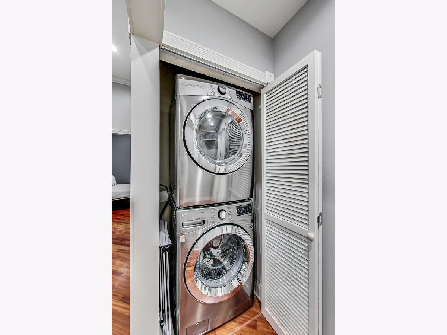
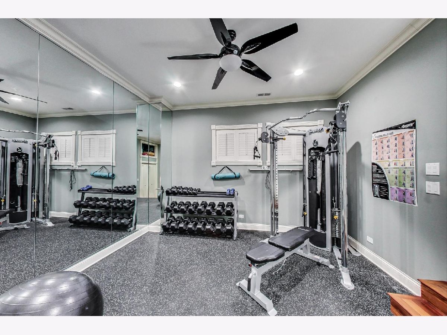
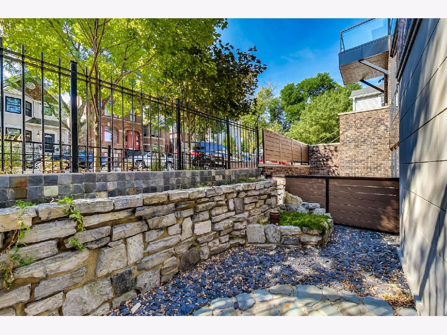
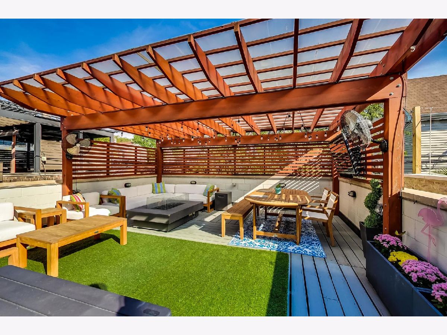
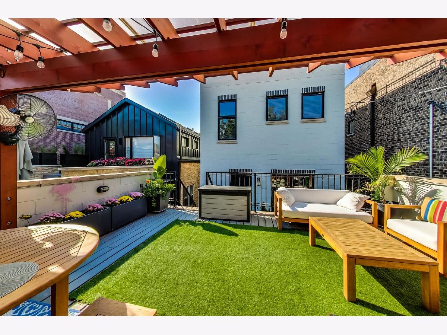
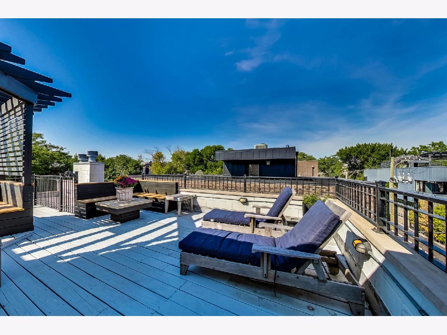
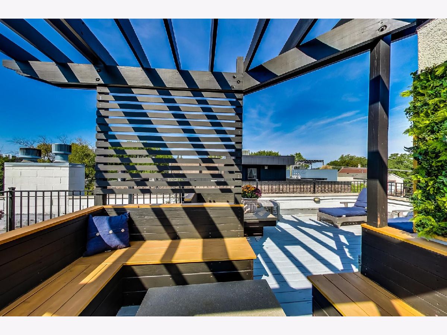
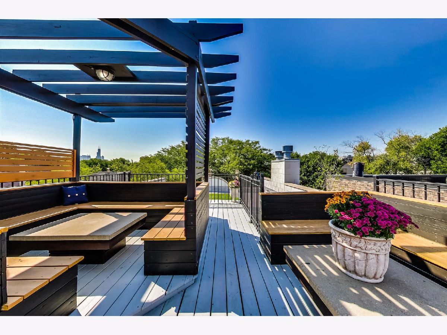
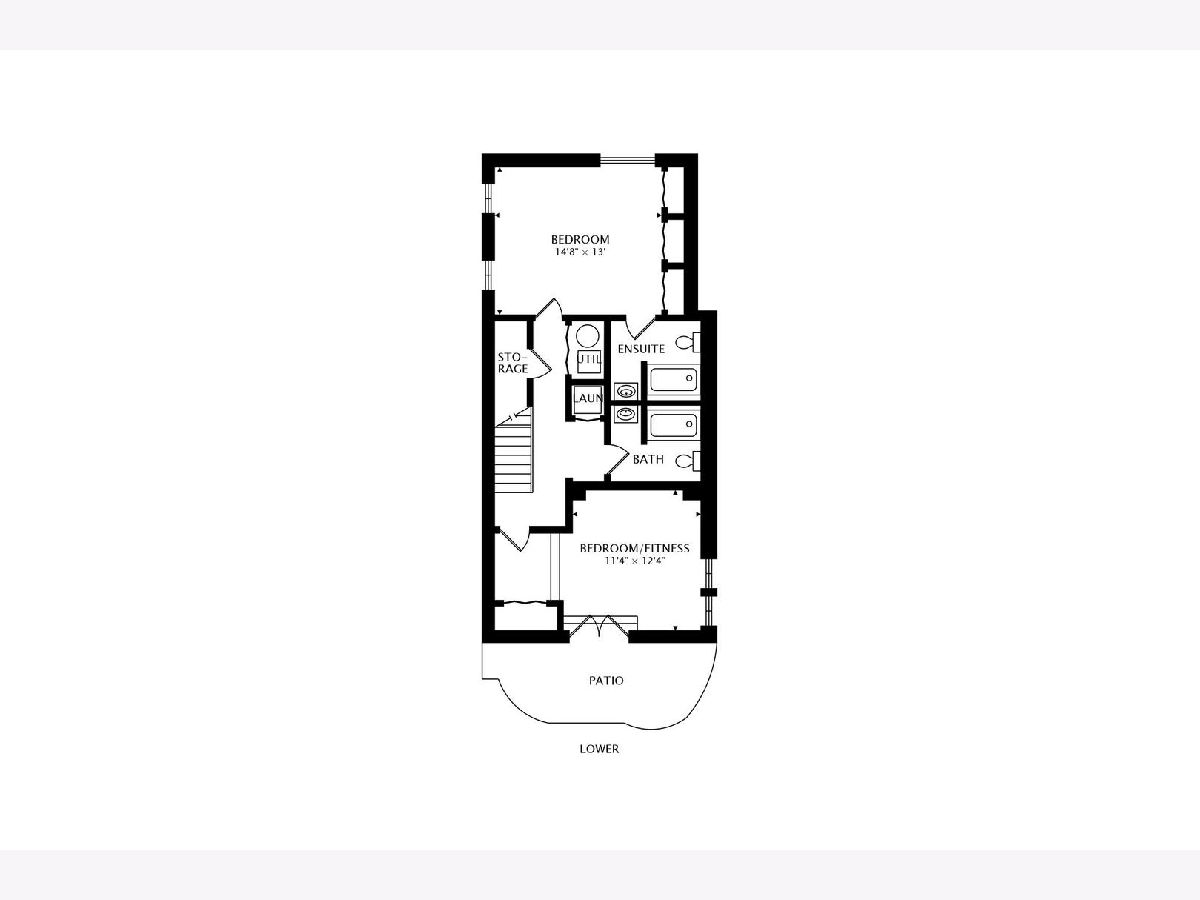
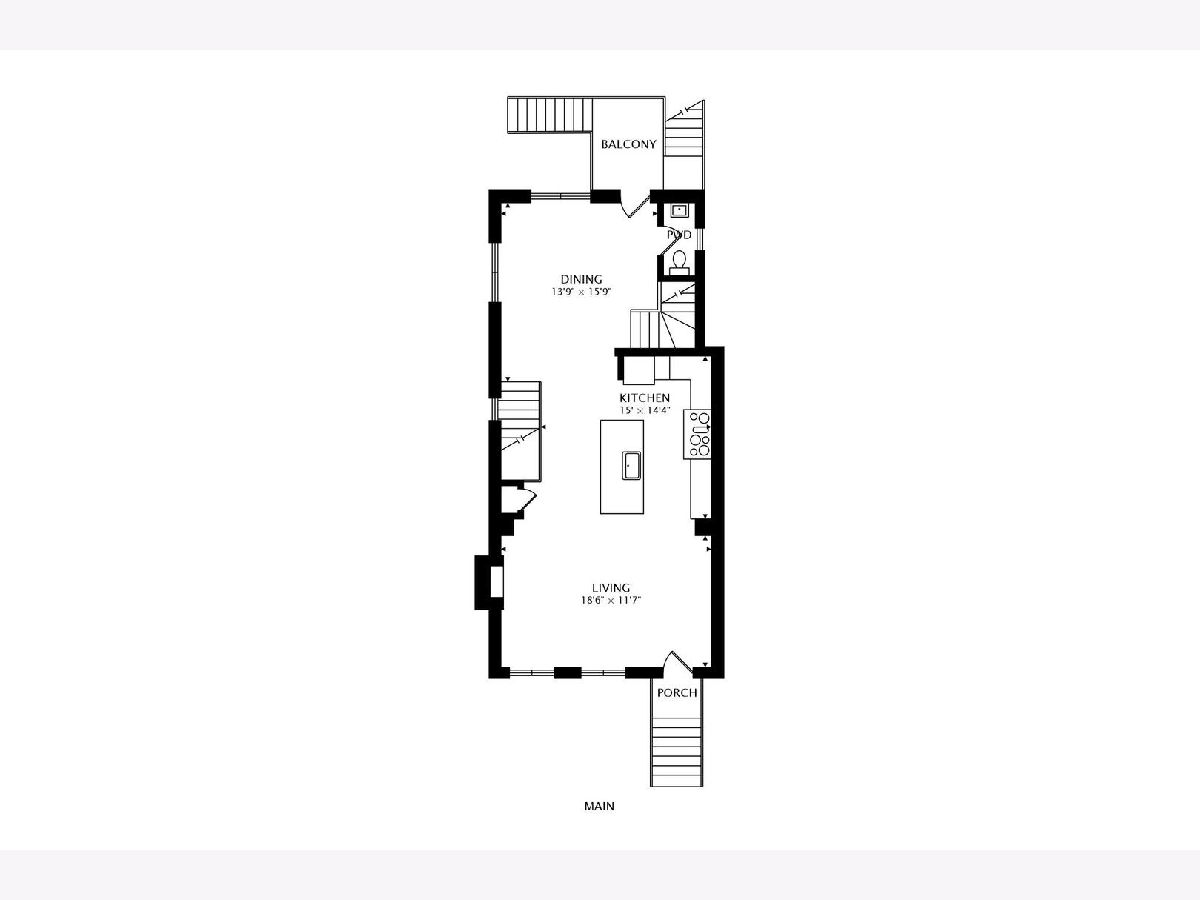
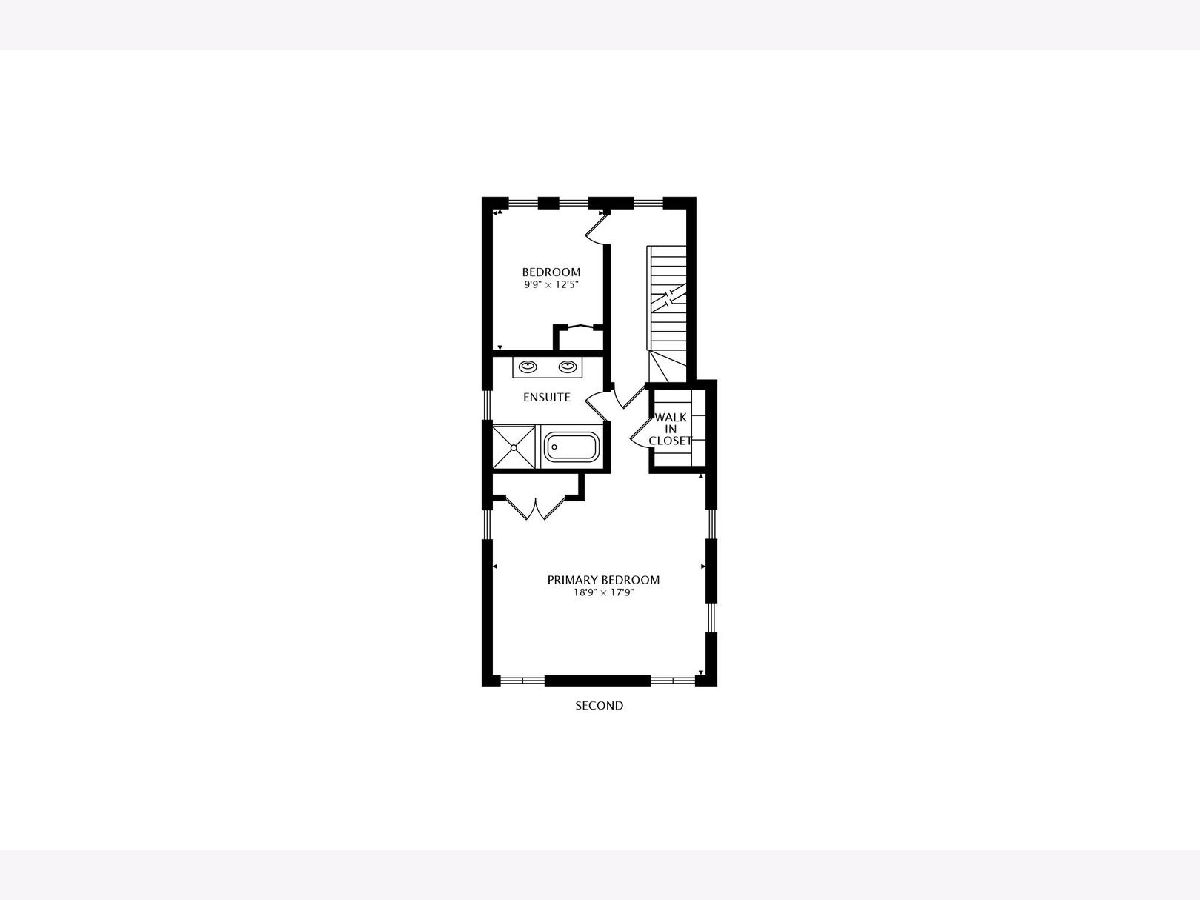
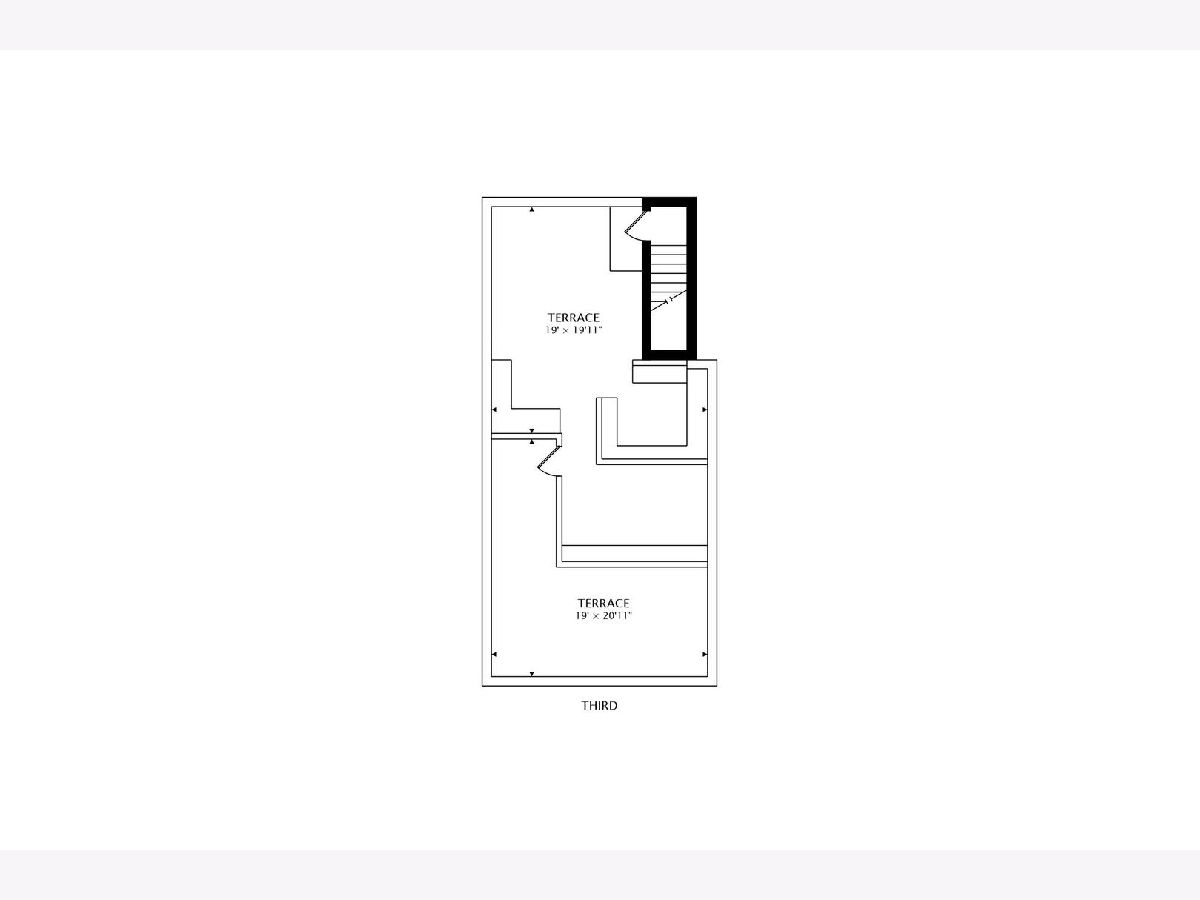
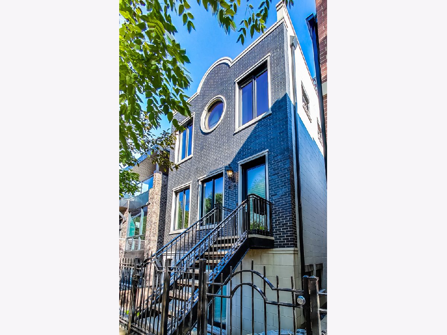
Room Specifics
Total Bedrooms: 4
Bedrooms Above Ground: 4
Bedrooms Below Ground: 0
Dimensions: —
Floor Type: Hardwood
Dimensions: —
Floor Type: Hardwood
Dimensions: —
Floor Type: Hardwood
Full Bathrooms: 4
Bathroom Amenities: Whirlpool,Separate Shower,Double Sink,Full Body Spray Shower
Bathroom in Basement: 1
Rooms: No additional rooms
Basement Description: Finished
Other Specifics
| 2 | |
| Concrete Perimeter | |
| — | |
| Roof Deck | |
| — | |
| 24.5 X 80 | |
| — | |
| Full | |
| Hardwood Floors, Heated Floors, Ceiling - 10 Foot, Open Floorplan, Some Window Treatmnt | |
| Microwave, Dishwasher, High End Refrigerator, Bar Fridge, Freezer, Washer, Dryer, Disposal, Stainless Steel Appliance(s), Wine Refrigerator, Built-In Oven, Range Hood, Front Controls on Range/Cooktop, Range Hood | |
| Not in DB | |
| — | |
| — | |
| — | |
| Wood Burning, Attached Fireplace Doors/Screen, Gas Log, Insert |
Tax History
| Year | Property Taxes |
|---|---|
| 2015 | $9,679 |
| 2020 | $18,214 |
Contact Agent
Nearby Similar Homes
Nearby Sold Comparables
Contact Agent
Listing Provided By
@properties

