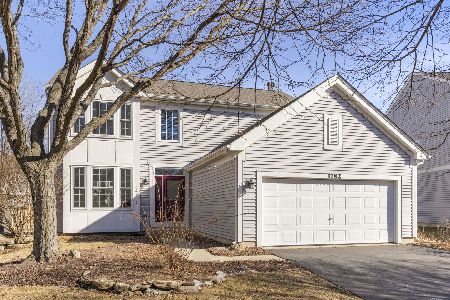1742 Woodbury Lane, Aurora, Illinois 60503
$266,000
|
Sold
|
|
| Status: | Closed |
| Sqft: | 2,551 |
| Cost/Sqft: | $104 |
| Beds: | 4 |
| Baths: | 3 |
| Year Built: | 2001 |
| Property Taxes: | $8,834 |
| Days On Market: | 3045 |
| Lot Size: | 0,00 |
Description
COLUMBIA STATION GEM: UPGRADED, CUL-DE-SAC, DESIRABLE OSWEGO SCHOOL DISTRICT! This one's a charmer from the welcoming front porch to the open floor plan to the private fenced backyard & brick paver patio! Prepare to be wowed: tall ceilings for abundance of natural light, today's paint colors, gorgeous hardwood floors throughout majority of home incl all Bedrms & Den! Upgraded Kitchen w/42"cabinets, granite & custom Island w/add'l cabinets & breakfast bar seating, recessed & pendant lighting & all stainless appliances. Cozy Family Rm w/stacked brick fireplace, granite hearth & recessed lighting. 1st fl private Den & generous Laundry Rm. Freshly painted Master Bedrm w/huge walk-in-closet & private full bath, dual sinks, jetted tub & separate shower. 3 add'l generous sized Bedrms up w/easy share full bathroom, dual sinks. Great sized basement, bath rough-in, cement crawl. HVAC '17, water heater '16. 1/2 block to park, playground, walking trails & close to dining/shopping! HURRY IN!
Property Specifics
| Single Family | |
| — | |
| Traditional | |
| 2001 | |
| Partial | |
| — | |
| No | |
| — |
| Will | |
| Columbia Station | |
| 264 / Annual | |
| None | |
| Public | |
| Public Sewer | |
| 09787589 | |
| 0701062060180000 |
Nearby Schools
| NAME: | DISTRICT: | DISTANCE: | |
|---|---|---|---|
|
Grade School
The Wheatlands Elementary School |
308 | — | |
|
Middle School
Bednarcik Junior High School |
308 | Not in DB | |
|
High School
Oswego East High School |
308 | Not in DB | |
Property History
| DATE: | EVENT: | PRICE: | SOURCE: |
|---|---|---|---|
| 29 Dec, 2009 | Sold | $233,000 | MRED MLS |
| 1 Dec, 2009 | Under contract | $249,375 | MRED MLS |
| 26 Oct, 2009 | Listed for sale | $249,375 | MRED MLS |
| 12 Jan, 2018 | Sold | $266,000 | MRED MLS |
| 29 Nov, 2017 | Under contract | $264,900 | MRED MLS |
| — | Last price change | $270,000 | MRED MLS |
| 27 Oct, 2017 | Listed for sale | $270,000 | MRED MLS |
Room Specifics
Total Bedrooms: 4
Bedrooms Above Ground: 4
Bedrooms Below Ground: 0
Dimensions: —
Floor Type: Hardwood
Dimensions: —
Floor Type: Hardwood
Dimensions: —
Floor Type: Hardwood
Full Bathrooms: 3
Bathroom Amenities: Whirlpool,Separate Shower,Double Sink
Bathroom in Basement: 0
Rooms: Den,Walk In Closet
Basement Description: Unfinished,Crawl,Bathroom Rough-In
Other Specifics
| 2 | |
| — | |
| Asphalt | |
| Porch, Brick Paver Patio | |
| Cul-De-Sac,Fenced Yard | |
| 60X118X95X1054 | |
| Unfinished | |
| Full | |
| Vaulted/Cathedral Ceilings, Hardwood Floors, First Floor Laundry | |
| Range, Microwave, Dishwasher, Refrigerator, Washer, Dryer, Disposal | |
| Not in DB | |
| Sidewalks, Street Lights, Street Paved | |
| — | |
| — | |
| Gas Starter |
Tax History
| Year | Property Taxes |
|---|---|
| 2009 | $8,120 |
| 2018 | $8,834 |
Contact Agent
Nearby Similar Homes
Nearby Sold Comparables
Contact Agent
Listing Provided By
Baird & Warner









