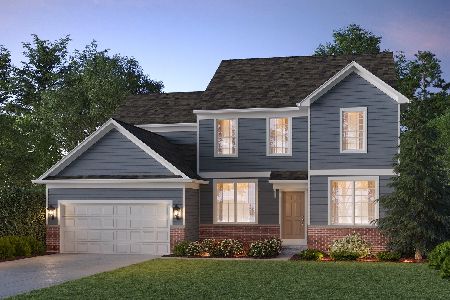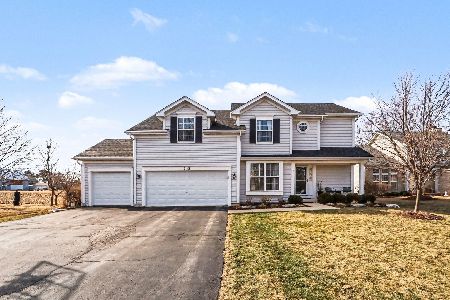2484 Warwick Court, Aurora, Illinois 60503
$629,000
|
For Sale
|
|
| Status: | Active |
| Sqft: | 3,201 |
| Cost/Sqft: | $197 |
| Beds: | 6 |
| Baths: | 4 |
| Year Built: | 2001 |
| Property Taxes: | $13,136 |
| Days On Market: | 94 |
| Lot Size: | 0,24 |
Description
Welcome to the quiet Wheatland-Summit neighborhood, into a stunning home located on a cul-de-sac. A beautiful brick-front exterior leading to the elegance and comfort found in a traditional home. The living room features a cathedral ceiling complimented by gorgeous sunlight, and a cozy fireplace. Connected to a spacious kitchen with an eating area and a large balcony door. The kitchen features wood cabinetry with a large island, granite countertops and stainless steel appliances. This home offers 6 bedrooms and 3.5 baths. Four of them are upstairs with two full baths. One on the main level with a half bath and one in the basement with a full bath. A finished walkout basement with a cozy family room, recreational room, exercise room and storage room. The walkout basement is leading to the well maintained exterior, featuring a beautiful patio covering the length of the yard, a firepit and stairs that lead to the front of the property. The roof and siding were repaired 5 years ago, the water heater and A/C unit were replaced 5 years ago. The furnace was replaced in 2023. (Receipts will be provided) Located in a great school district, nearby parks and shopping centers, this impeccably maintained home won't be on the market for long. MAKE IT YOUR DREAM HOME TODAY!!!
Property Specifics
| Single Family | |
| — | |
| — | |
| 2001 | |
| — | |
| BRISTOL | |
| No | |
| 0.24 |
| Will | |
| Wheatlands | |
| 346 / Annual | |
| — | |
| — | |
| — | |
| 12522979 | |
| 0701062100150000 |
Nearby Schools
| NAME: | DISTRICT: | DISTANCE: | |
|---|---|---|---|
|
Grade School
Homestead Elementary School |
308 | — | |
|
Middle School
Murphy Junior High School |
308 | Not in DB | |
|
High School
Oswego East High School |
308 | Not in DB | |
Property History
| DATE: | EVENT: | PRICE: | SOURCE: |
|---|---|---|---|
| 30 Oct, 2013 | Sold | $351,000 | MRED MLS |
| 18 Sep, 2013 | Under contract | $369,900 | MRED MLS |
| — | Last price change | $384,900 | MRED MLS |
| 29 Jul, 2013 | Listed for sale | $400,000 | MRED MLS |
| 24 Nov, 2025 | Listed for sale | $629,000 | MRED MLS |
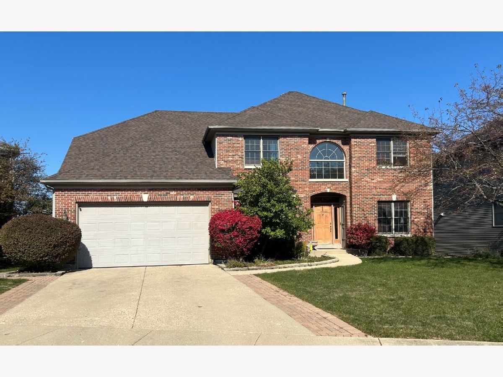

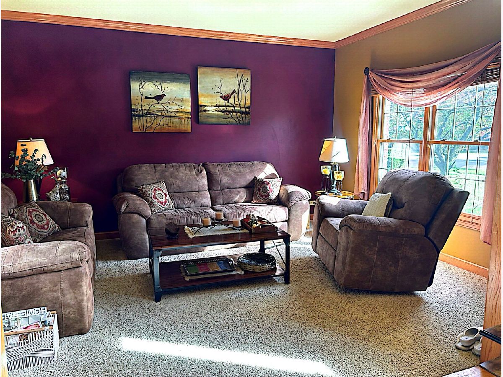

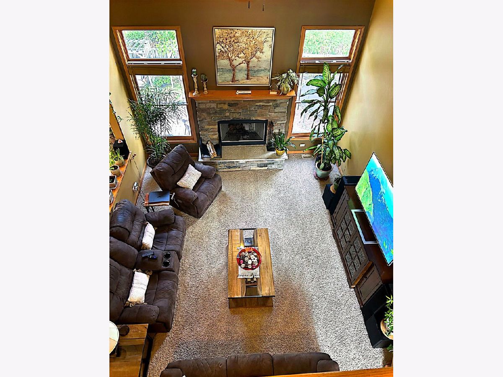
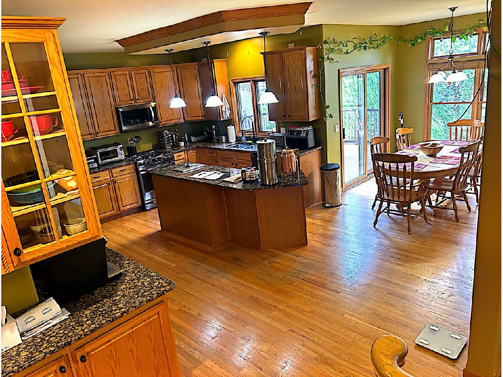
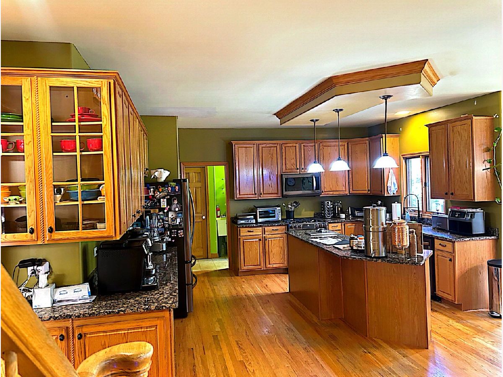
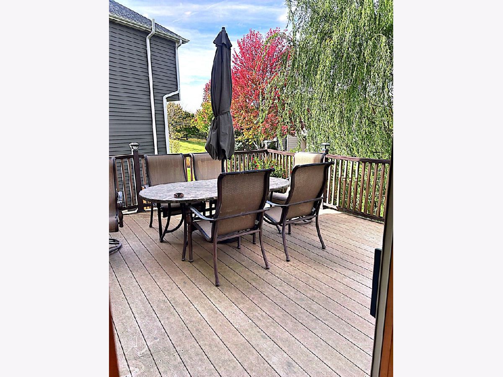

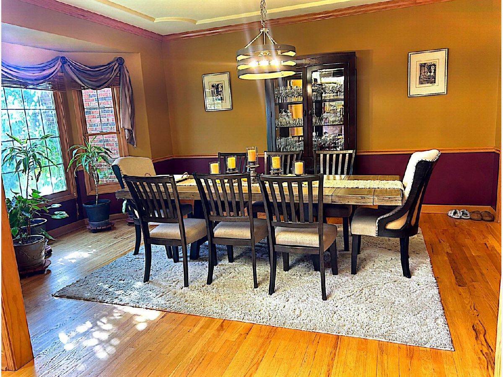
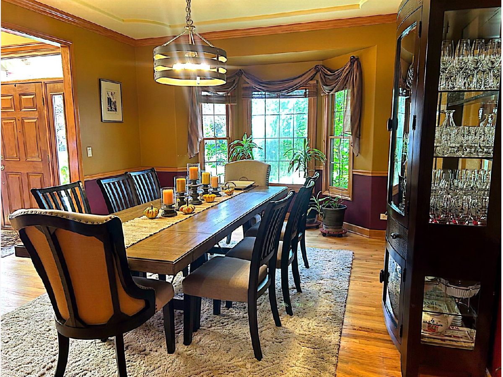
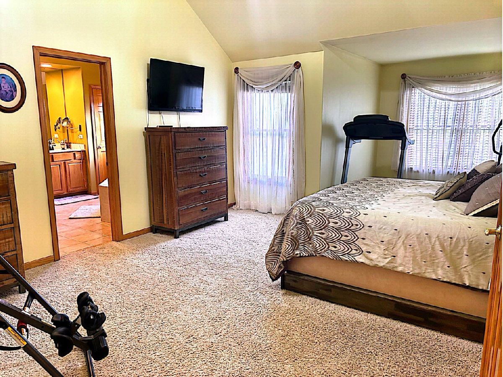
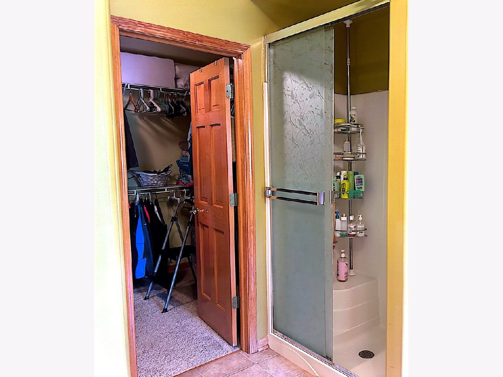
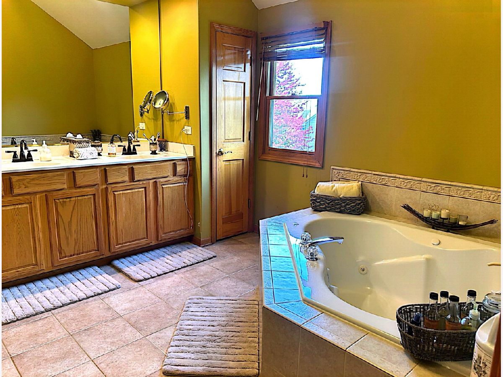
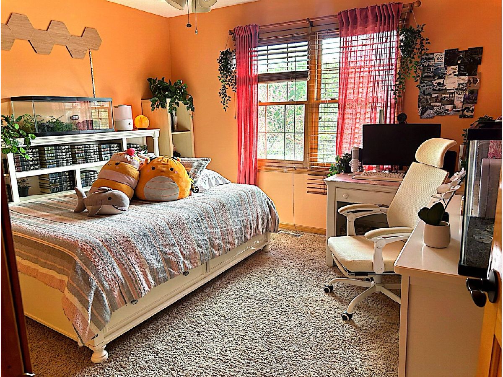
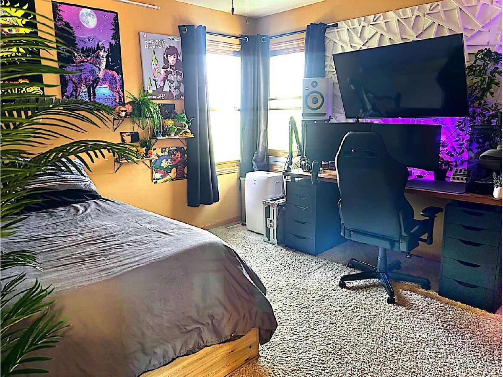
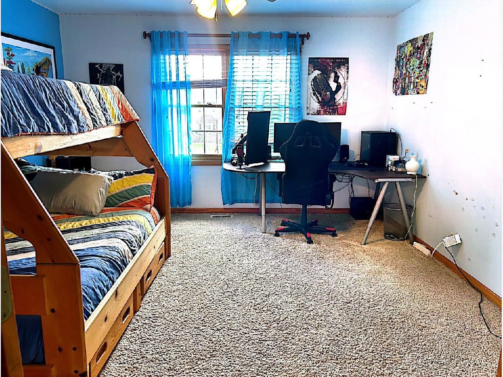
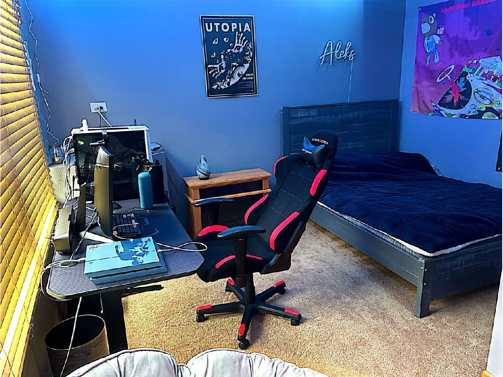
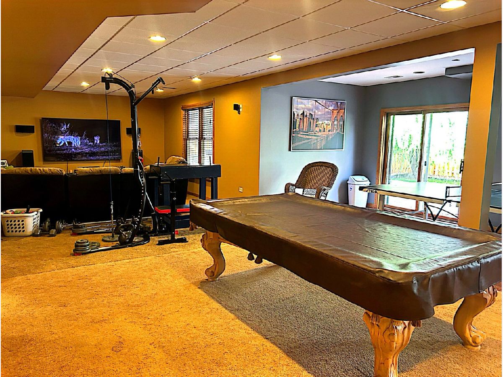
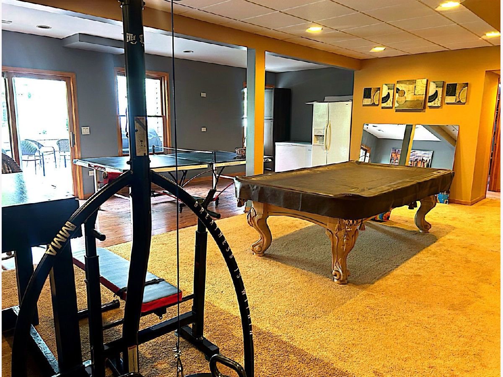
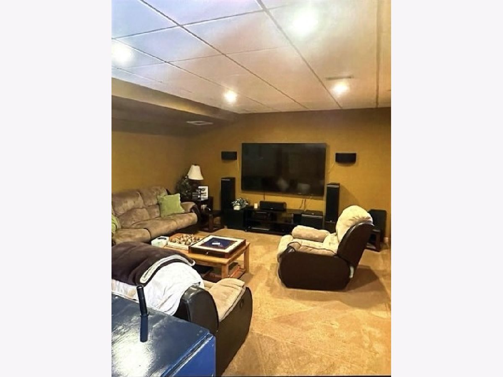
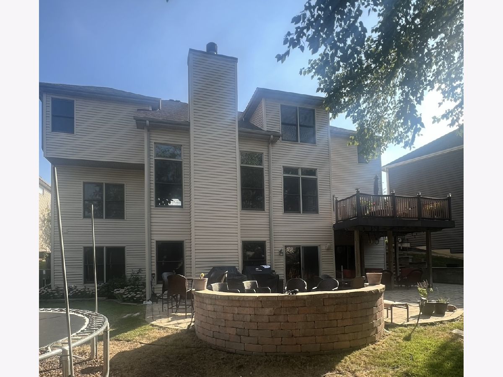
Room Specifics
Total Bedrooms: 6
Bedrooms Above Ground: 6
Bedrooms Below Ground: 0
Dimensions: —
Floor Type: —
Dimensions: —
Floor Type: —
Dimensions: —
Floor Type: —
Dimensions: —
Floor Type: —
Dimensions: —
Floor Type: —
Full Bathrooms: 4
Bathroom Amenities: Whirlpool,Separate Shower,Double Sink,Soaking Tub
Bathroom in Basement: 1
Rooms: —
Basement Description: —
Other Specifics
| 2.5 | |
| — | |
| — | |
| — | |
| — | |
| 0.24 | |
| — | |
| — | |
| — | |
| — | |
| Not in DB | |
| — | |
| — | |
| — | |
| — |
Tax History
| Year | Property Taxes |
|---|---|
| 2013 | $11,287 |
| 2025 | $13,136 |
Contact Agent
Nearby Similar Homes
Nearby Sold Comparables
Contact Agent
Listing Provided By
Circle One Realty



