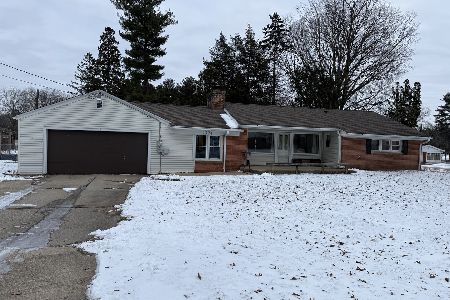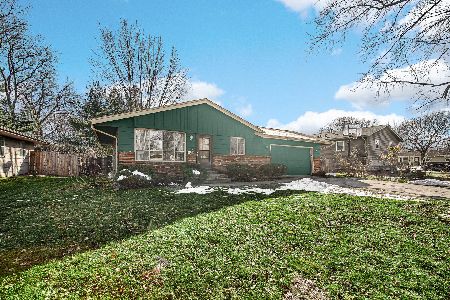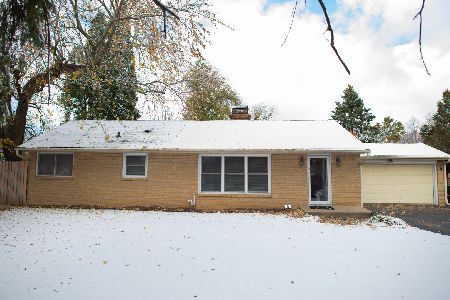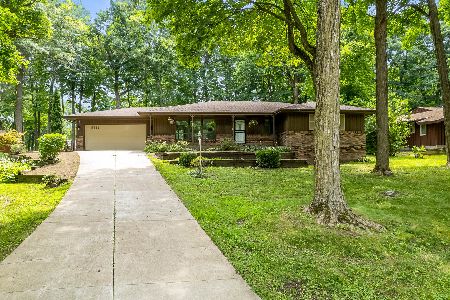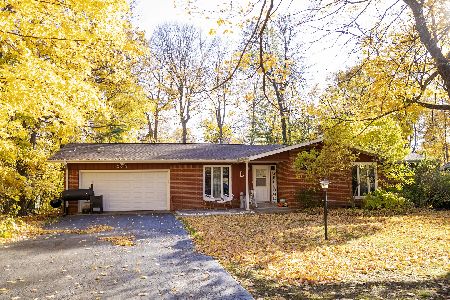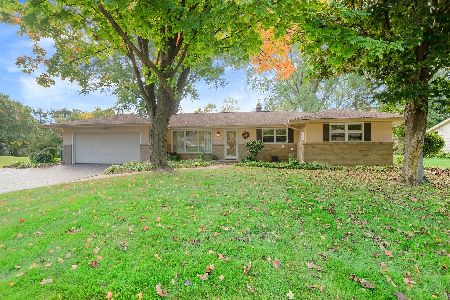1743 Greenleaf Way, Rockford, Illinois 61108
$185,500
|
Sold
|
|
| Status: | Closed |
| Sqft: | 3,307 |
| Cost/Sqft: | $60 |
| Beds: | 5 |
| Baths: | 4 |
| Year Built: | 1967 |
| Property Taxes: | $6,217 |
| Days On Market: | 2471 |
| Lot Size: | 0,59 |
Description
Come home to your vacation retreat daily. Exceptional in so many ways...location, neighborhood, livability, floor plan and amenities. 3 main floor bedrooms including master suite with renovated bath. Vaulted living room/family room ceiling graced with wood beams shares see through fireplace. Updated kitchen with stainless appliances. Formal dining room. Walkout lower level features more rooms for sleeping, working, crafting, whatever, another fireplace, wet bar, hanging out space great for friends and family. Exterior assets include newer roof, 17x32 pool, 3-level deck, circle drive and sprinkler system. Clean garage with polytech floor and abundant storage. Home warranty available.
Property Specifics
| Single Family | |
| — | |
| Ranch | |
| 1967 | |
| Full,English | |
| — | |
| No | |
| 0.59 |
| Winnebago | |
| — | |
| 0 / Not Applicable | |
| None | |
| Public | |
| Public Sewer | |
| 10348514 | |
| 1233205013 |
Nearby Schools
| NAME: | DISTRICT: | DISTANCE: | |
|---|---|---|---|
|
Grade School
Cherry Valley Elementary School |
205 | — | |
|
Middle School
Bernard W Flinn Middle School |
205 | Not in DB | |
|
High School
Rockford East High School |
205 | Not in DB | |
Property History
| DATE: | EVENT: | PRICE: | SOURCE: |
|---|---|---|---|
| 15 Oct, 2019 | Sold | $185,500 | MRED MLS |
| 23 Aug, 2019 | Under contract | $199,900 | MRED MLS |
| — | Last price change | $209,900 | MRED MLS |
| 17 Apr, 2019 | Listed for sale | $219,900 | MRED MLS |
Room Specifics
Total Bedrooms: 5
Bedrooms Above Ground: 5
Bedrooms Below Ground: 0
Dimensions: —
Floor Type: —
Dimensions: —
Floor Type: —
Dimensions: —
Floor Type: —
Dimensions: —
Floor Type: —
Full Bathrooms: 4
Bathroom Amenities: —
Bathroom in Basement: 1
Rooms: Bedroom 5
Basement Description: Finished
Other Specifics
| 2.5 | |
| — | |
| — | |
| Deck, Patio, In Ground Pool | |
| — | |
| 135X170X173X166 | |
| — | |
| Full | |
| — | |
| Range, Microwave, Dishwasher, Refrigerator, Washer, Dryer, Disposal, Stainless Steel Appliance(s) | |
| Not in DB | |
| — | |
| — | |
| — | |
| Double Sided, Wood Burning |
Tax History
| Year | Property Taxes |
|---|---|
| 2019 | $6,217 |
Contact Agent
Nearby Similar Homes
Nearby Sold Comparables
Contact Agent
Listing Provided By
Gambino Realtors Home Builders

