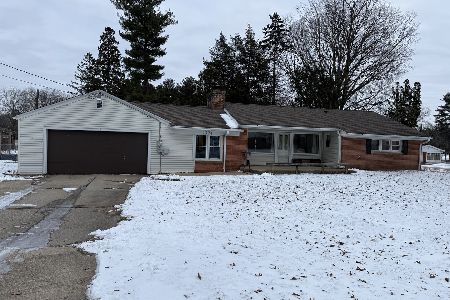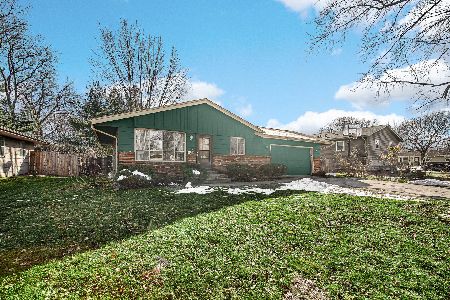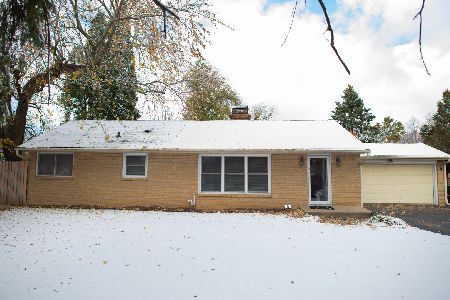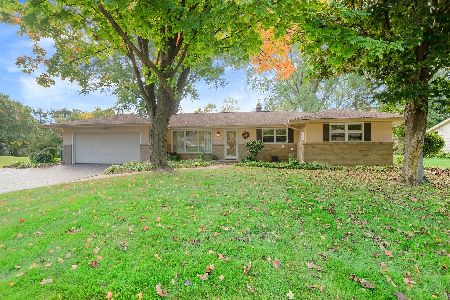5661 Einor Avenue, Rockford, Illinois 61108
$250,000
|
Sold
|
|
| Status: | Closed |
| Sqft: | 1,891 |
| Cost/Sqft: | $132 |
| Beds: | 3 |
| Baths: | 2 |
| Year Built: | 1968 |
| Property Taxes: | $6,557 |
| Days On Market: | 156 |
| Lot Size: | 0,43 |
Description
Discover timeless style and modern updates in this beautifully maintained mid-century home, set on nearly a half-acre wooded lot in the desirable Maplewood subdivision. The spacious covered veranda across the front of the home provides the perfect spot to relax and take in the sights and sounds of nature. Inside, you'll find 1,891 sq. ft. of thoughtfully designed living space, freshly painted throughout. The slate-tile entry leads to a sunken living room with brand-new carpet and a dramatic triple-panel window that fills the space with natural light. The formal dining room showcases a built-in china cabinet with a modern light fixture and opens to the updated kitchen, featuring granite countertops, a center island, and ample cabinetry. The adjoining family room offers warmth and charm with a brick wood-burning fireplace, while newer 3/4-inch charcoal-stained hardwood floors extend through the dining, kitchen, and family room areas. The primary suite offers privacy with 190 sq. ft. of comfortable space and a full private bath. Two additional bedrooms are generously sized, complemented by a spacious hall bath. The lower level is a blank canvas, ready to be finished to your taste, with extra hardwood flooring available to extend into the hallways. Outdoors, a brick and concrete patio overlooks mature trees, creating a serene and private retreat. Perfectly located, this home is just minutes from shopping, dining, parks, and convenient access to I-90, Bypass 20, and I-39. An ideal blend of character, space, and updates. This is a home you'll be proud to call your own
Property Specifics
| Single Family | |
| — | |
| — | |
| 1968 | |
| — | |
| — | |
| No | |
| 0.43 |
| Winnebago | |
| — | |
| — / Not Applicable | |
| — | |
| — | |
| — | |
| 12448923 | |
| 1233251006 |
Nearby Schools
| NAME: | DISTRICT: | DISTANCE: | |
|---|---|---|---|
|
Grade School
Cherry Valley Elementary School |
205 | — | |
|
Middle School
Bernard W Flinn Middle School |
205 | Not in DB | |
|
High School
Rockford East High School |
205 | Not in DB | |
Property History
| DATE: | EVENT: | PRICE: | SOURCE: |
|---|---|---|---|
| 4 Nov, 2025 | Sold | $250,000 | MRED MLS |
| 10 Sep, 2025 | Under contract | $250,000 | MRED MLS |
| — | Last price change | $265,000 | MRED MLS |
| 18 Aug, 2025 | Listed for sale | $265,000 | MRED MLS |
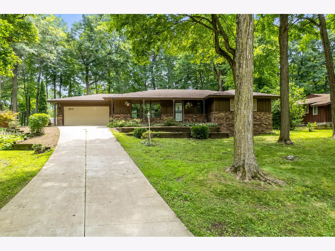
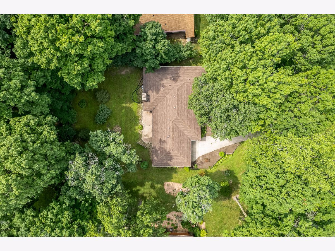
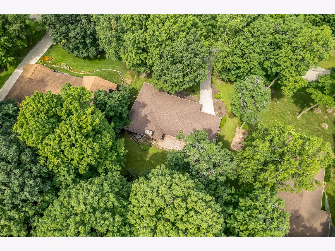
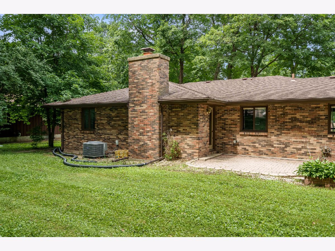
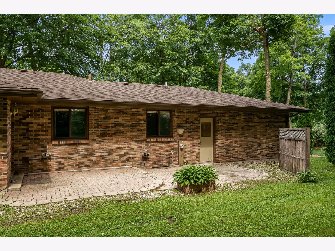
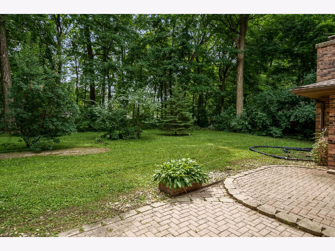
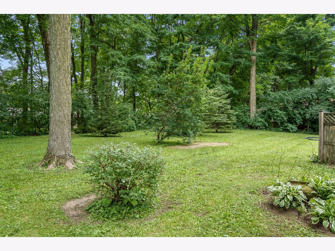
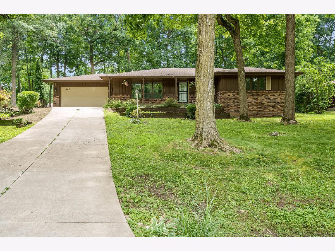
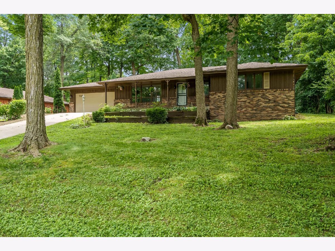
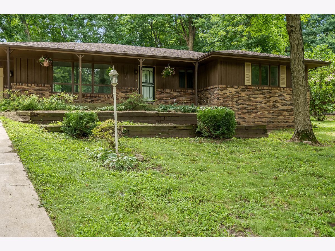
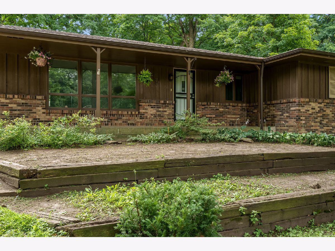
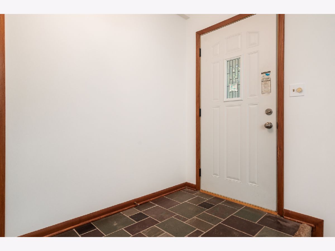
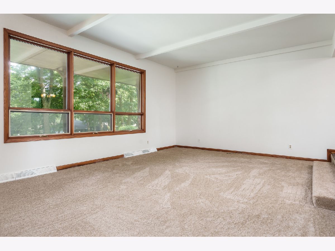
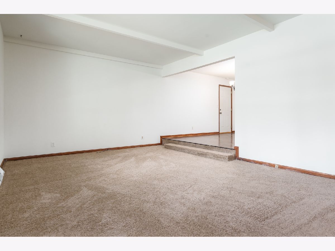
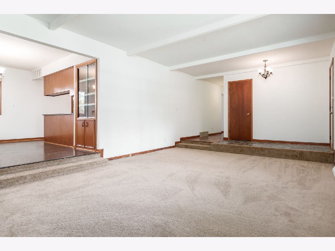
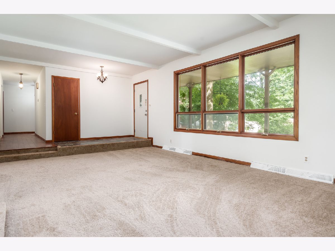
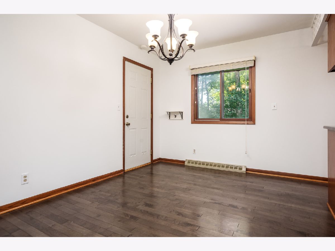
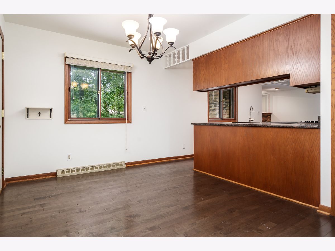
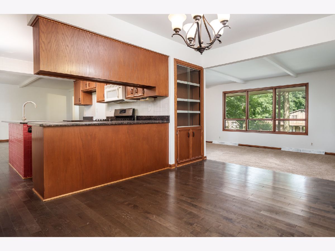
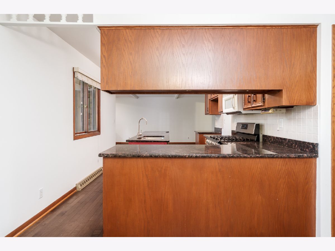
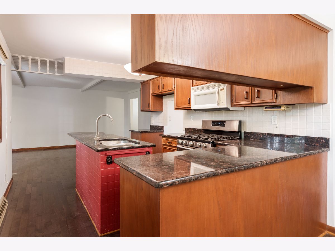
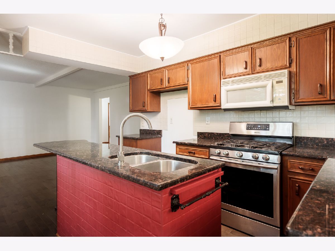
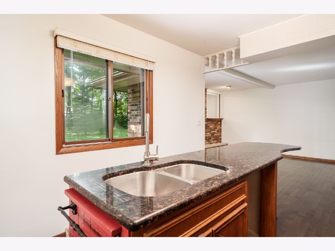
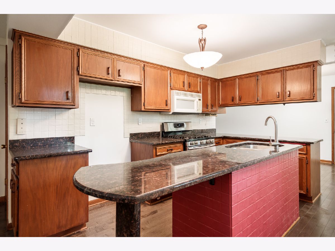
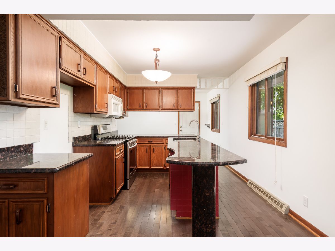
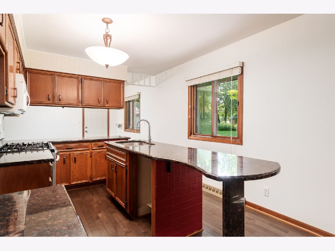
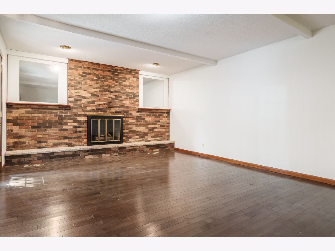
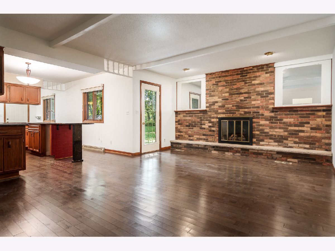
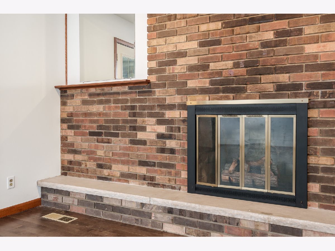
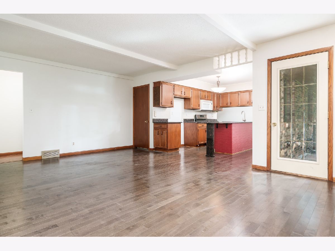
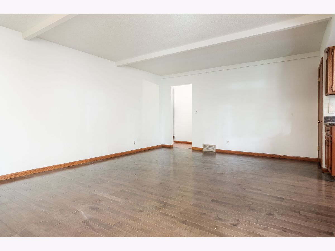
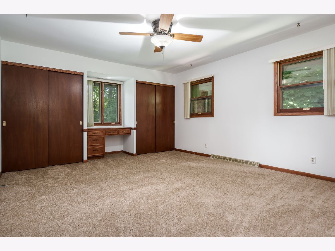
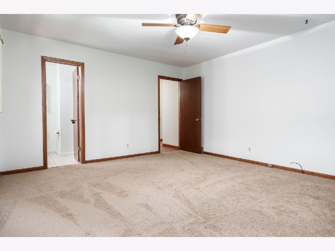
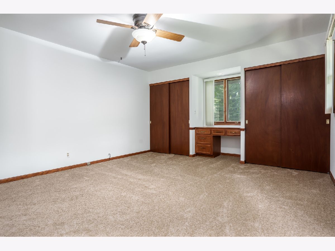
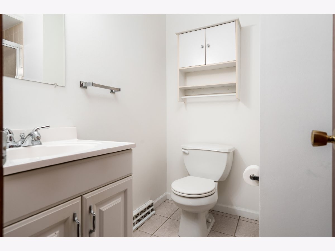
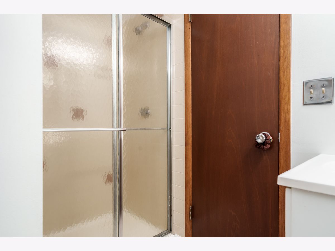
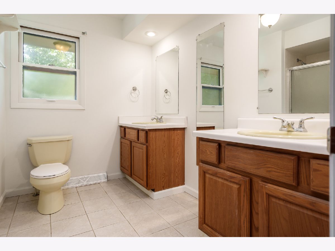
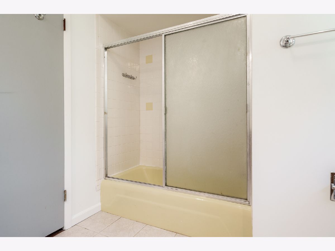
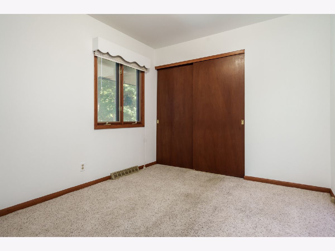
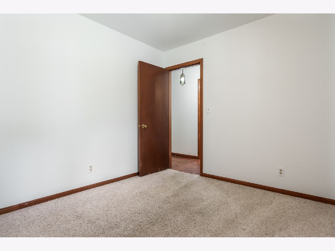
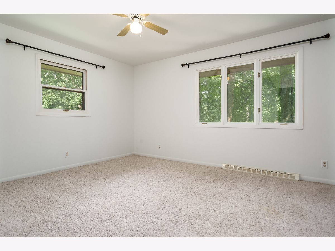
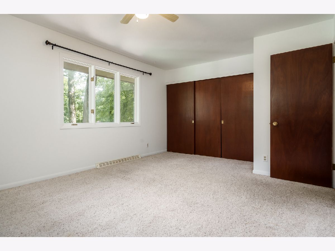
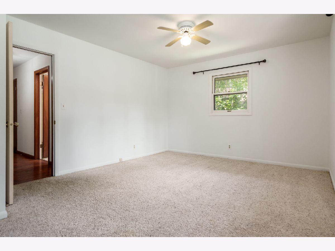
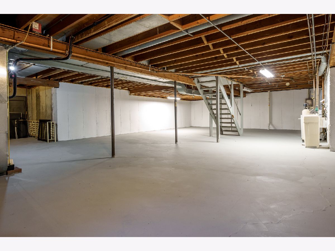
Room Specifics
Total Bedrooms: 3
Bedrooms Above Ground: 3
Bedrooms Below Ground: 0
Dimensions: —
Floor Type: —
Dimensions: —
Floor Type: —
Full Bathrooms: 2
Bathroom Amenities: —
Bathroom in Basement: 0
Rooms: —
Basement Description: —
Other Specifics
| 2.5 | |
| — | |
| — | |
| — | |
| — | |
| 121.45 x 95 x 178.68 x 171 | |
| — | |
| — | |
| — | |
| — | |
| Not in DB | |
| — | |
| — | |
| — | |
| — |
Tax History
| Year | Property Taxes |
|---|---|
| 2025 | $6,557 |
Contact Agent
Nearby Similar Homes
Nearby Sold Comparables
Contact Agent
Listing Provided By
Century 21 Affiliated - Rockford

