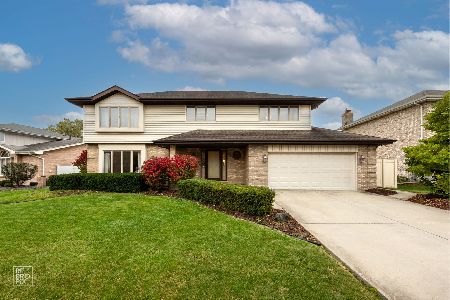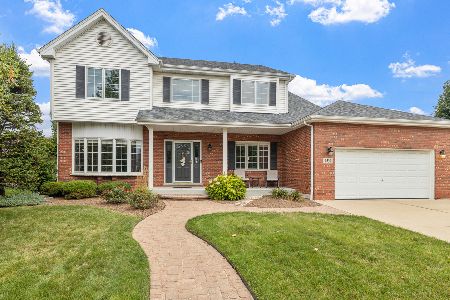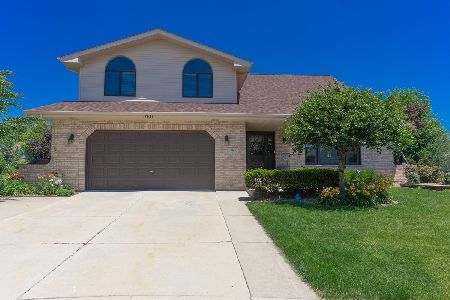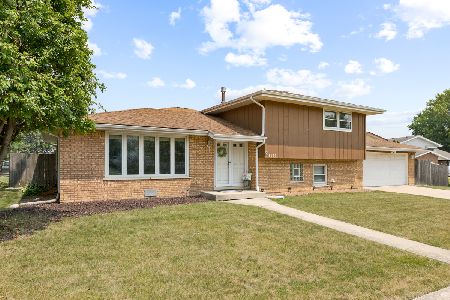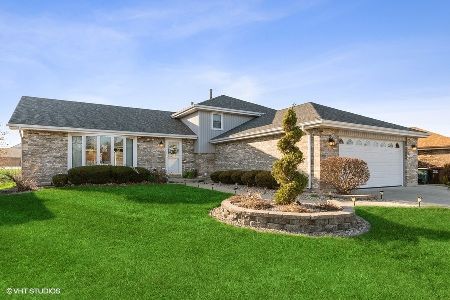17432 Castle Drive, Tinley Park, Illinois 60487
$230,000
|
Sold
|
|
| Status: | Closed |
| Sqft: | 1,531 |
| Cost/Sqft: | $157 |
| Beds: | 3 |
| Baths: | 2 |
| Year Built: | 1989 |
| Property Taxes: | $5,476 |
| Days On Market: | 3494 |
| Lot Size: | 0,00 |
Description
Spacious brick split level home. Large living room with cathedral ceiling, formal dining room, eat-in kitchen with pantry, 3 bedrooms and 2 full baths. The family room features a brick fireplace with gas logs. Large patio in the fenced in backyard.
Property Specifics
| Single Family | |
| — | |
| Tri-Level | |
| 1989 | |
| None | |
| SPLIT | |
| No | |
| — |
| Cook | |
| — | |
| 0 / Not Applicable | |
| None | |
| Lake Michigan | |
| Overhead Sewers | |
| 09229021 | |
| 27263210040000 |
Nearby Schools
| NAME: | DISTRICT: | DISTANCE: | |
|---|---|---|---|
|
High School
Victor J Andrew High School |
230 | Not in DB | |
Property History
| DATE: | EVENT: | PRICE: | SOURCE: |
|---|---|---|---|
| 10 Aug, 2016 | Sold | $230,000 | MRED MLS |
| 21 Jun, 2016 | Under contract | $239,900 | MRED MLS |
| 17 May, 2016 | Listed for sale | $239,900 | MRED MLS |
Room Specifics
Total Bedrooms: 3
Bedrooms Above Ground: 3
Bedrooms Below Ground: 0
Dimensions: —
Floor Type: Carpet
Dimensions: —
Floor Type: Carpet
Full Bathrooms: 2
Bathroom Amenities: —
Bathroom in Basement: —
Rooms: No additional rooms
Basement Description: Crawl
Other Specifics
| 2 | |
| Concrete Perimeter | |
| Concrete,Side Drive | |
| Patio, Storms/Screens | |
| Dimensions to Center of Road,Fenced Yard | |
| 80X125X56X125 | |
| — | |
| — | |
| Vaulted/Cathedral Ceilings | |
| Range, Refrigerator, Washer, Dryer | |
| Not in DB | |
| Sidewalks, Street Lights, Street Paved | |
| — | |
| — | |
| Attached Fireplace Doors/Screen, Gas Log |
Tax History
| Year | Property Taxes |
|---|---|
| 2016 | $5,476 |
Contact Agent
Nearby Similar Homes
Nearby Sold Comparables
Contact Agent
Listing Provided By
Keller Williams Preferred Rlty



