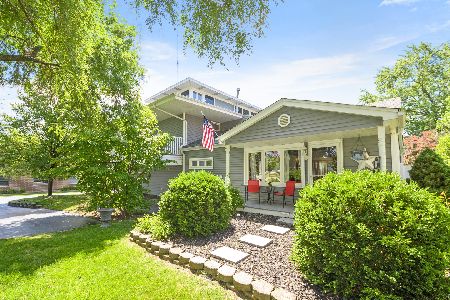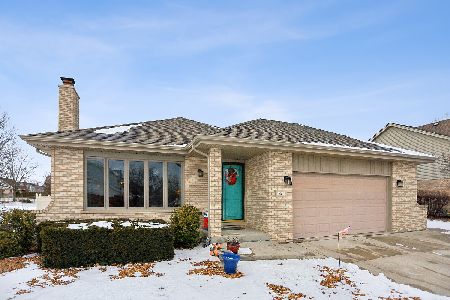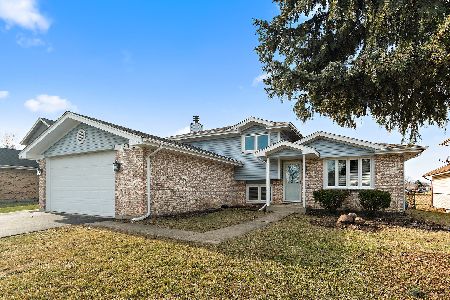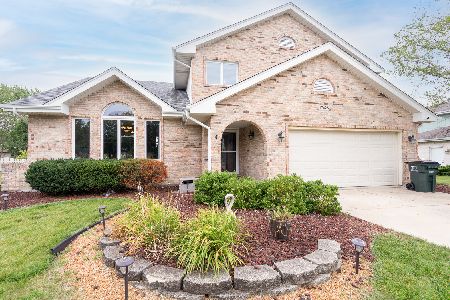17437 Bridalwood Lane, Tinley Park, Illinois 60477
$380,000
|
Sold
|
|
| Status: | Closed |
| Sqft: | 2,640 |
| Cost/Sqft: | $150 |
| Beds: | 4 |
| Baths: | 3 |
| Year Built: | 1991 |
| Property Taxes: | $9,171 |
| Days On Market: | 3616 |
| Lot Size: | 0,30 |
Description
Magnificent, move in ready two-story home. Great location! 4 to 5 bedroom updated custom brick home. Open concept with newly updated kitchen with stainless steel appliances and granite counter tops Breakfast bar 7 large breakfast nook with stunning two-story gas fireplace in family room! Beautiful hardwood floors and six panel hardwood doors throughout. First floor laundry room, all updated bathrooms with Quartz , Granite countertops, and custom tile. Large bedrooms, Master on-suite with large walk in California closet, bath with double sinks, whirlpool tub and separate shower! Catwalk on second floor. Fully finished basement with game room,Tv area with Bar, new windows and skylights. Over sized 2 Car Heated garage with openers and transmitters. Professionally landscaped yard with pond on premises, backyard is fenced. Brick outdoor patio area and sprinkler system. Walking distance to all schools. Andrew high school district. close to shopping, I-80, Metra, and Lagrange rd. A must see!
Property Specifics
| Single Family | |
| — | |
| Georgian | |
| 1991 | |
| Full | |
| — | |
| No | |
| 0.3 |
| Cook | |
| — | |
| 0 / Not Applicable | |
| None | |
| Lake Michigan | |
| Public Sewer | |
| 09151623 | |
| 27274120020000 |
Nearby Schools
| NAME: | DISTRICT: | DISTANCE: | |
|---|---|---|---|
|
Grade School
Christa Mcauliffe School |
140 | — | |
|
Middle School
Prairie View Middle School |
140 | Not in DB | |
|
High School
Victor J Andrew High School |
230 | Not in DB | |
Property History
| DATE: | EVENT: | PRICE: | SOURCE: |
|---|---|---|---|
| 1 Jun, 2016 | Sold | $380,000 | MRED MLS |
| 30 Mar, 2016 | Under contract | $394,900 | MRED MLS |
| 29 Feb, 2016 | Listed for sale | $394,900 | MRED MLS |
Room Specifics
Total Bedrooms: 4
Bedrooms Above Ground: 4
Bedrooms Below Ground: 0
Dimensions: —
Floor Type: Carpet
Dimensions: —
Floor Type: Carpet
Dimensions: —
Floor Type: Hardwood
Full Bathrooms: 3
Bathroom Amenities: Whirlpool,Separate Shower,Steam Shower,Double Sink
Bathroom in Basement: 0
Rooms: Breakfast Room,Great Room,Office,Recreation Room
Basement Description: Finished
Other Specifics
| 2 | |
| Concrete Perimeter | |
| Concrete | |
| Patio | |
| Fenced Yard,Landscaped | |
| 88 X 151 | |
| Unfinished | |
| Full | |
| Skylight(s), Bar-Dry, Hardwood Floors, First Floor Laundry | |
| Double Oven, Microwave, Dishwasher, High End Refrigerator, Bar Fridge | |
| Not in DB | |
| Street Lights, Street Paved | |
| — | |
| — | |
| Wood Burning, Gas Log, Gas Starter |
Tax History
| Year | Property Taxes |
|---|---|
| 2016 | $9,171 |
Contact Agent
Nearby Similar Homes
Nearby Sold Comparables
Contact Agent
Listing Provided By
Select a Fee RE System









