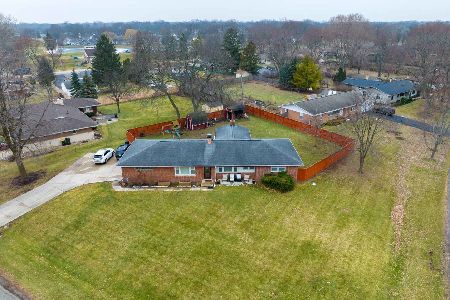1418 Indigo Drive, Mount Prospect, Illinois 60056
$300,000
|
Sold
|
|
| Status: | Closed |
| Sqft: | 1,214 |
| Cost/Sqft: | $247 |
| Beds: | 3 |
| Baths: | 1 |
| Year Built: | 1969 |
| Property Taxes: | $7,528 |
| Days On Market: | 2319 |
| Lot Size: | 0,23 |
Description
Custom, Custom, Custom. Darling,Updated 3 Bed, 1 Bath,2 Car Garage Home in Great Neighborhood. Amazing, 2016 $40,000 True Chef's Kitchen with White,100% Wood Custom Cabinets, Custom Red, $10,000 Blue Star Gourmet Built-in Oven,Miele Dishwasher,Granite Countertops, Porcelain Floors and built-in Banquette. No Cost Spared.Additionally, an Unbelievable Upstairs Bathroom 2016 $20,000 with White 100% Wood Cabinets, Quartz Countertops,Double Bowl Kohler Sinks, Grey Subway Wall Tile and Heated Floors. Brazilian Wood Floors in Lr/Dr, and Oak Floors in Upstairs Bedrooms. LR/Dr has Beautiful Bay Window and Crown Molding.Custom Solid White Doors and Custom White Trim Throughout. Large Lower Level has Some Unfinished Flooring and Full Bathroom that needs the Finishing Touches to be Complete. Large Backyard with Mature Trees. Hersey HS.Potential Abounds.2016 Kitchen and Upstairs Bath, 2012 Pella Windows,Roof,Siding, and A/C. Sold "As-Is".
Property Specifics
| Single Family | |
| — | |
| — | |
| 1969 | |
| Partial,English | |
| — | |
| No | |
| 0.23 |
| Cook | |
| Coachlight Manor | |
| — / Not Applicable | |
| None | |
| Lake Michigan | |
| Public Sewer | |
| 10523563 | |
| 03251010210000 |
Nearby Schools
| NAME: | DISTRICT: | DISTANCE: | |
|---|---|---|---|
|
Grade School
Indian Grove Elementary School |
26 | — | |
|
Middle School
River Trails Middle School |
26 | Not in DB | |
|
High School
John Hersey High School |
214 | Not in DB | |
Property History
| DATE: | EVENT: | PRICE: | SOURCE: |
|---|---|---|---|
| 1 Nov, 2019 | Sold | $300,000 | MRED MLS |
| 26 Sep, 2019 | Under contract | $300,000 | MRED MLS |
| 19 Sep, 2019 | Listed for sale | $300,000 | MRED MLS |
Room Specifics
Total Bedrooms: 3
Bedrooms Above Ground: 3
Bedrooms Below Ground: 0
Dimensions: —
Floor Type: Hardwood
Dimensions: —
Floor Type: Hardwood
Full Bathrooms: 1
Bathroom Amenities: —
Bathroom in Basement: 0
Rooms: No additional rooms
Basement Description: Partially Finished,Bathroom Rough-In
Other Specifics
| 2.5 | |
| — | |
| Concrete | |
| — | |
| — | |
| 60X132X97X161 | |
| — | |
| None | |
| Hardwood Floors | |
| Range, Dishwasher, Refrigerator, Washer, Dryer, Disposal, Stainless Steel Appliance(s), Built-In Oven | |
| Not in DB | |
| Sidewalks, Street Lights, Street Paved | |
| — | |
| — | |
| — |
Tax History
| Year | Property Taxes |
|---|---|
| 2019 | $7,528 |
Contact Agent
Nearby Similar Homes
Nearby Sold Comparables
Contact Agent
Listing Provided By
@properties








