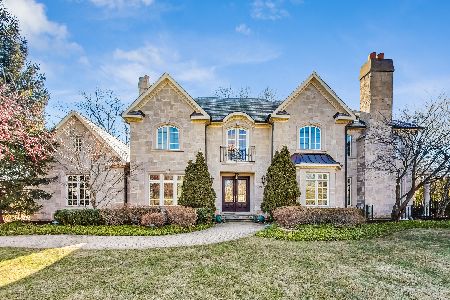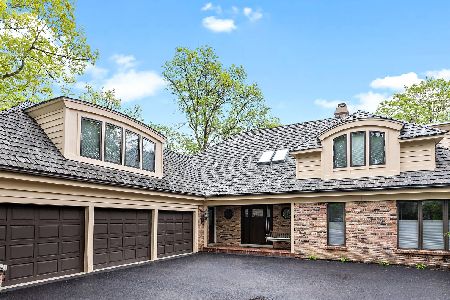1744 Ridgewood Lane, Glenview, Illinois 60025
$1,817,440
|
Sold
|
|
| Status: | Closed |
| Sqft: | 4,166 |
| Cost/Sqft: | $426 |
| Beds: | 5 |
| Baths: | 4 |
| Year Built: | 1941 |
| Property Taxes: | $29,911 |
| Days On Market: | 978 |
| Lot Size: | 0,84 |
Description
Sunny brick Georgian on breathtaking grounds (.84 acre) in the heart of Glen Oak Acres - handsome curb appeal with first floor primary suite. Meticulously updated and maintained with architectural details, this wonderful classic has all the right rooms in all the right places with 5 bedrooms, 3.1 baths and is situated on a deep, private landscaped property. Gracious foyer welcomes you to the cheerful home or on a daily basis, enter through the best in show mudroom wing! Freshly updated designer kitchen (2021) with high-end, stainless-steel appliances, stylized quartzite countertops, and custom cabinets, wet bar includes beverage refrigerator. Sunny eat-in kitchen and unique casual sitting room all with access to bluestone patio is certain to be the hub of the home. Kitchen leads to a comfortable family room with artfully crafted built-in cabinets and fireplace. Coveted tranquil first floor primary suite includes luxurious bath with double sinks, soaking tub, separate shower and water closet and two fitted walk-in closets. Dining room with detailed moldings and wainscotting, generous formal living room with gas fireplace, light filled bay windows with site lines spanning the spectacular front and backyards, a private paneled office with french doors leading to an idyllic bluestone patio. The second level boasts 4 grandly scaled bedrooms (possible 2nd floor primary suite) and one shared hallway bath. Both baths have been beautifully updated. Finished lower level offers a large recreation area perfect for a playroom or additional TV room, laundry room with epoxied floor plus additional spacious storage room. 3 car heated & attached garage. Exceptional landscaped, private fenced backyard with bluestone patio and multiple seating areas spans the back of the home providing exquisite al fresco dining and everyday fun. A forever home in a park like setting so close to town, schools and Cole Park.
Property Specifics
| Single Family | |
| — | |
| — | |
| 1941 | |
| — | |
| — | |
| No | |
| 0.84 |
| Cook | |
| — | |
| — / Not Applicable | |
| — | |
| — | |
| — | |
| 11780653 | |
| 04251150420000 |
Nearby Schools
| NAME: | DISTRICT: | DISTANCE: | |
|---|---|---|---|
|
Grade School
Lyon Elementary School |
34 | — | |
|
Middle School
Attea Middle School |
34 | Not in DB | |
|
High School
Glenbrook South High School |
225 | Not in DB | |
Property History
| DATE: | EVENT: | PRICE: | SOURCE: |
|---|---|---|---|
| 20 Jun, 2023 | Sold | $1,817,440 | MRED MLS |
| 19 May, 2023 | Under contract | $1,775,000 | MRED MLS |
| 15 May, 2023 | Listed for sale | $1,775,000 | MRED MLS |
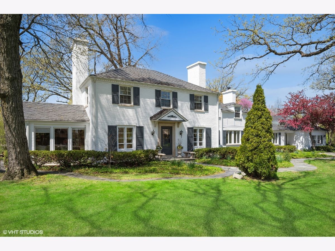
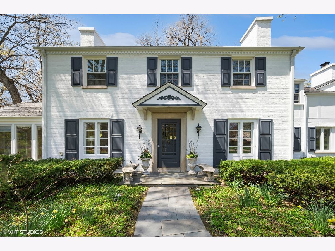
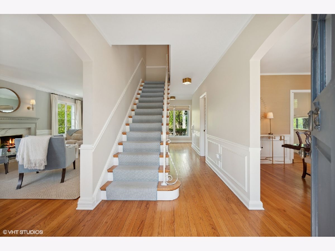
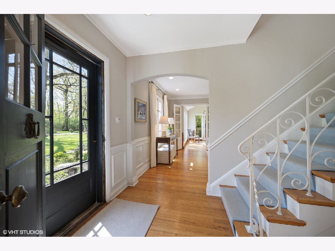
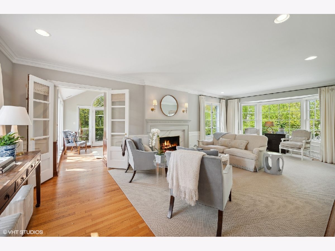
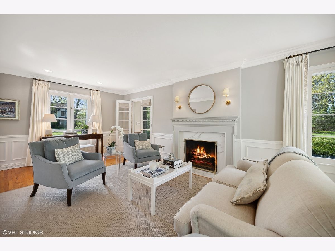
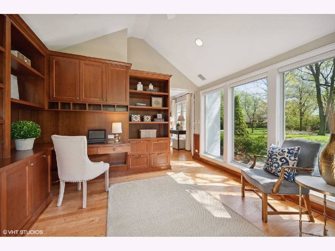
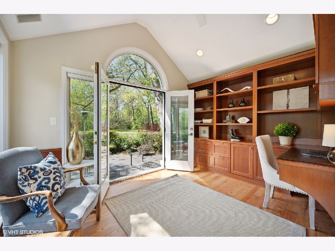
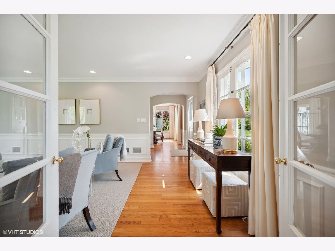
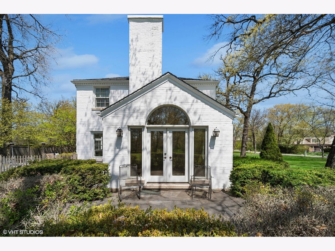
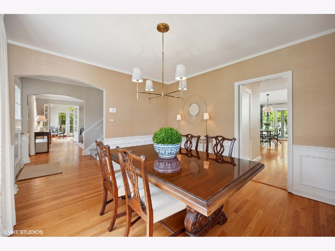
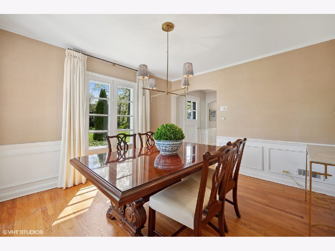
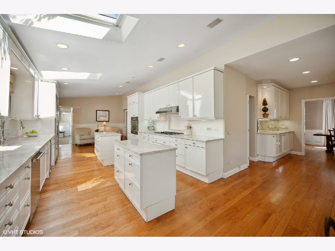
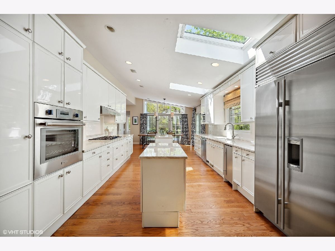
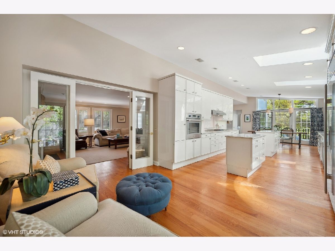
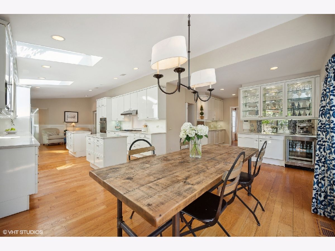
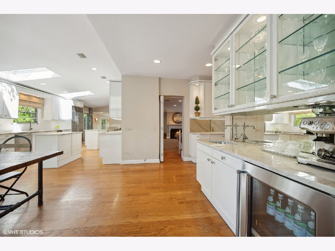
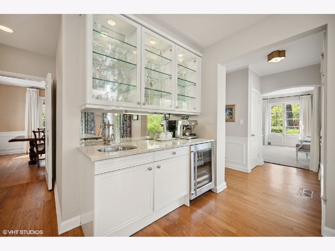
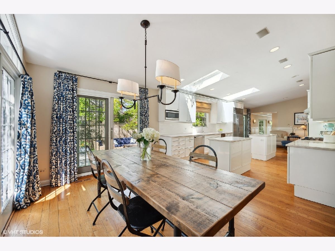
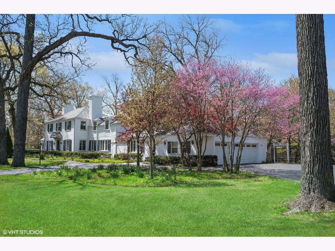
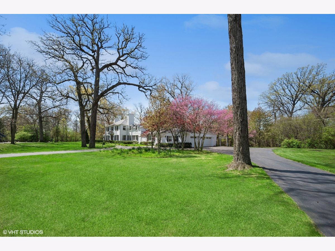
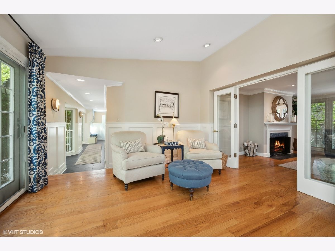
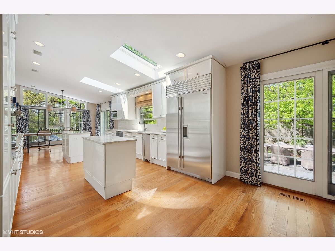
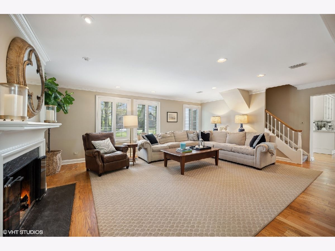
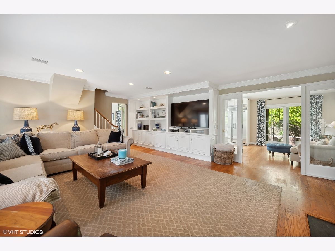
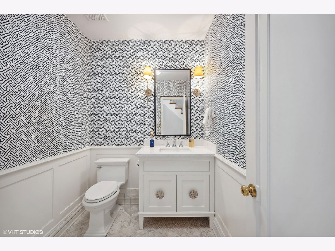
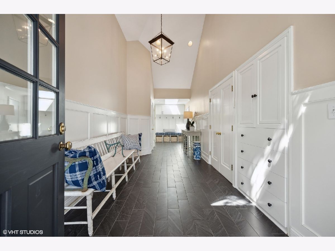
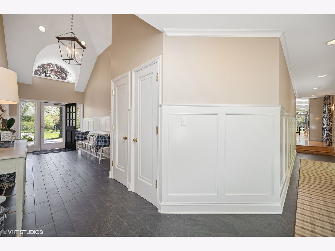
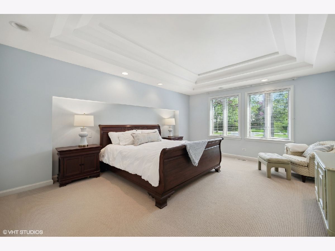
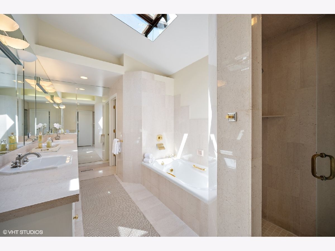
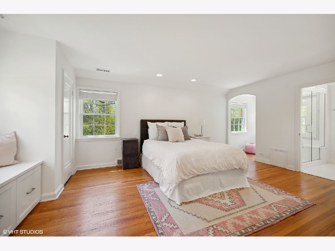
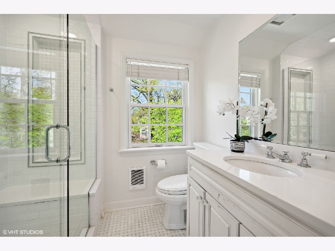
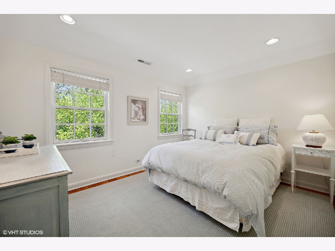
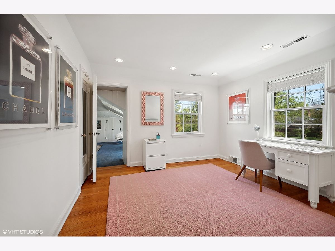
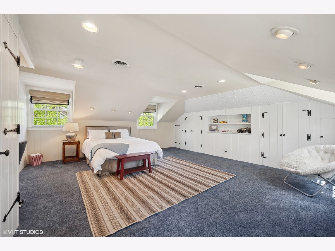
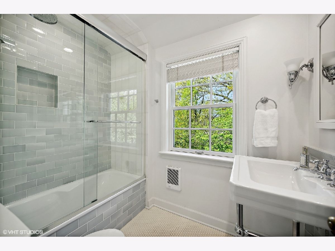
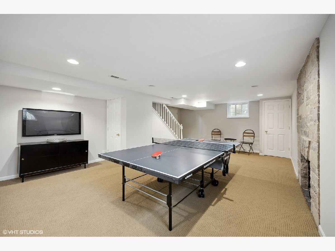
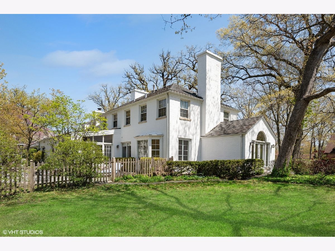
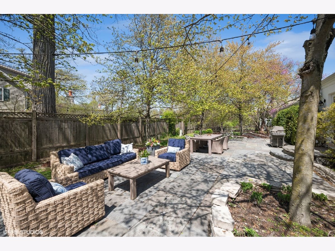
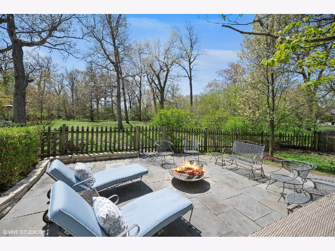
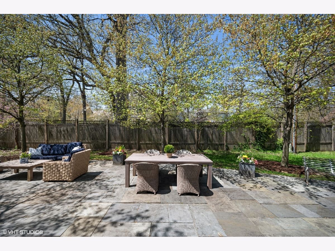
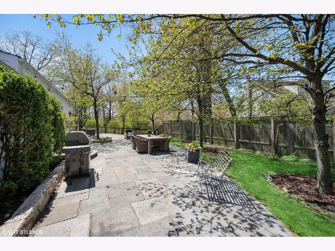
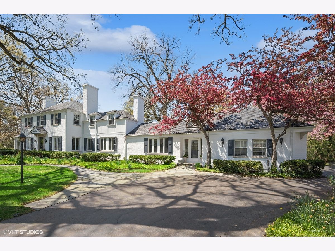
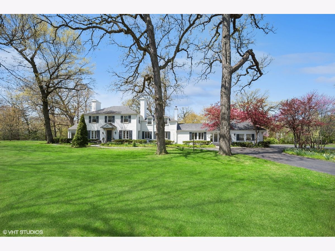
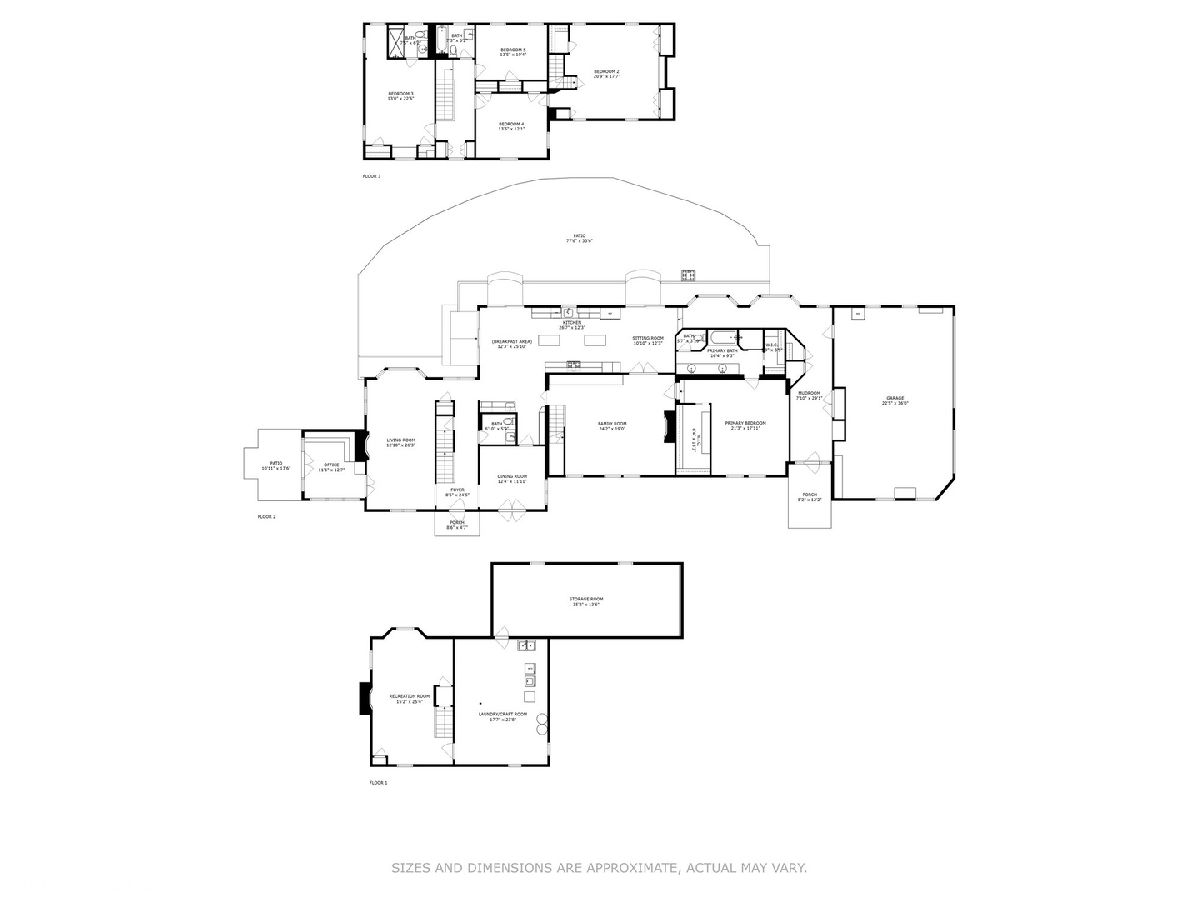
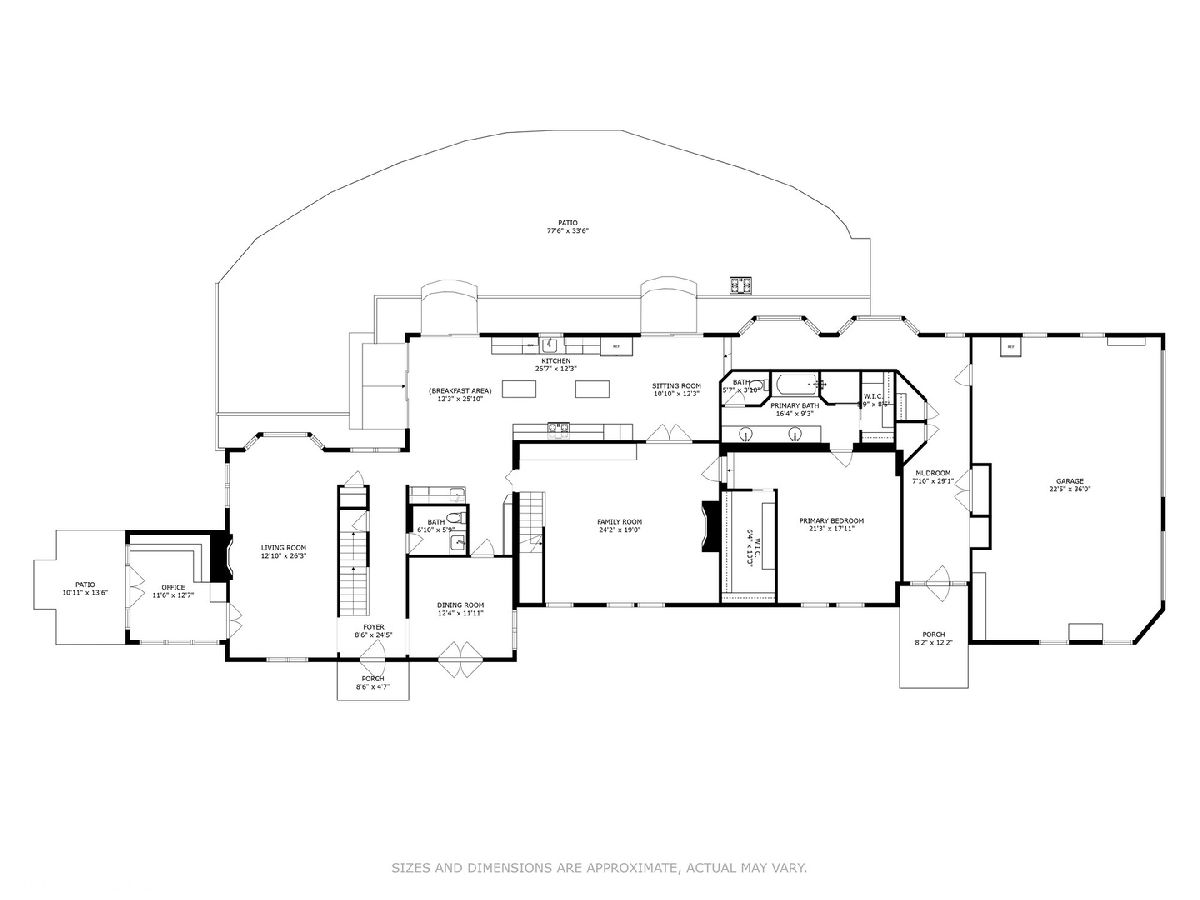
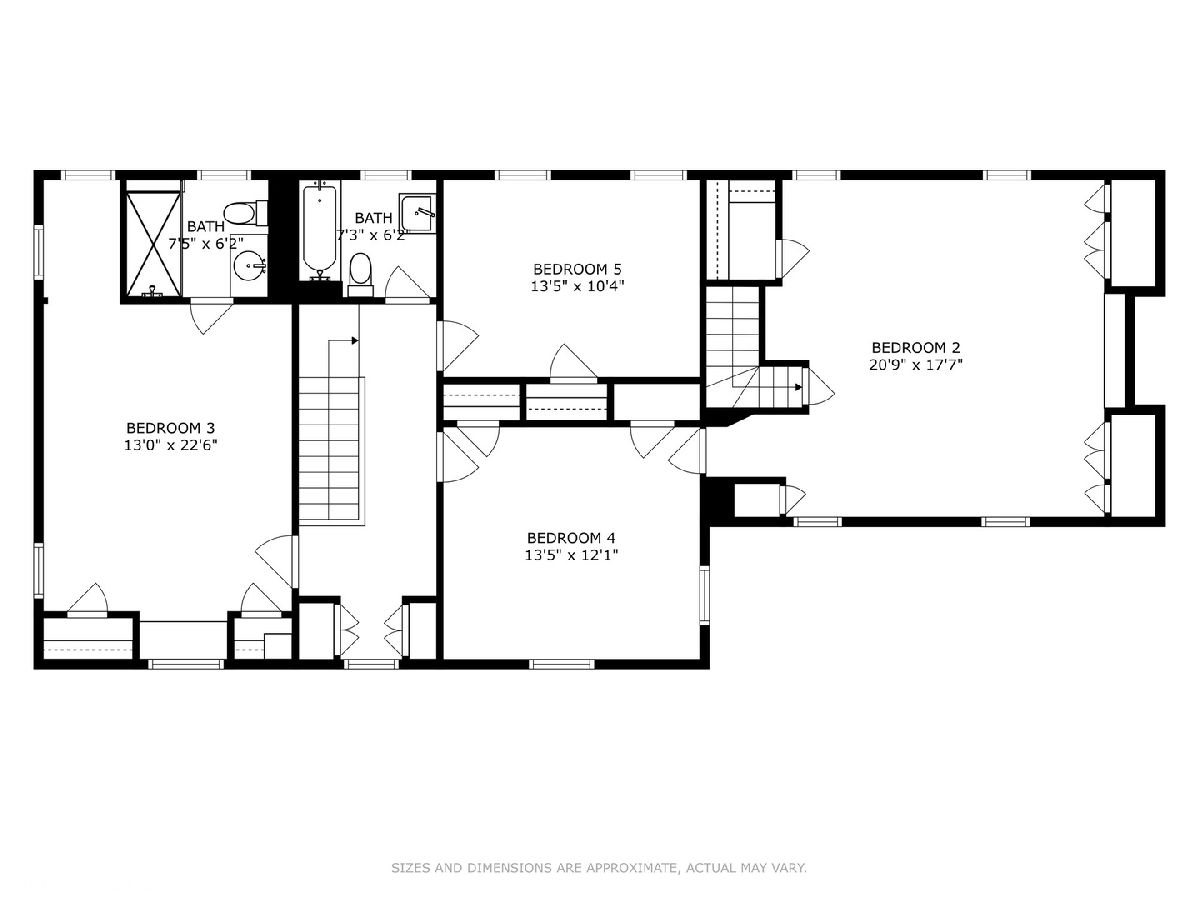
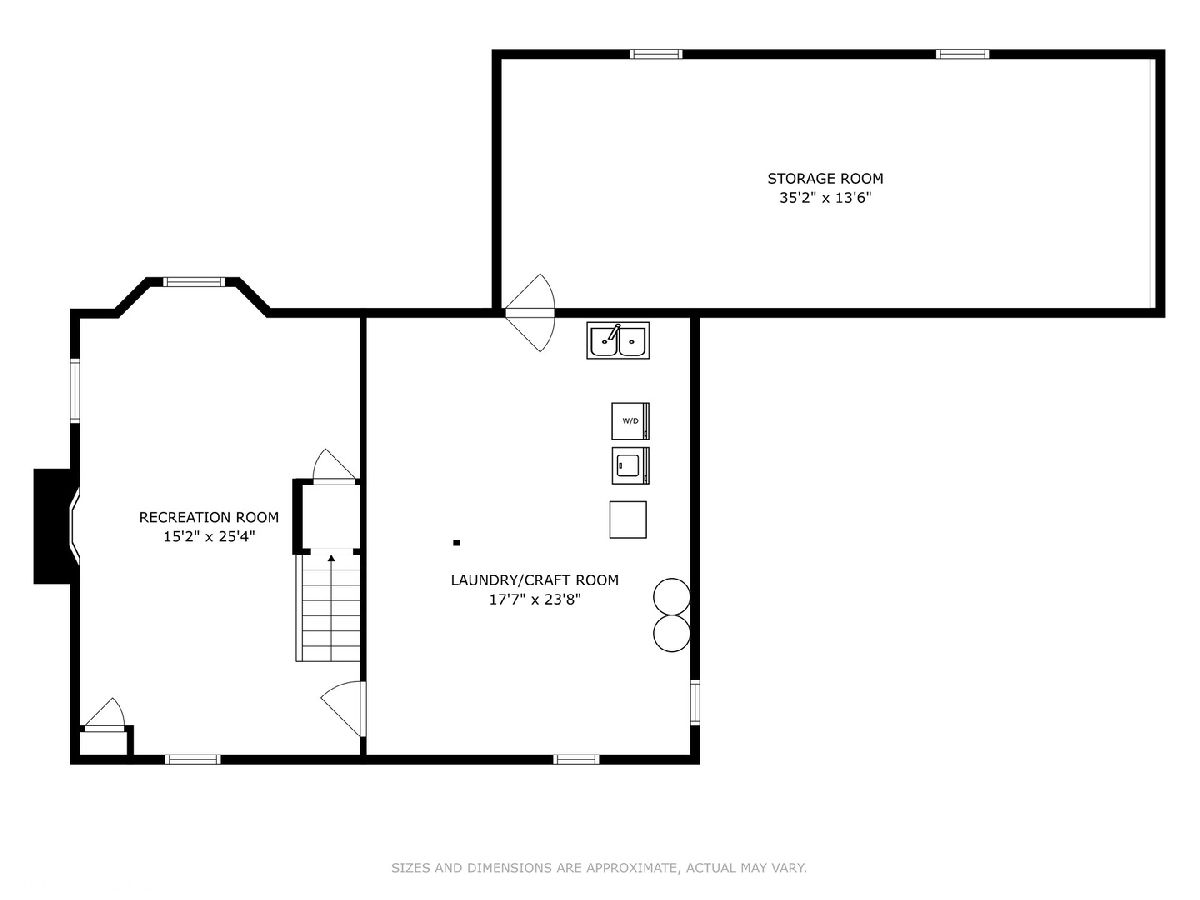
Room Specifics
Total Bedrooms: 5
Bedrooms Above Ground: 5
Bedrooms Below Ground: 0
Dimensions: —
Floor Type: —
Dimensions: —
Floor Type: —
Dimensions: —
Floor Type: —
Dimensions: —
Floor Type: —
Full Bathrooms: 4
Bathroom Amenities: Separate Shower,Double Sink,Soaking Tub
Bathroom in Basement: 0
Rooms: —
Basement Description: Finished
Other Specifics
| 3 | |
| — | |
| Asphalt | |
| — | |
| — | |
| 300X215X188X148 | |
| Full,Pull Down Stair,Unfinished | |
| — | |
| — | |
| — | |
| Not in DB | |
| — | |
| — | |
| — | |
| — |
Tax History
| Year | Property Taxes |
|---|---|
| 2023 | $29,911 |
Contact Agent
Nearby Similar Homes
Nearby Sold Comparables
Contact Agent
Listing Provided By
Compass







