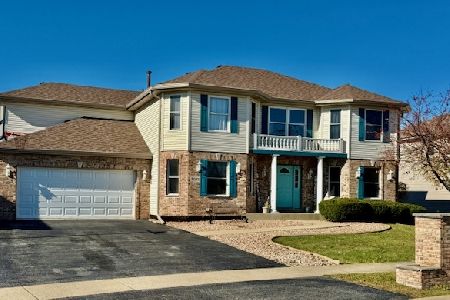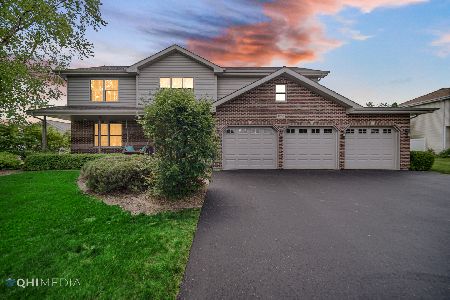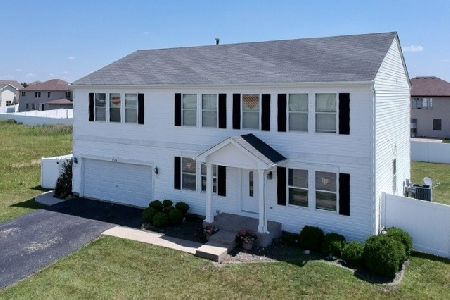1744 Yorktown Drive, Bourbonnais, Illinois 60914
$350,000
|
Sold
|
|
| Status: | Closed |
| Sqft: | 2,900 |
| Cost/Sqft: | $119 |
| Beds: | 5 |
| Baths: | 4 |
| Year Built: | 2007 |
| Property Taxes: | $7,069 |
| Days On Market: | 1717 |
| Lot Size: | 0,29 |
Description
Wow! Take a look at this large 5 bedroom home! This home features a lovely open floor plan, with hardwood floors and lots of natural light! Open concept family room, dining, and kitchen. Kitchen features a ton of cabinets and countertop space, with industrial-sized fridge, and walk in pantry! Great mud room/ laundry room off of the big 3 car garage! Huge master bedroom on the second floor features an en suite bath, with separate tub and walk in shower. There's also a walk in closet! 4 generous-sized guest bedrooms, all on the second floor. Large guest bath, with skylight, for lots of natural light! Partially finished basement, with a big rec room, and 1/2 bath, which has been roughed in for an additional shower as well. There's even an unfinished area, which is great for storage too! Large backyard oasis, is fenced in, and features a huge deck, and above ground pool, with heater, to enjoy those summer days ahead! Call today to make this lovely house, your home!
Property Specifics
| Single Family | |
| — | |
| Traditional | |
| 2007 | |
| Full | |
| — | |
| No | |
| 0.29 |
| Kankakee | |
| — | |
| — / Not Applicable | |
| None | |
| Public | |
| Public Sewer | |
| 11088703 | |
| 17091520100400 |
Property History
| DATE: | EVENT: | PRICE: | SOURCE: |
|---|---|---|---|
| 19 Jul, 2021 | Sold | $350,000 | MRED MLS |
| 26 May, 2021 | Under contract | $345,000 | MRED MLS |
| 13 May, 2021 | Listed for sale | $345,000 | MRED MLS |
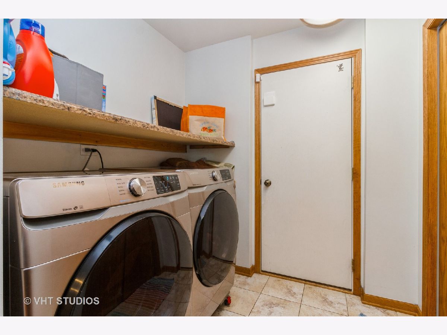
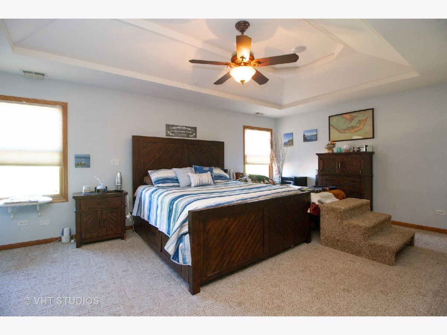
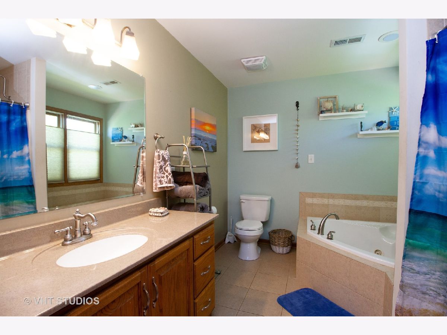
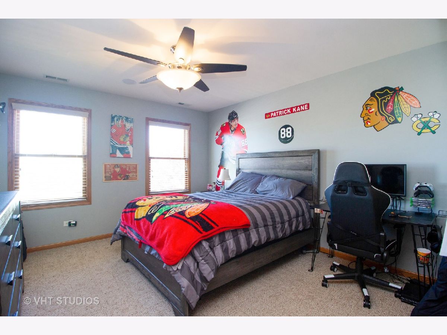
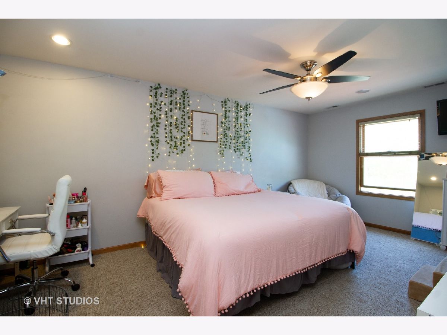
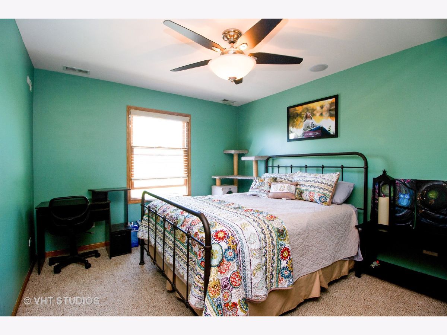
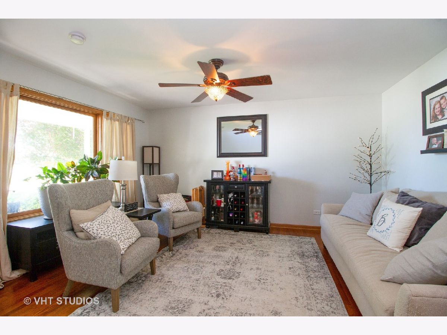
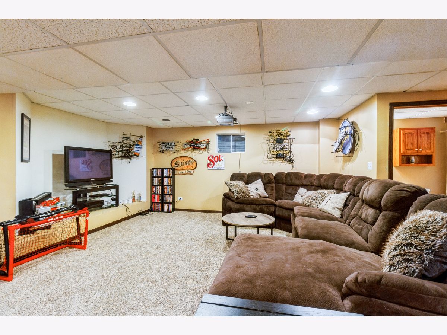
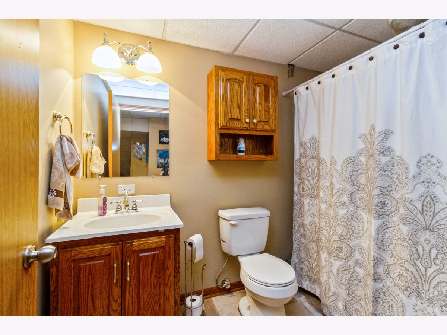
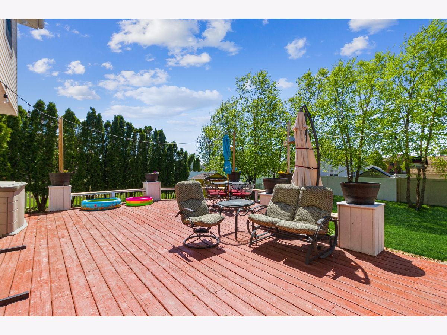
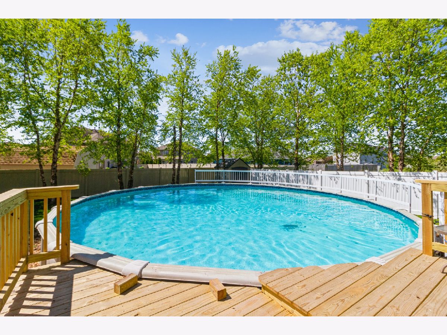
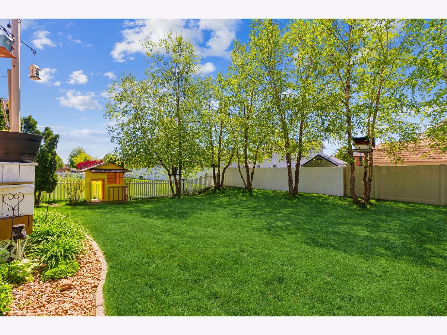
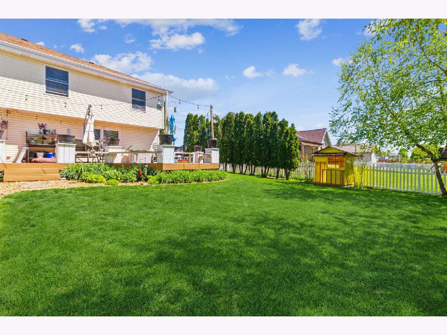
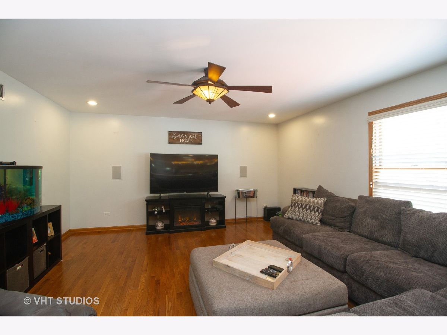
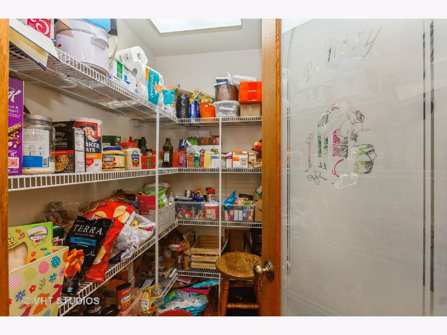
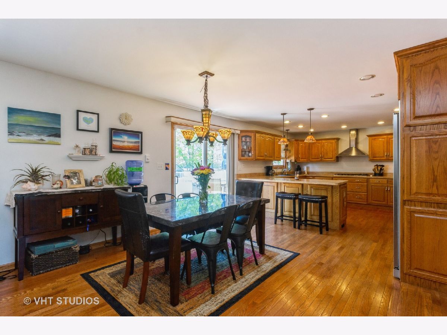
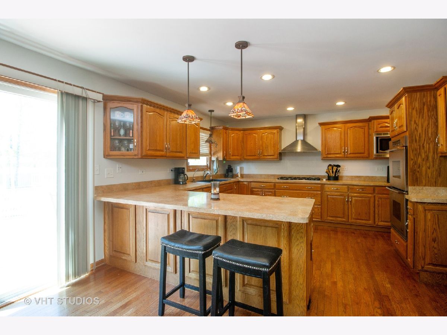
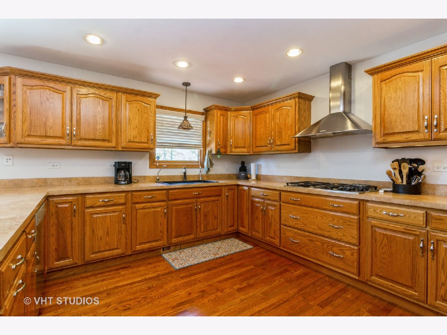
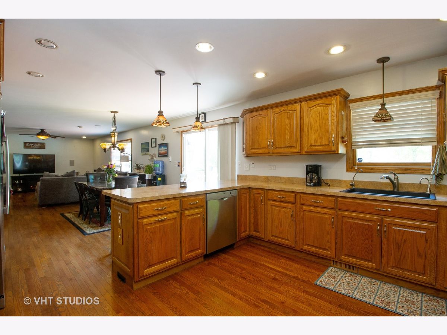
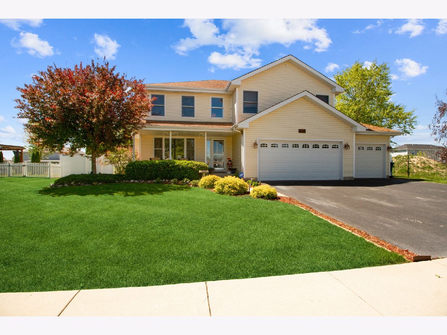
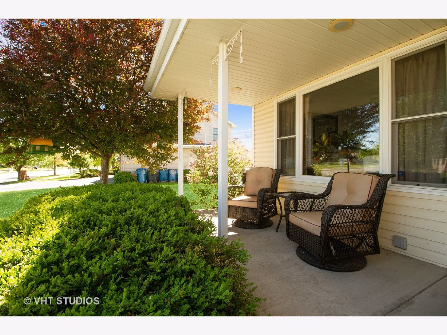
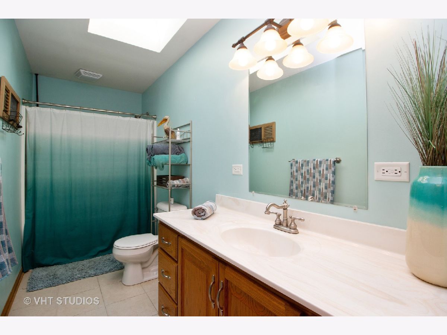
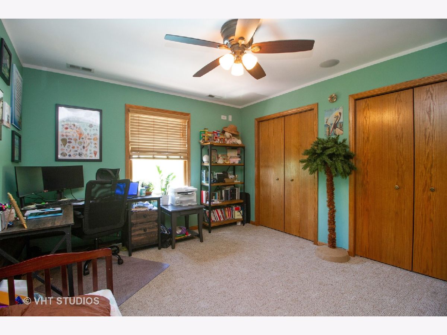
Room Specifics
Total Bedrooms: 5
Bedrooms Above Ground: 5
Bedrooms Below Ground: 0
Dimensions: —
Floor Type: Carpet
Dimensions: —
Floor Type: Carpet
Dimensions: —
Floor Type: Carpet
Dimensions: —
Floor Type: —
Full Bathrooms: 4
Bathroom Amenities: Separate Shower
Bathroom in Basement: 1
Rooms: Bedroom 5,Recreation Room
Basement Description: Partially Finished
Other Specifics
| 3 | |
| Concrete Perimeter | |
| Asphalt | |
| Deck, Porch, Above Ground Pool, Storms/Screens | |
| Fenced Yard,Sidewalks,Streetlights | |
| 99.24X130X97.67X130.01 | |
| — | |
| Full | |
| Hardwood Floors, Walk-In Closet(s), Open Floorplan, Some Carpeting, Some Wood Floors, Drapes/Blinds | |
| Double Oven, Microwave, Dishwasher, Refrigerator, High End Refrigerator, Washer, Dryer, Disposal, Stainless Steel Appliance(s), Cooktop | |
| Not in DB | |
| Park, Curbs, Sidewalks, Street Lights, Street Paved | |
| — | |
| — | |
| — |
Tax History
| Year | Property Taxes |
|---|---|
| 2021 | $7,069 |
Contact Agent
Nearby Similar Homes
Nearby Sold Comparables
Contact Agent
Listing Provided By
Coldwell Banker Realty




