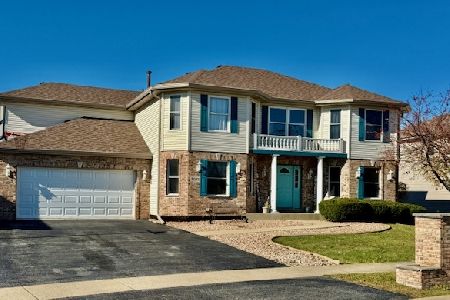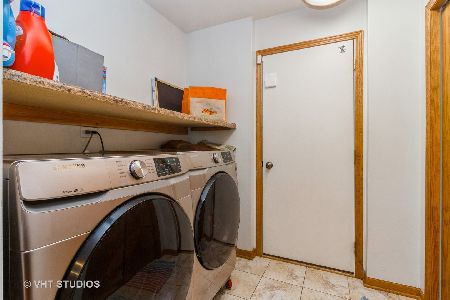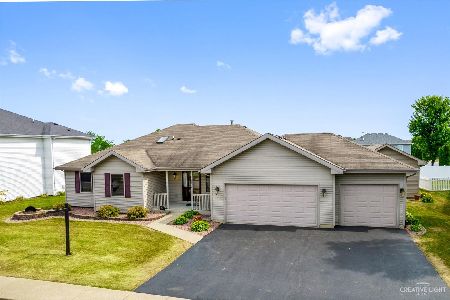1756 Yorktown Drive, Bourbonnais, Illinois 60914
$380,000
|
Sold
|
|
| Status: | Closed |
| Sqft: | 2,750 |
| Cost/Sqft: | $145 |
| Beds: | 3 |
| Baths: | 4 |
| Year Built: | 2006 |
| Property Taxes: | $7,906 |
| Days On Market: | 967 |
| Lot Size: | 0,00 |
Description
Fantastic home with everything you could ever want! Move right into this 4 bedroom 3 1/2 bath home. Lots of fresh paint, new carpet in family room, beautiful, vaulted ceiling in family room with gas fireplace. MAIN LEVEL MASTER bedroom complete with whirlpool tub and walk in closet with organizers. Upstairs you'll find two bedrooms and a HUGE loft with storage room or craft room. Spread out in the basement for parties or family functions. Could be related living as there is an entrance to bsmt from garage. Bsmt has bedroom, TONS of storage, laundry sink area and set up for surround sound. Did I mention it's HUGE! Back yard oasis is completely fenced in. Gorgeous stamped concrete patio, pergola and Therma Spa hot tub put in 2019. Top it off with a 3 1/2+ car garage. The single side is extra deep for storage. This house has TONS of room and storage.
Property Specifics
| Single Family | |
| — | |
| — | |
| 2006 | |
| — | |
| VERONICA | |
| No | |
| — |
| Kankakee | |
| — | |
| — / Not Applicable | |
| — | |
| — | |
| — | |
| 11798318 | |
| 17091520100300 |
Property History
| DATE: | EVENT: | PRICE: | SOURCE: |
|---|---|---|---|
| 2 Jul, 2014 | Sold | $225,000 | MRED MLS |
| 20 Feb, 2014 | Under contract | $227,000 | MRED MLS |
| — | Last price change | $230,000 | MRED MLS |
| 30 Aug, 2013 | Listed for sale | $250,000 | MRED MLS |
| 17 Aug, 2023 | Sold | $380,000 | MRED MLS |
| 14 Jul, 2023 | Under contract | $399,900 | MRED MLS |
| — | Last price change | $429,000 | MRED MLS |
| 2 Jun, 2023 | Listed for sale | $429,000 | MRED MLS |
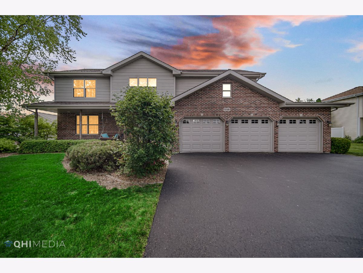
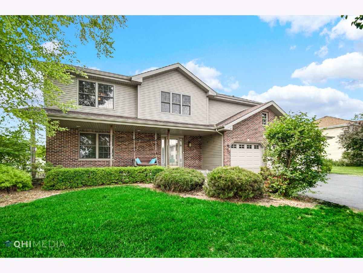
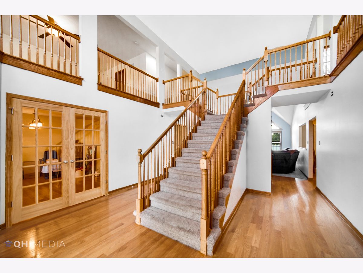
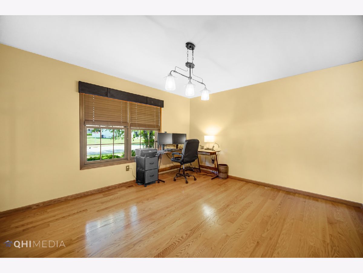
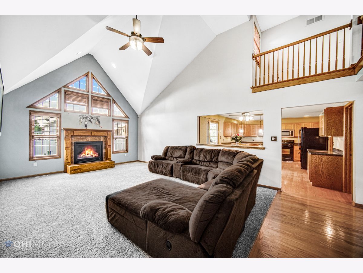
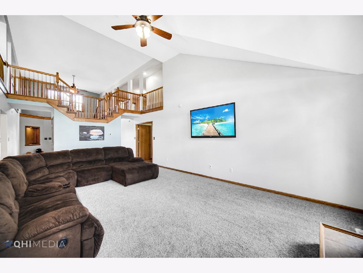
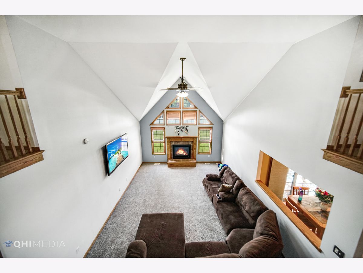
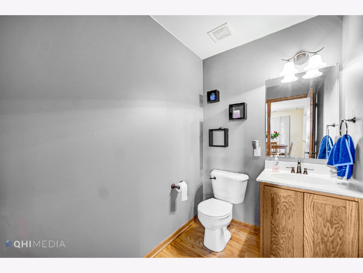
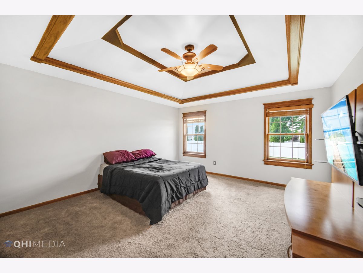
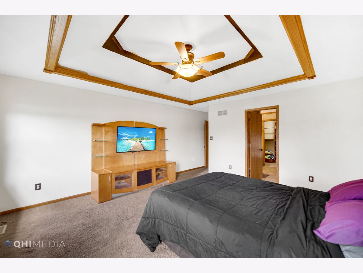
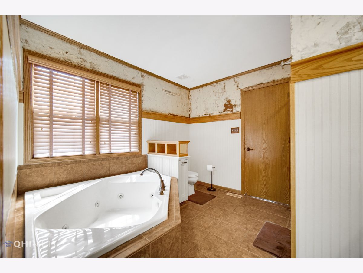
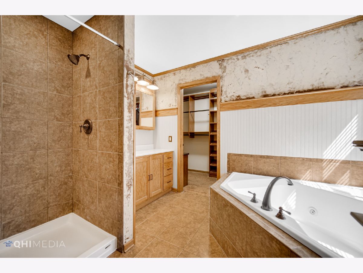
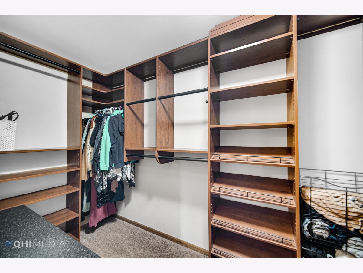
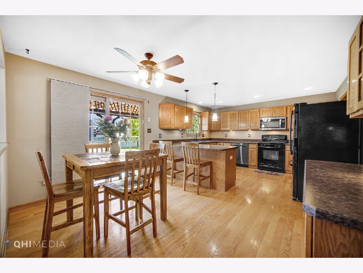
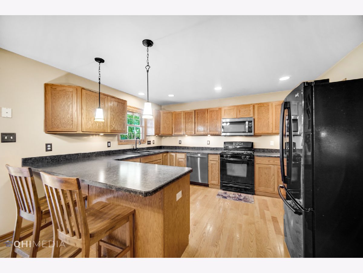
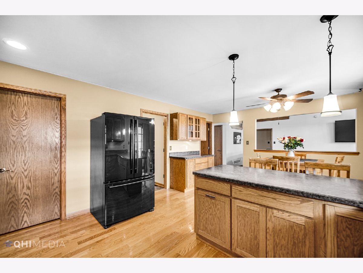
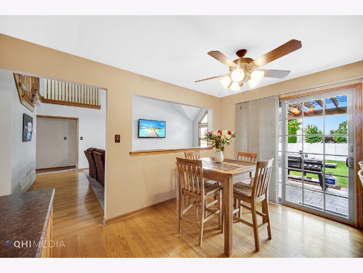
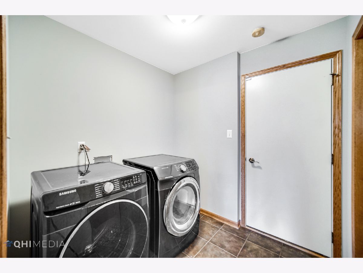
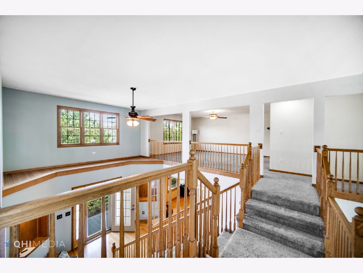
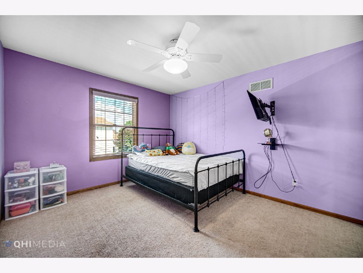
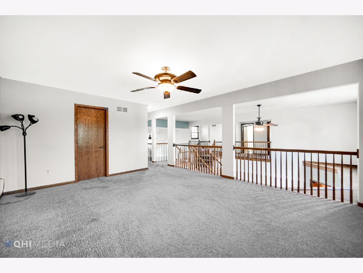
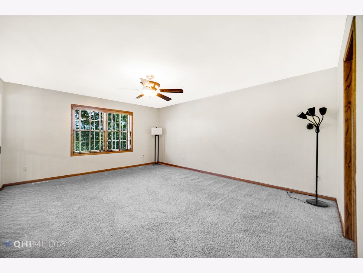
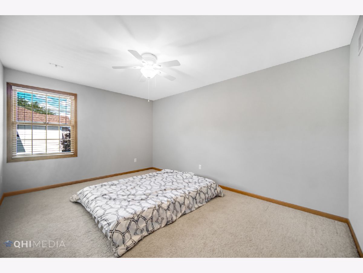
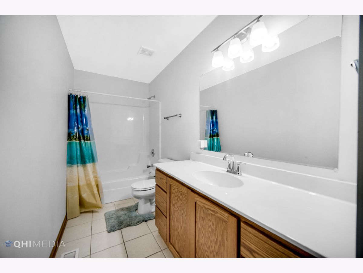
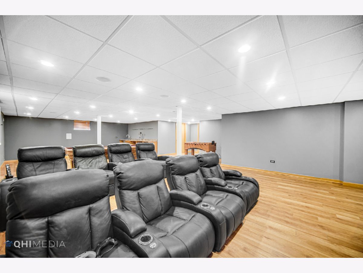
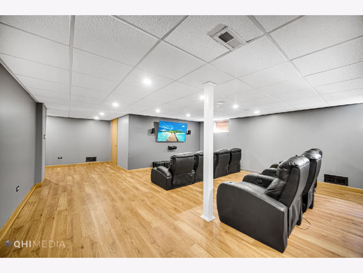
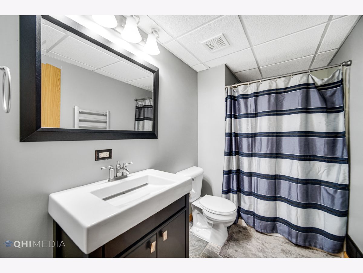
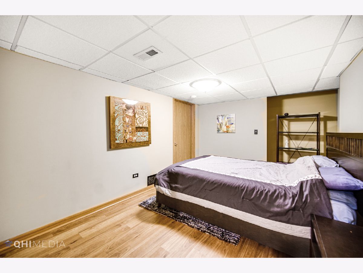
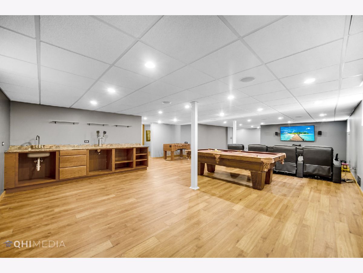
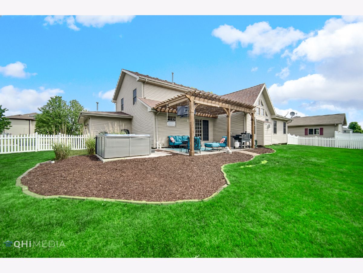
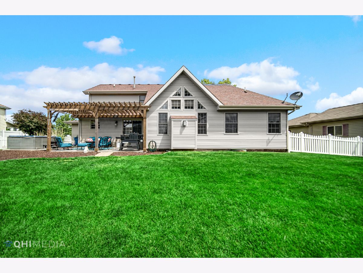
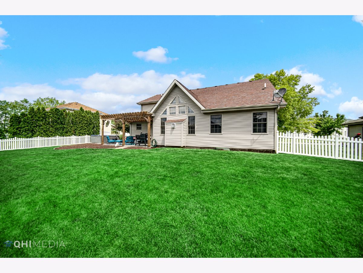
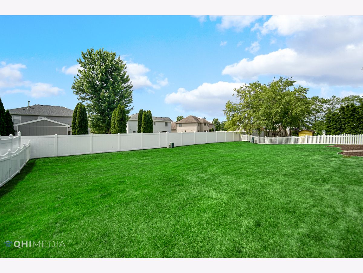
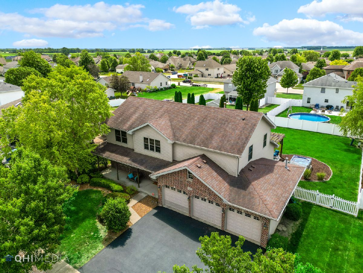
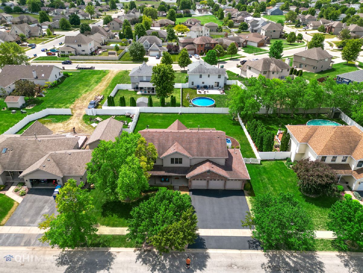
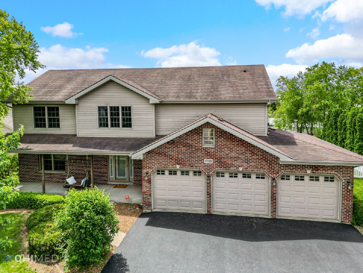
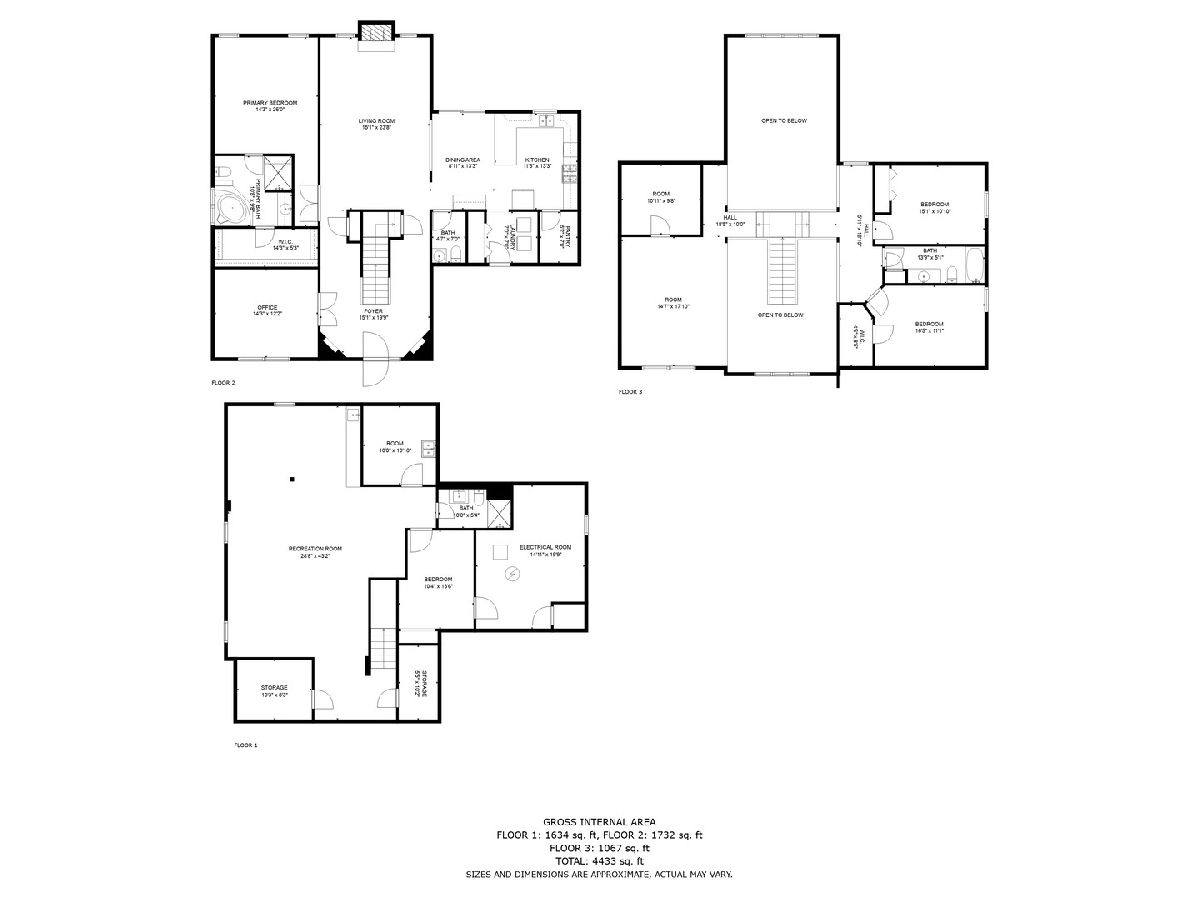
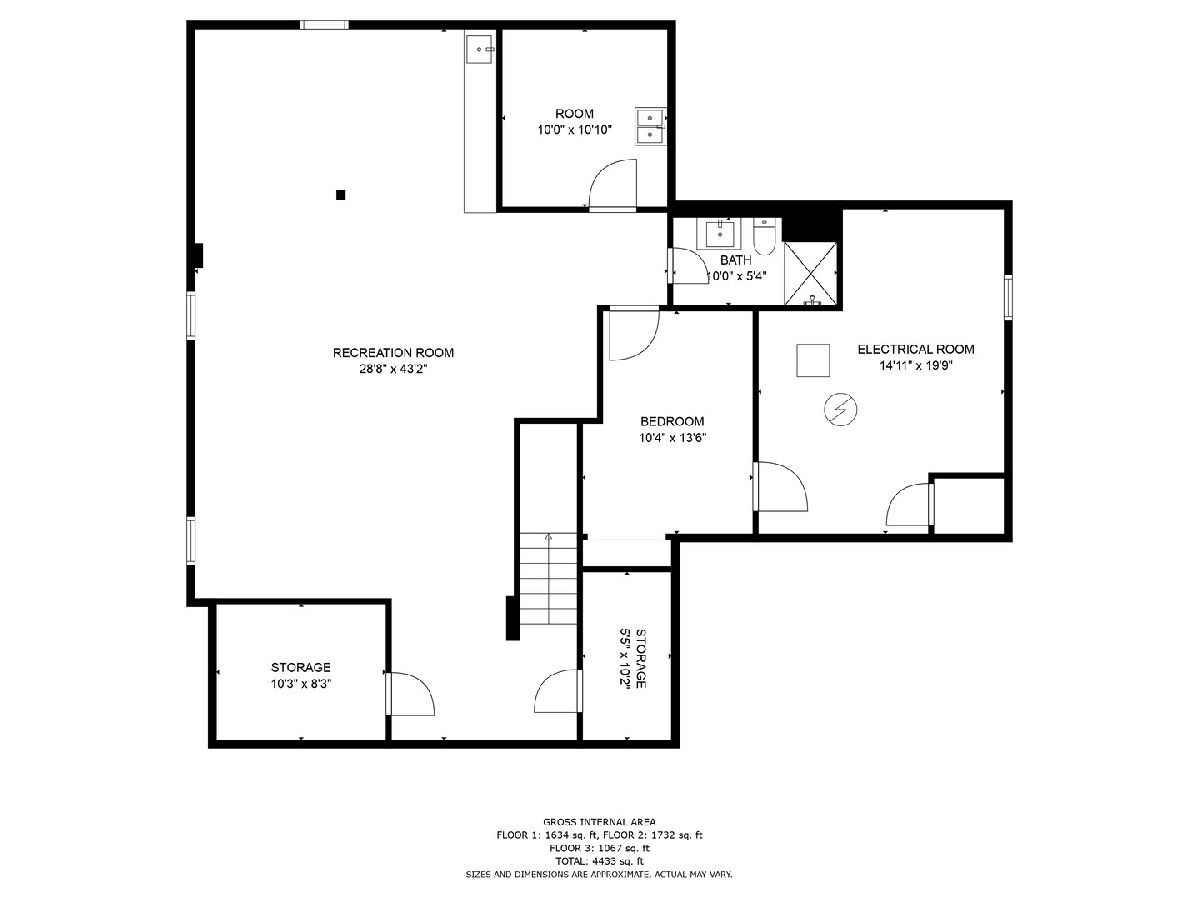
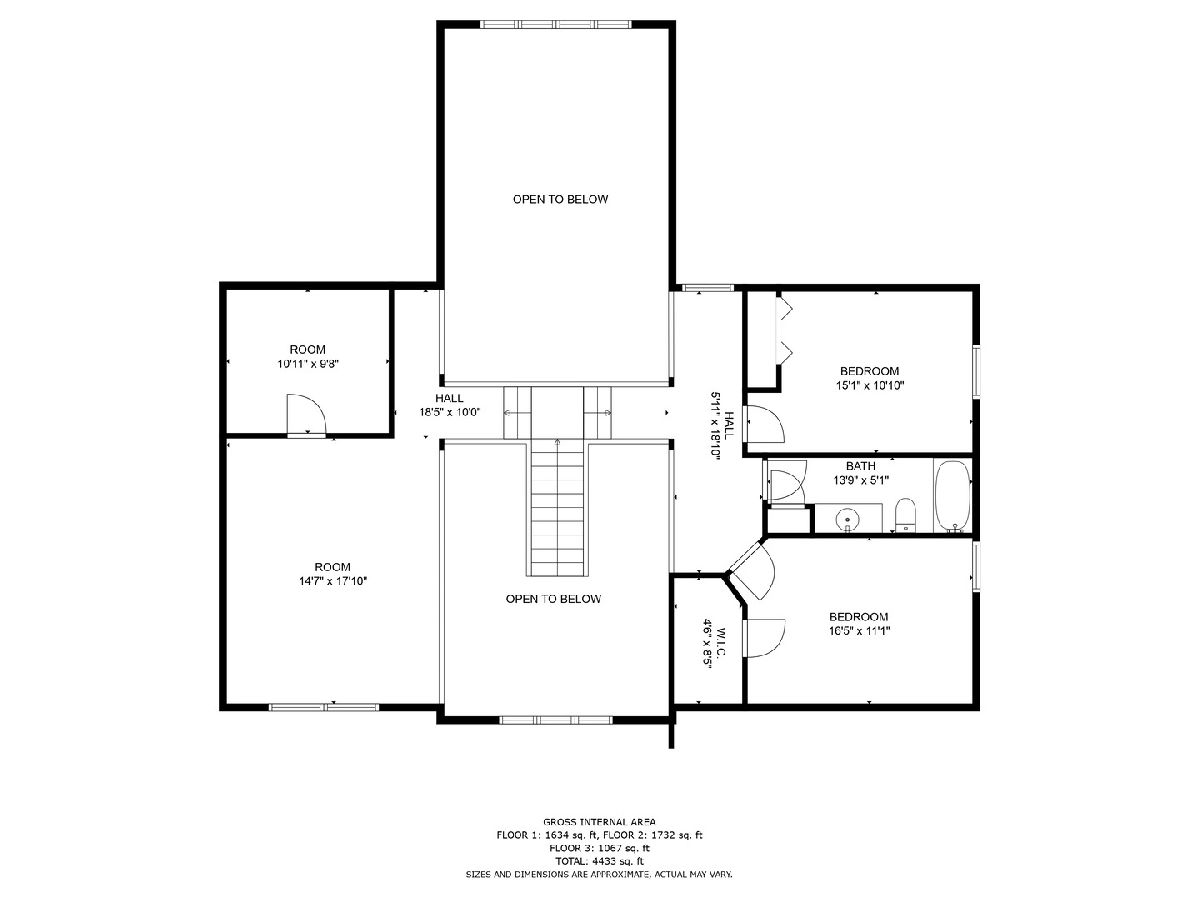
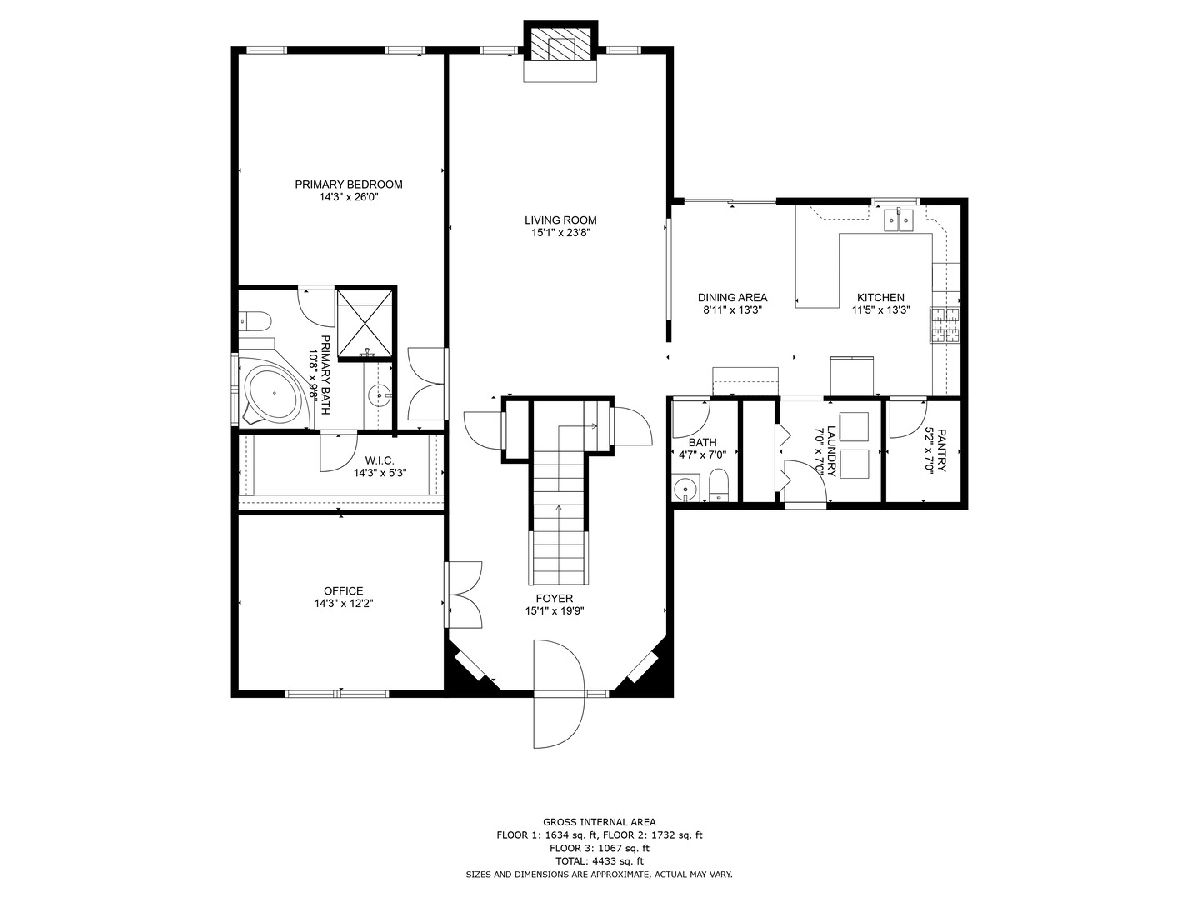
Room Specifics
Total Bedrooms: 4
Bedrooms Above Ground: 3
Bedrooms Below Ground: 1
Dimensions: —
Floor Type: —
Dimensions: —
Floor Type: —
Dimensions: —
Floor Type: —
Full Bathrooms: 4
Bathroom Amenities: —
Bathroom in Basement: 1
Rooms: —
Basement Description: Finished,Exterior Access,Egress Window,Rec/Family Area,Sleeping Area,Storage Space,Walk-Up Access
Other Specifics
| 3 | |
| — | |
| — | |
| — | |
| — | |
| 95X135 | |
| — | |
| — | |
| — | |
| — | |
| Not in DB | |
| — | |
| — | |
| — | |
| — |
Tax History
| Year | Property Taxes |
|---|---|
| 2014 | $7,129 |
| 2023 | $7,906 |
Contact Agent
Nearby Similar Homes
Nearby Sold Comparables
Contact Agent
Listing Provided By
CRIS Realty




