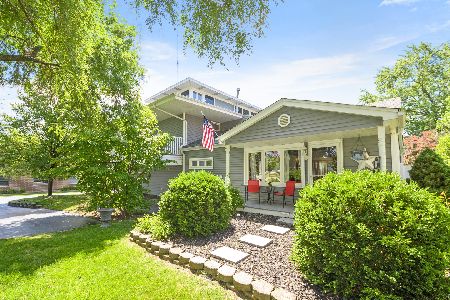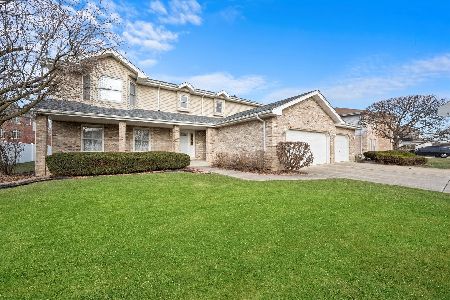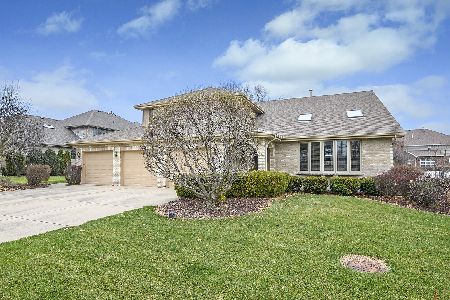17440 Cambridge Place, Tinley Park, Illinois 60487
$475,000
|
Sold
|
|
| Status: | Closed |
| Sqft: | 4,376 |
| Cost/Sqft: | $110 |
| Beds: | 5 |
| Baths: | 4 |
| Year Built: | 1992 |
| Property Taxes: | $13,959 |
| Days On Market: | 1864 |
| Lot Size: | 0,33 |
Description
* Seller requesting Highest & Best by Monday at 2 pm---HUGE all-brick custom-built home in the Timbers Estate subdivision is truly, one-of-a-kind. FIVE true bedrooms on the 2nd level and a possible 6th on main floor Beautifully crafted home with six-panel, solid core doors, crown moldings & oak trim throughout. The first floor features a lovely, eat-in kitchen with white cabinetry, center island, walk-in pantry and doors that lead to huge wrap around deck. The open-concept continues into the FMRM that offers a beautiful gas FRPL, plenty of natural lighting and a 2nd access to the deck. There is also French doors that open to the formal LVRM with a second gas fireplace. The 2 story foyer opens to an elegant DNRM that features a Butler Pantry/wet-bar. Beyond the kitchen is a spacious office/bedroom & full bathroom, laundry room & large back hallway with coat closet & service door that leads to the yard. This home features two staircases to the second floor which has FIVE very spacious bedrooms, three full bathrooms and an abundance of closets! Additional upgrades include a central vacuum system, a security system, zoned heating/air system, two water meters, lawn sprinkler system, & an intercom system. Conveniently, there are two staircases to the full basement; one from the entry way and one from the oversized three car garage! The basement is partially finished and is extra deep. The Roof and both central air conditioners are less than 6 years old. There is a brand new 75 gallon hot water tank & much of the home has been freshly painted. This residence is one of the largest homes in this subdivision and is located within walking distance to award winning schools. The perfect home for entertaining and family gatherings.
Property Specifics
| Single Family | |
| — | |
| — | |
| 1992 | |
| Full | |
| — | |
| No | |
| 0.33 |
| Cook | |
| — | |
| — / Not Applicable | |
| None | |
| Lake Michigan | |
| Public Sewer | |
| 10951811 | |
| 27273070010000 |
Nearby Schools
| NAME: | DISTRICT: | DISTANCE: | |
|---|---|---|---|
|
Grade School
Christa Mcauliffe School |
140 | — | |
|
Middle School
Prairie View Middle School |
140 | Not in DB | |
|
High School
Victor J Andrew High School |
230 | Not in DB | |
Property History
| DATE: | EVENT: | PRICE: | SOURCE: |
|---|---|---|---|
| 24 May, 2021 | Sold | $475,000 | MRED MLS |
| 25 Apr, 2021 | Under contract | $479,900 | MRED MLS |
| — | Last price change | $499,500 | MRED MLS |
| 11 Dec, 2020 | Listed for sale | $499,500 | MRED MLS |
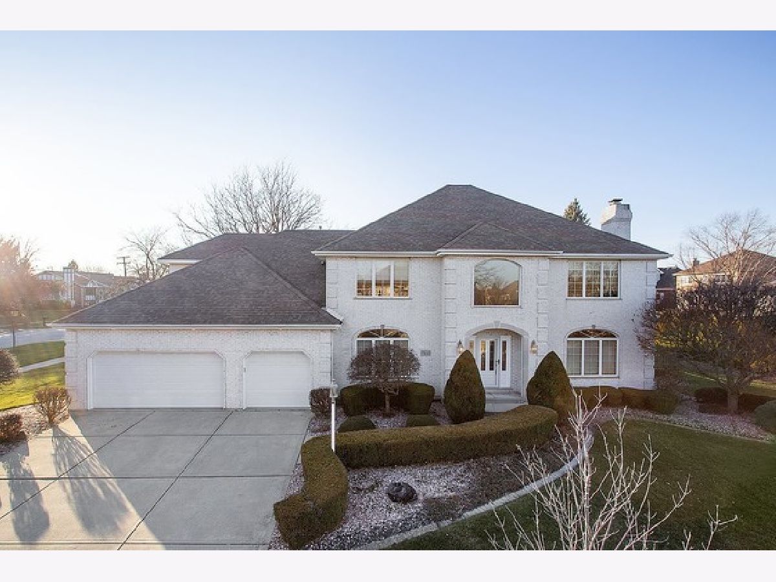
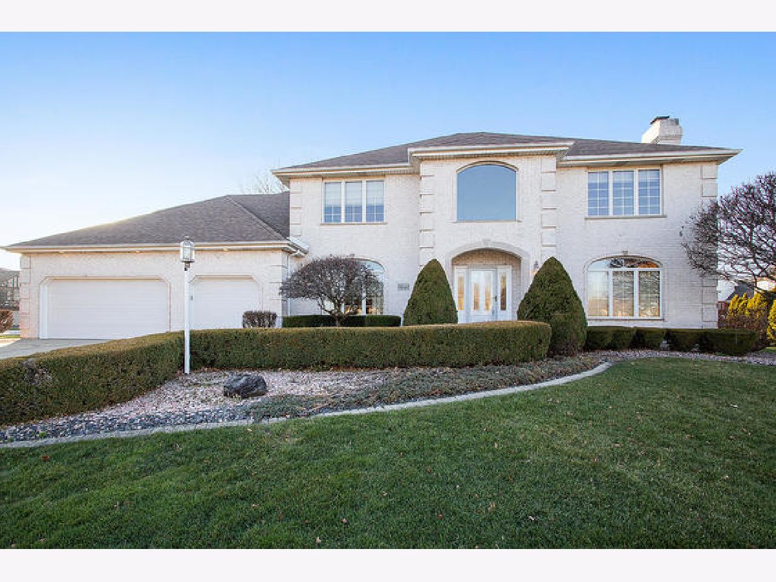
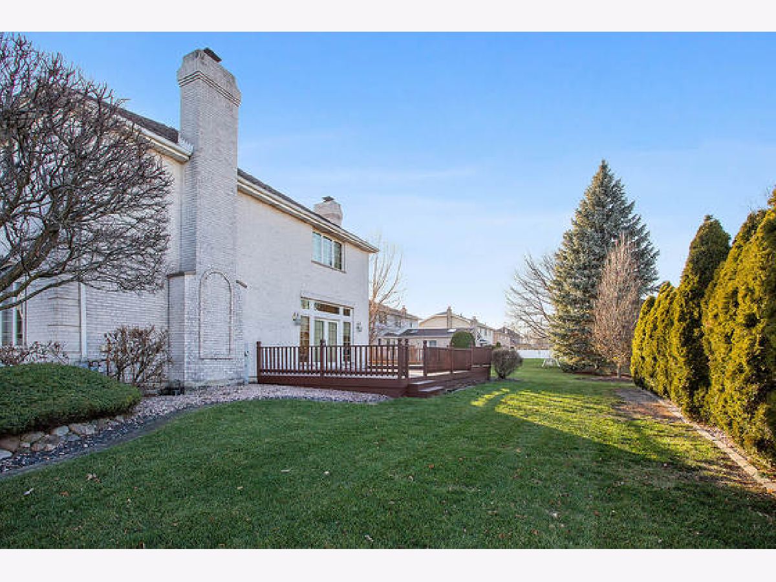
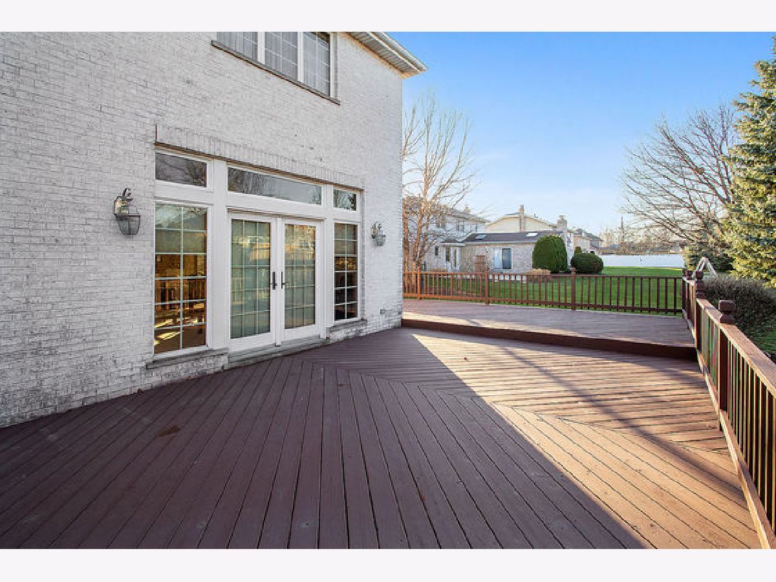
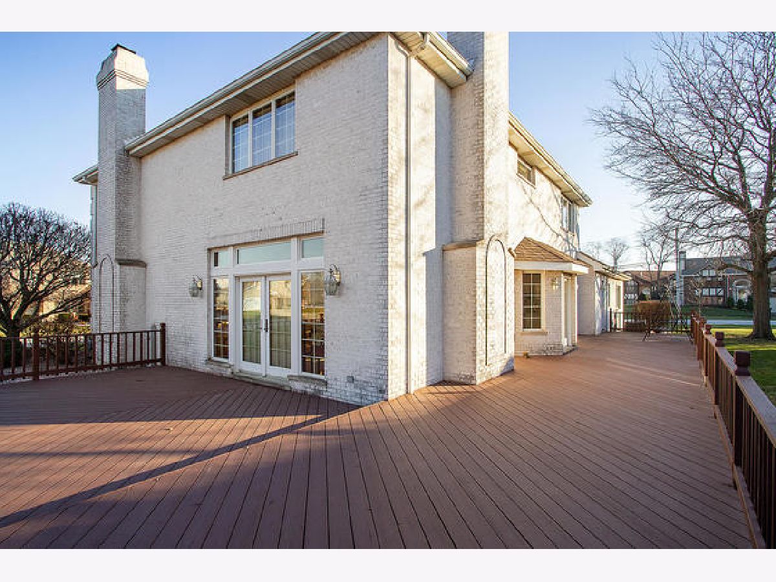


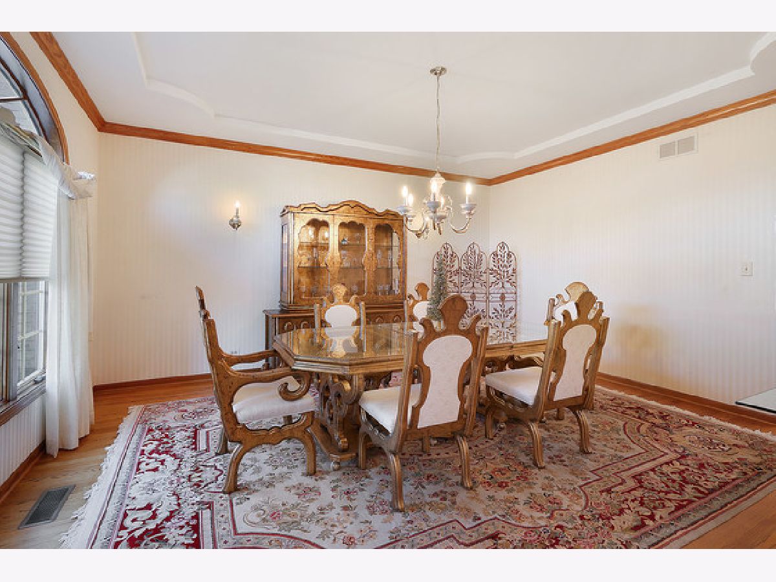


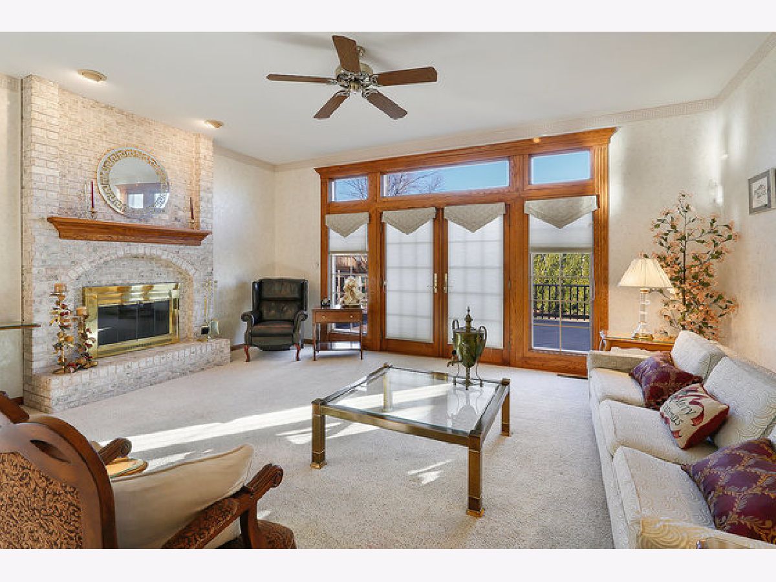

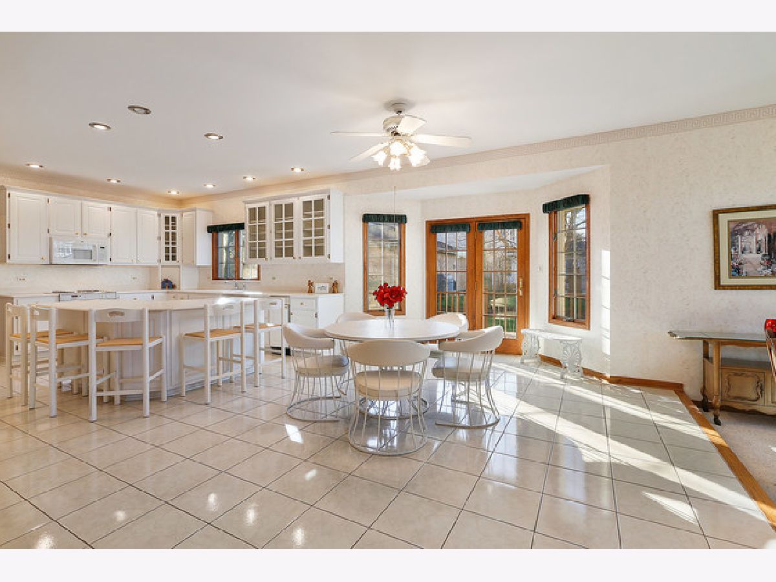




















Room Specifics
Total Bedrooms: 5
Bedrooms Above Ground: 5
Bedrooms Below Ground: 0
Dimensions: —
Floor Type: Carpet
Dimensions: —
Floor Type: Carpet
Dimensions: —
Floor Type: Carpet
Dimensions: —
Floor Type: —
Full Bathrooms: 4
Bathroom Amenities: —
Bathroom in Basement: 0
Rooms: Bedroom 5,Office,Foyer,Walk In Closet,Pantry
Basement Description: Partially Finished
Other Specifics
| 3.5 | |
| Concrete Perimeter | |
| Concrete | |
| Deck, Storms/Screens | |
| — | |
| 103X149 | |
| — | |
| Full | |
| Vaulted/Cathedral Ceilings, Bar-Wet, Hardwood Floors, First Floor Laundry, First Floor Full Bath, Walk-In Closet(s), Ceilings - 9 Foot, Open Floorplan, Some Carpeting, Separate Dining Room | |
| Microwave, Range, Dishwasher, Refrigerator | |
| Not in DB | |
| — | |
| — | |
| — | |
| Gas Log, Gas Starter |
Tax History
| Year | Property Taxes |
|---|---|
| 2021 | $13,959 |
Contact Agent
Nearby Similar Homes
Nearby Sold Comparables
Contact Agent
Listing Provided By
RE/MAX Synergy

