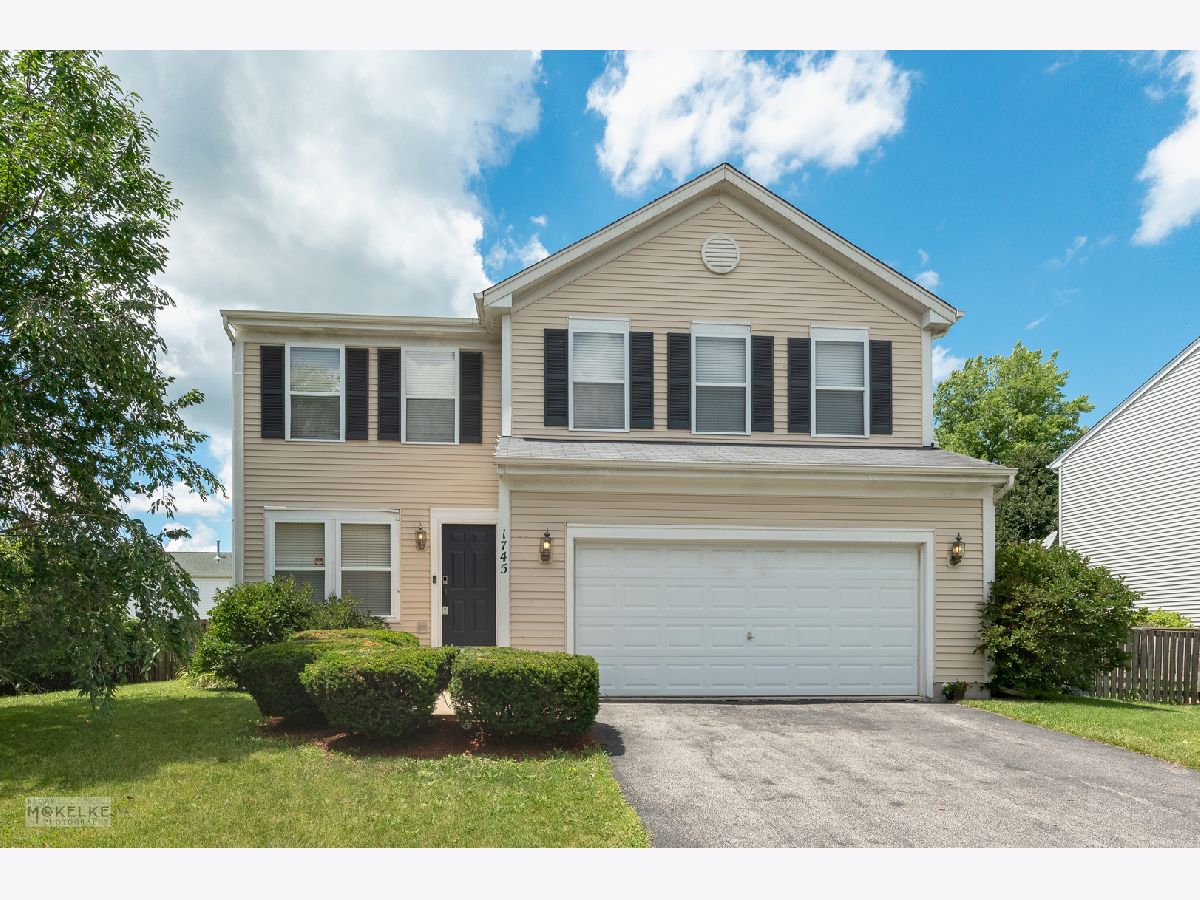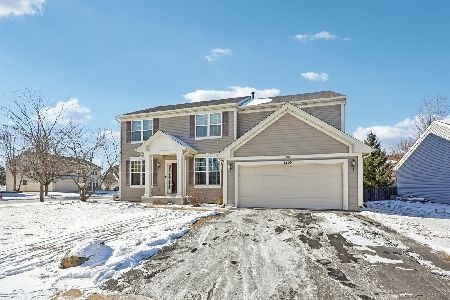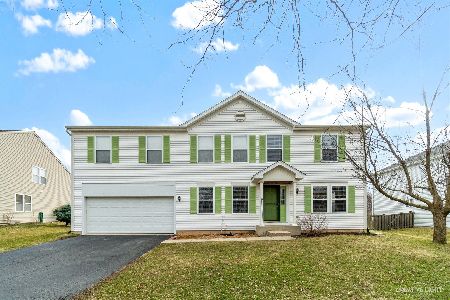1745 Sandstone Parkway, Montgomery, Illinois 60538
$383,000
|
Sold
|
|
| Status: | Closed |
| Sqft: | 2,500 |
| Cost/Sqft: | $152 |
| Beds: | 4 |
| Baths: | 3 |
| Year Built: | 2005 |
| Property Taxes: | $7,960 |
| Days On Market: | 575 |
| Lot Size: | 0,00 |
Description
Beautiful home in desired Fairfield Way subdivision. This home has so much to offer, you will fall in love at first sight. As you enter you are welcomed into the large living room that is open to the dining room. This offers so much flexibility for entertaining and family life. Just beyond the dining room is a very spacious family room with a beautiful accent wall. The family room is open to the eat in kitchen, how perfect! The kitchen has tons of cabinet and counter space, great for meal prep and gatherings. You will love the gray cabinets. Just past the kitchen is a HUGE mudroom/laundry room/walk in pantry. SO MUCH space. This leads to the oversized 2 car garage that has extra space for your tools and toys. There is also a door to the basement. The basement is very large with plumbing already roughed in for a full bathroom (sewer, water lines and studded walls already there!). There are also water lines in place for you to add a wet bar. So many possibilities! Upstairs you will find 4 large bedrooms, 2 full bathrooms and closets galore. The master bedroom has an enormous walk in closet and private on suite. Two of the three other bedrooms also have large walk in closets. The large backyard is fully fenced in and has a beautiful paver patio with gazebo. All located close to shopping, restaurants, expressways and more. The furnace was replaced in 2019 and AC was replaced in 2018. Most flooring is also new!
Property Specifics
| Single Family | |
| — | |
| — | |
| 2005 | |
| — | |
| — | |
| No | |
| 0 |
| Kane | |
| Fairfield Way | |
| 0 / Not Applicable | |
| — | |
| — | |
| — | |
| 12084759 | |
| 1435361024 |
Nearby Schools
| NAME: | DISTRICT: | DISTANCE: | |
|---|---|---|---|
|
Middle School
Yorkville Middle School |
115 | Not in DB | |
|
High School
Yorkville High School |
115 | Not in DB | |
Property History
| DATE: | EVENT: | PRICE: | SOURCE: |
|---|---|---|---|
| 19 Aug, 2024 | Sold | $383,000 | MRED MLS |
| 14 Jul, 2024 | Under contract | $380,000 | MRED MLS |
| 8 Jul, 2024 | Listed for sale | $380,000 | MRED MLS |





























Room Specifics
Total Bedrooms: 4
Bedrooms Above Ground: 4
Bedrooms Below Ground: 0
Dimensions: —
Floor Type: —
Dimensions: —
Floor Type: —
Dimensions: —
Floor Type: —
Full Bathrooms: 3
Bathroom Amenities: Whirlpool,Double Sink
Bathroom in Basement: 0
Rooms: —
Basement Description: Partially Finished
Other Specifics
| 2 | |
| — | |
| Asphalt | |
| — | |
| — | |
| 120X80X128X80 | |
| Unfinished | |
| — | |
| — | |
| — | |
| Not in DB | |
| — | |
| — | |
| — | |
| — |
Tax History
| Year | Property Taxes |
|---|---|
| 2024 | $7,960 |
Contact Agent
Nearby Similar Homes
Nearby Sold Comparables
Contact Agent
Listing Provided By
Coldwell Banker Real Estate Group






