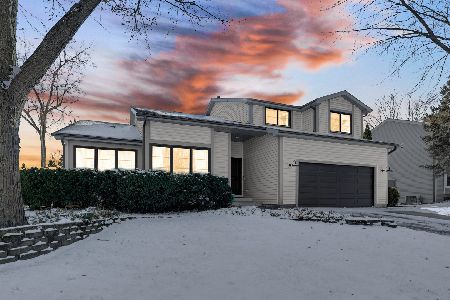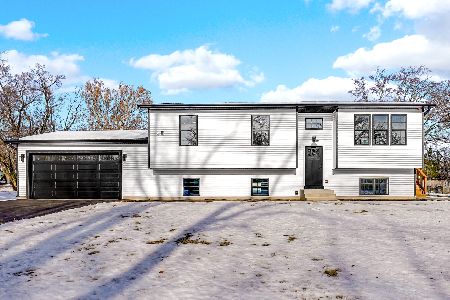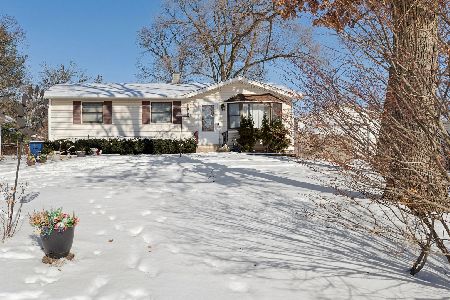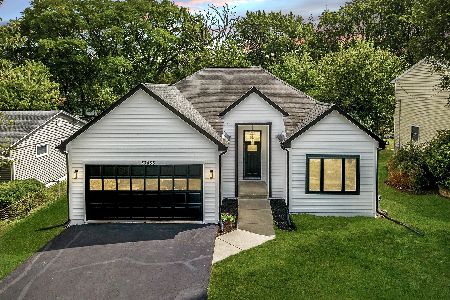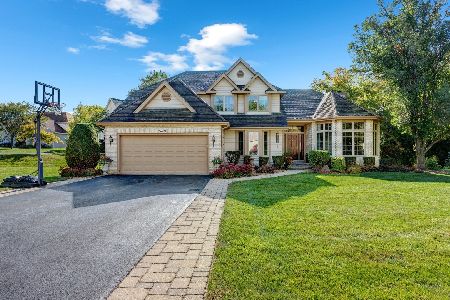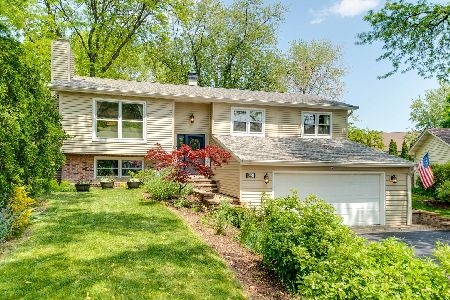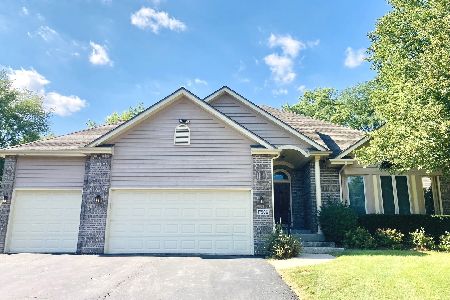17452 Meadowbrook Drive, Grayslake, Illinois 60030
$299,000
|
Sold
|
|
| Status: | Closed |
| Sqft: | 2,488 |
| Cost/Sqft: | $121 |
| Beds: | 4 |
| Baths: | 3 |
| Year Built: | 1996 |
| Property Taxes: | $10,525 |
| Days On Market: | 2877 |
| Lot Size: | 0,23 |
Description
Highly motivated seller! This incredibly-maintained home will feel like "Home, Sweet Home" to you right away, with great updates, including the brand new washer/dryer, and pride of ownership, throughout! Nestled on a quiet culdesac, but with quick access to local highways, simplifying your commute. The living room features soaring vaulted ceilings with skylights allow plenty of natural light to stream in and create a bright and welcoming atmosphere with a brick fireplace that will keep your home cozy year-round. Between the formal dining room, kitchen dining space, and breakfast bar, there is plenty of entertaining potential with a versatile floorplan, perfect for mingling guests. If the weather outside isn't great and the heated pool, deck, and patio can't be used, take the party down to the finished basement and enjoy making lasting memories with friends and family in the large rec room! Fall in love with this home at first look and start making it your own!
Property Specifics
| Single Family | |
| — | |
| — | |
| 1996 | |
| Full | |
| — | |
| No | |
| 0.23 |
| Lake | |
| — | |
| 53 / Annual | |
| Insurance | |
| Public | |
| Public Sewer | |
| 09889566 | |
| 07292020160000 |
Nearby Schools
| NAME: | DISTRICT: | DISTANCE: | |
|---|---|---|---|
|
Grade School
Woodland Elementary School |
50 | — | |
|
Middle School
Woodland Middle School |
50 | Not in DB | |
|
High School
Warren Township High School |
121 | Not in DB | |
Property History
| DATE: | EVENT: | PRICE: | SOURCE: |
|---|---|---|---|
| 14 Aug, 2018 | Sold | $299,000 | MRED MLS |
| 5 Jul, 2018 | Under contract | $299,999 | MRED MLS |
| — | Last price change | $309,900 | MRED MLS |
| 20 Mar, 2018 | Listed for sale | $369,500 | MRED MLS |
Room Specifics
Total Bedrooms: 4
Bedrooms Above Ground: 4
Bedrooms Below Ground: 0
Dimensions: —
Floor Type: Carpet
Dimensions: —
Floor Type: Carpet
Dimensions: —
Floor Type: Carpet
Full Bathrooms: 3
Bathroom Amenities: Whirlpool,Separate Shower
Bathroom in Basement: 0
Rooms: Recreation Room,Utility Room-Lower Level,Storage
Basement Description: Finished
Other Specifics
| 2 | |
| Concrete Perimeter | |
| Concrete | |
| Deck, Patio, Above Ground Pool | |
| Cul-De-Sac,Fenced Yard | |
| 10019 | |
| — | |
| Full | |
| Vaulted/Cathedral Ceilings, Skylight(s), Wood Laminate Floors, First Floor Bedroom, First Floor Laundry, First Floor Full Bath | |
| Range, Dishwasher, Refrigerator, Washer, Dryer, Disposal, Stainless Steel Appliance(s) | |
| Not in DB | |
| Sidewalks, Street Paved | |
| — | |
| — | |
| Gas Starter |
Tax History
| Year | Property Taxes |
|---|---|
| 2018 | $10,525 |
Contact Agent
Nearby Similar Homes
Nearby Sold Comparables
Contact Agent
Listing Provided By
Market Place Housing

