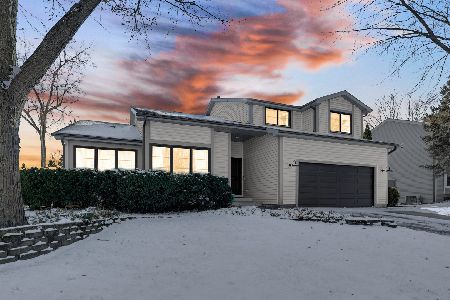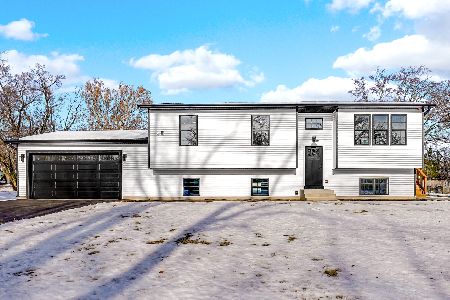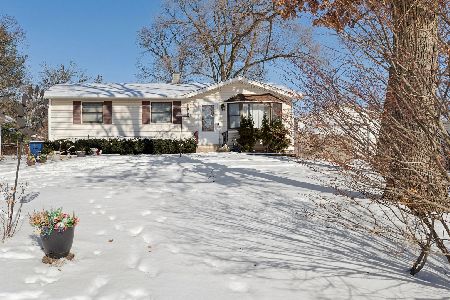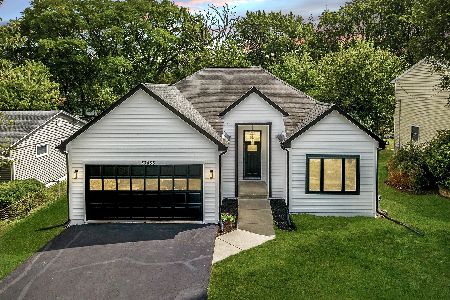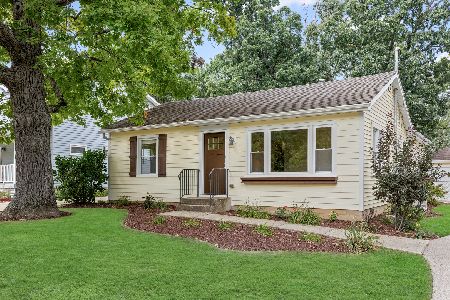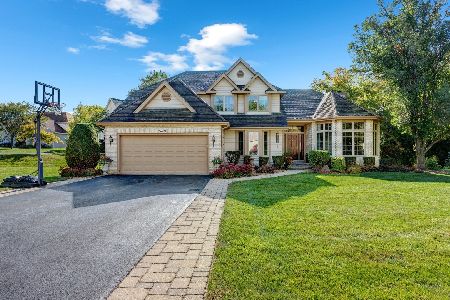17455 Meadowbrook Drive, Grayslake, Illinois 60030
$395,000
|
Sold
|
|
| Status: | Closed |
| Sqft: | 3,400 |
| Cost/Sqft: | $117 |
| Beds: | 5 |
| Baths: | 4 |
| Year Built: | 1998 |
| Property Taxes: | $13,169 |
| Days On Market: | 2862 |
| Lot Size: | 0,23 |
Description
Stunning 5bed/3.5bath custom beauty in Grayslake w/GURNEE SCHOOLS! This beauty is nestled perfectly on quiet cul-de-sac premium lot! Amazing curb appeal w/ HUGE 3 car garage & over 5000 sq ft.of living space! Gleaming hardwood floors in foyer leading through to HUGE kitchen w/double ovens, gorgeous maple cabinets and spectacular views over the conservation area! Lovely breakfast nook framed w/beautiful windows allowing so much natural light in & yes, breathtaking views! Family rm w/gorgeous double sided fireplace & den! AMAZING master w/balcony, bath dbl bowl vanity, HUGE jacuzzi tub & shower! 3 more spacious bedrooms, laundry, loft & full bath complete the upstairs! Fantastic FINISHED WALK OUT basement w/true IN-LAW SUITE (bed/bath/Kitchen!) Rec & media room too! Enjoy the multi-tiered exterior living w/huge deck, paver patio, hot tub, gardens & pvt yard! Perfect for summertime BBQ's! One of a kind GEM! Unincorporated Grayslake=Lower taxes!! C virtual tour 4 interactive floor plans!
Property Specifics
| Single Family | |
| — | |
| Traditional | |
| 1998 | |
| Full,Walkout | |
| CUSTOM | |
| No | |
| 0.23 |
| Lake | |
| Meadowbrook Estates | |
| 53 / Annual | |
| Insurance | |
| Public | |
| Public Sewer | |
| 09905041 | |
| 07292020190000 |
Nearby Schools
| NAME: | DISTRICT: | DISTANCE: | |
|---|---|---|---|
|
Grade School
Woodland Elementary School |
50 | — | |
|
Middle School
Woodland Middle School |
50 | Not in DB | |
|
High School
Warren Township High School |
121 | Not in DB | |
Property History
| DATE: | EVENT: | PRICE: | SOURCE: |
|---|---|---|---|
| 14 Jun, 2018 | Sold | $395,000 | MRED MLS |
| 29 Apr, 2018 | Under contract | $399,000 | MRED MLS |
| 4 Apr, 2018 | Listed for sale | $399,000 | MRED MLS |
Room Specifics
Total Bedrooms: 5
Bedrooms Above Ground: 5
Bedrooms Below Ground: 0
Dimensions: —
Floor Type: Carpet
Dimensions: —
Floor Type: Carpet
Dimensions: —
Floor Type: Carpet
Dimensions: —
Floor Type: —
Full Bathrooms: 4
Bathroom Amenities: Whirlpool,Separate Shower,Double Sink,Soaking Tub
Bathroom in Basement: 1
Rooms: Kitchen,Bonus Room,Bedroom 5,Den,Recreation Room,Sitting Room
Basement Description: Finished,Exterior Access
Other Specifics
| 3 | |
| Concrete Perimeter | |
| Brick | |
| Balcony, Deck, Porch, Hot Tub, Storms/Screens | |
| Cul-De-Sac,Nature Preserve Adjacent | |
| 48X103X92X196 | |
| — | |
| Full | |
| Vaulted/Cathedral Ceilings, Skylight(s), Hot Tub, Hardwood Floors, In-Law Arrangement, Second Floor Laundry | |
| Double Oven, Microwave, Dishwasher, Refrigerator, Washer, Dryer, Disposal, Range Hood | |
| Not in DB | |
| Sidewalks, Street Lights, Street Paved | |
| — | |
| — | |
| Double Sided, Gas Starter |
Tax History
| Year | Property Taxes |
|---|---|
| 2018 | $13,169 |
Contact Agent
Nearby Similar Homes
Nearby Sold Comparables
Contact Agent
Listing Provided By
Keller Williams North Shore West

