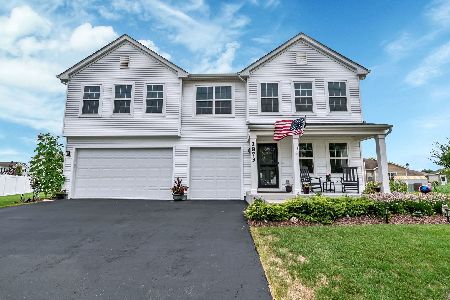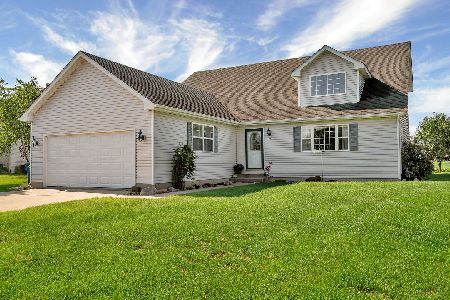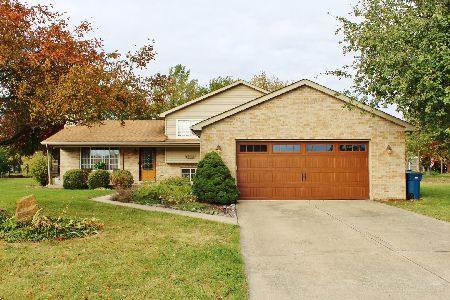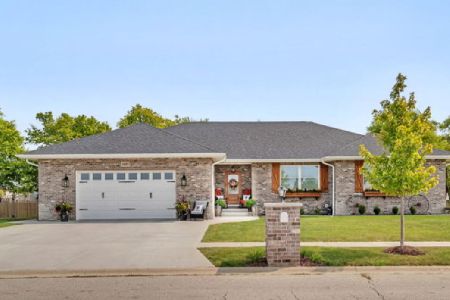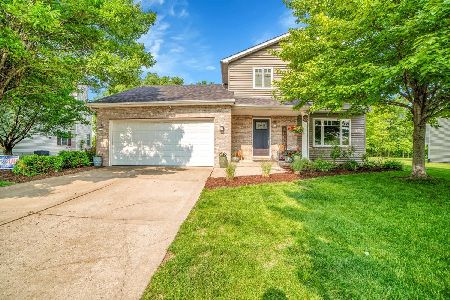1746 Carol Anne Drive, Morris, Illinois 60450
$522,500
|
Sold
|
|
| Status: | Closed |
| Sqft: | 2,210 |
| Cost/Sqft: | $230 |
| Beds: | 4 |
| Baths: | 4 |
| Year Built: | 2019 |
| Property Taxes: | $8,417 |
| Days On Market: | 286 |
| Lot Size: | 0,36 |
Description
Welcome to this stunning custom-built home, crafted in 2019 with attention to every detail. Perfectly situated next to a serene neighborhood park, this home offers the best of both luxury living and family-friendly convenience. Step inside to an inviting open floor plan, ideal for entertaining and everyday living. The kitchen features high-end finishes and flows seamlessly into the spacious living and dining areas. Natural light pours in from all angles, while a wrap-around porch invites you to enjoy your morning coffee or unwind in the evening breeze. Upstairs, you'll find four generously sized bedrooms, including a beautiful primary suite. The main level includes a private office-perfect for working from home-as well as a large laundry/mudroom directly off the oversized, heated, two-car garage. The newly finished basement (2025) adds incredible value with a versatile rec room, dedicated playroom, 5th bedroom, and a full bath complete with a relaxing sauna-a true retreat. Don't miss your chance to own this move-in-ready gem in a fantastic location.
Property Specifics
| Single Family | |
| — | |
| — | |
| 2019 | |
| — | |
| — | |
| No | |
| 0.36 |
| Grundy | |
| — | |
| 275 / Annual | |
| — | |
| — | |
| — | |
| 12347617 | |
| 0232328001 |
Nearby Schools
| NAME: | DISTRICT: | DISTANCE: | |
|---|---|---|---|
|
Grade School
Saratoga Elementary School |
60C | — | |
|
Middle School
Saratoga Elementary School |
60C | Not in DB | |
|
High School
Morris Community High School |
101 | Not in DB | |
Property History
| DATE: | EVENT: | PRICE: | SOURCE: |
|---|---|---|---|
| 14 Jul, 2025 | Sold | $522,500 | MRED MLS |
| 30 Apr, 2025 | Under contract | $509,000 | MRED MLS |
| 24 Apr, 2025 | Listed for sale | $509,000 | MRED MLS |
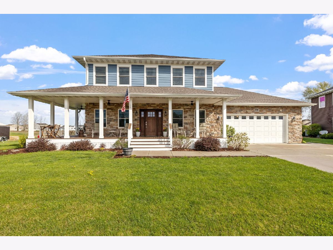
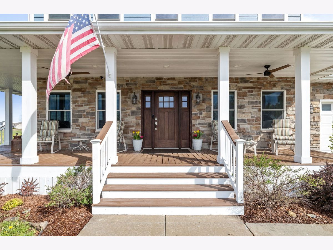
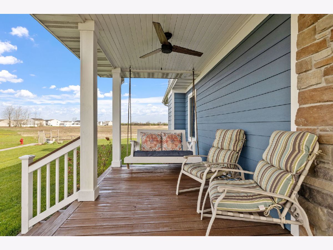
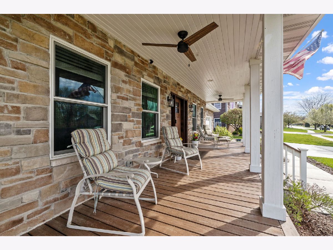
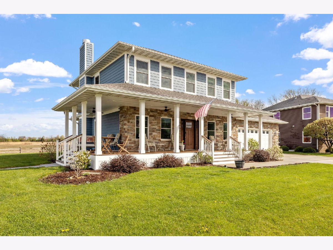
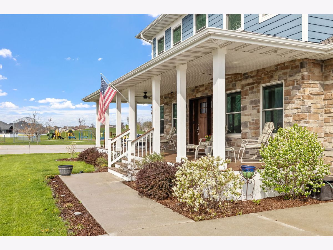
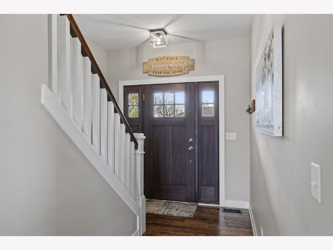
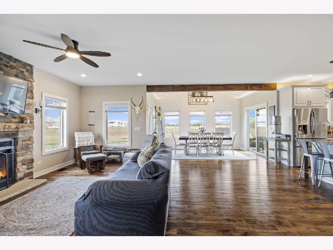
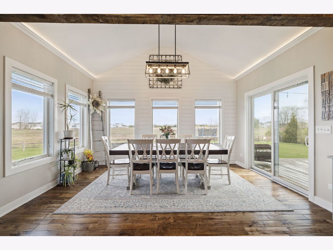
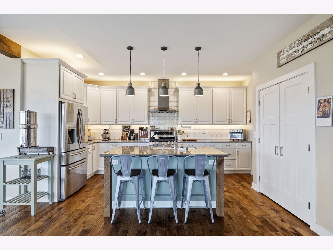
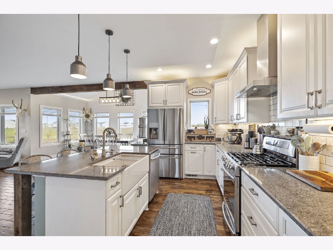
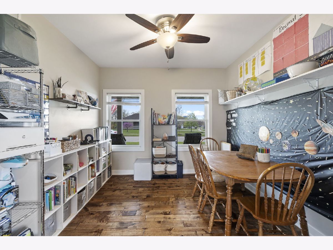
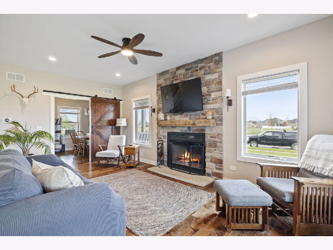
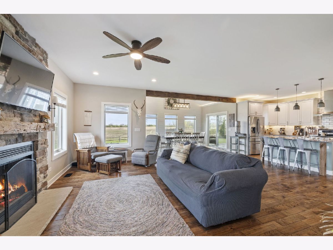
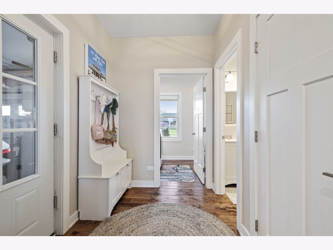
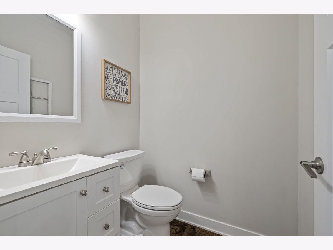
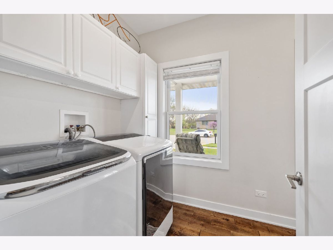
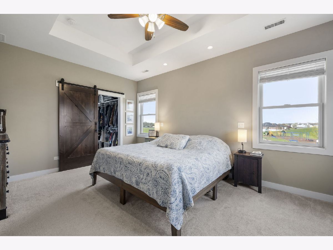
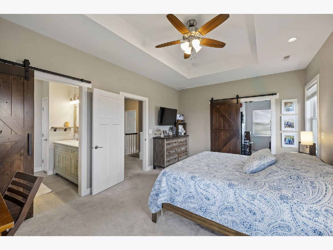
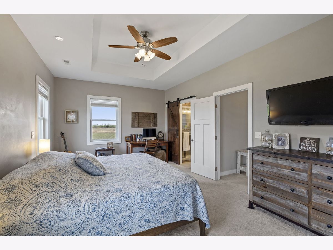
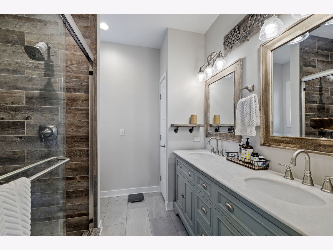
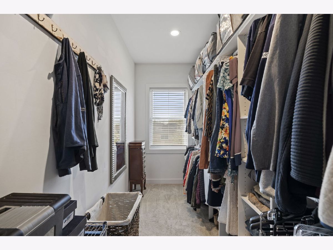
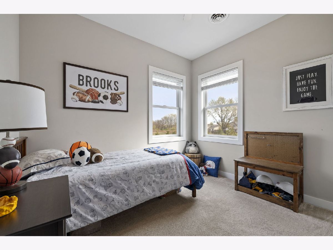
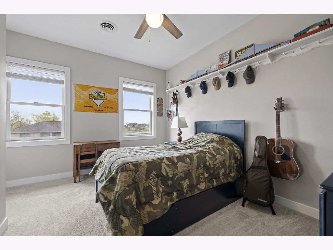
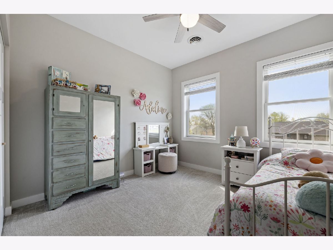
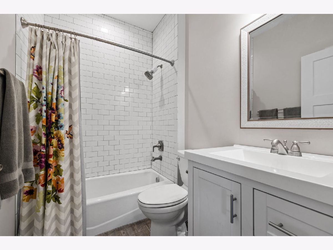
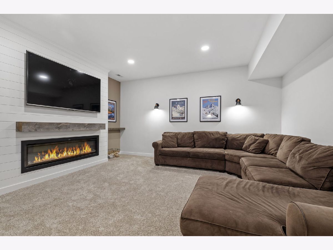
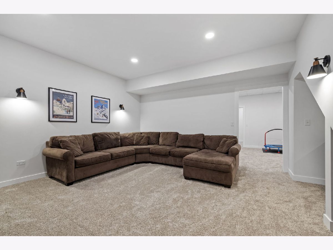
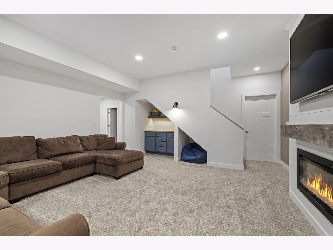
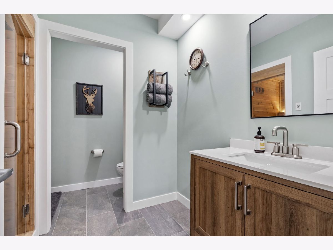
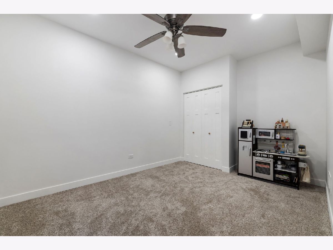
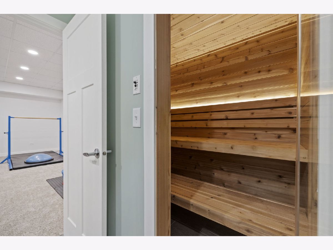
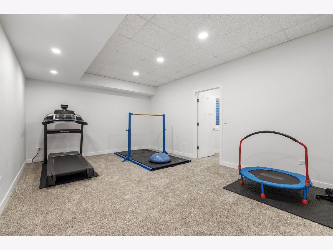
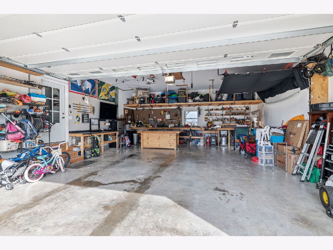
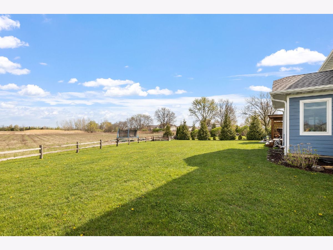
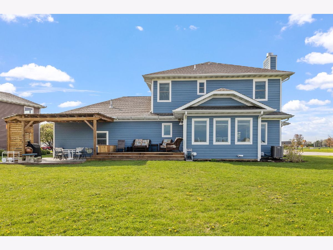
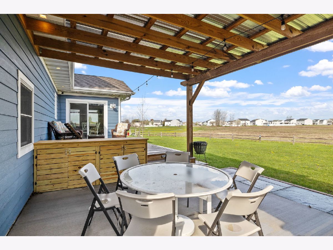
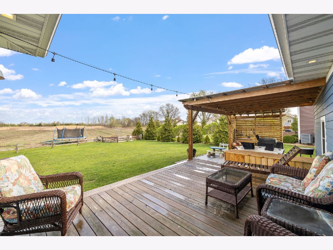
Room Specifics
Total Bedrooms: 5
Bedrooms Above Ground: 4
Bedrooms Below Ground: 1
Dimensions: —
Floor Type: —
Dimensions: —
Floor Type: —
Dimensions: —
Floor Type: —
Dimensions: —
Floor Type: —
Full Bathrooms: 4
Bathroom Amenities: —
Bathroom in Basement: 1
Rooms: —
Basement Description: —
Other Specifics
| 2.5 | |
| — | |
| — | |
| — | |
| — | |
| 144X113X102X158 | |
| — | |
| — | |
| — | |
| — | |
| Not in DB | |
| — | |
| — | |
| — | |
| — |
Tax History
| Year | Property Taxes |
|---|---|
| 2025 | $8,417 |
Contact Agent
Nearby Similar Homes
Nearby Sold Comparables
Contact Agent
Listing Provided By
Transcend Real Estate LLC

