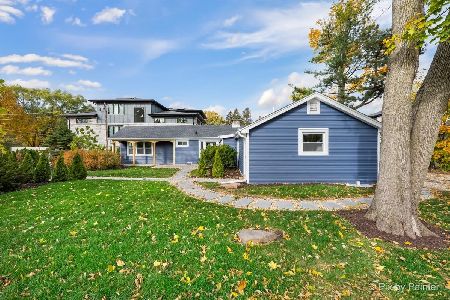1746 Elliott Street, Park Ridge, Illinois 60068
$359,000
|
Sold
|
|
| Status: | Closed |
| Sqft: | 0 |
| Cost/Sqft: | — |
| Beds: | 3 |
| Baths: | 2 |
| Year Built: | 1950 |
| Property Taxes: | $8,368 |
| Days On Market: | 2894 |
| Lot Size: | 0,26 |
Description
Start your next chapter here in Park Ridge. Almost everything has been touched since 2010 including new HVAC in 2017. Enjoy spending time with family and friends in the spacious sun-soaked family room - overlooking your deck and a huge back yard. The open Living Room / Dining room provides options for modern day living and space for a few - or for many. The updated kitchen features granite counter tops and all stainless steel appliances. Walk to schools and transportation - easy access to 294, Metra, the airport and more.
Property Specifics
| Single Family | |
| — | |
| Ranch | |
| 1950 | |
| None | |
| — | |
| No | |
| 0.26 |
| Cook | |
| — | |
| 0 / Not Applicable | |
| None | |
| Lake Michigan | |
| Public Sewer | |
| 09843232 | |
| 09221000310000 |
Nearby Schools
| NAME: | DISTRICT: | DISTANCE: | |
|---|---|---|---|
|
Grade School
Franklin Elementary School |
64 | — | |
|
Middle School
Emerson Middle School |
64 | Not in DB | |
|
High School
Maine South High School |
207 | Not in DB | |
|
Alternate High School
Maine East High School |
— | Not in DB | |
Property History
| DATE: | EVENT: | PRICE: | SOURCE: |
|---|---|---|---|
| 21 Aug, 2009 | Sold | $185,000 | MRED MLS |
| 5 Aug, 2009 | Under contract | $210,000 | MRED MLS |
| — | Last price change | $234,900 | MRED MLS |
| 15 Apr, 2009 | Listed for sale | $266,900 | MRED MLS |
| 12 Feb, 2010 | Sold | $270,000 | MRED MLS |
| 8 Jan, 2010 | Under contract | $289,900 | MRED MLS |
| 13 Oct, 2009 | Listed for sale | $289,900 | MRED MLS |
| 16 Apr, 2018 | Sold | $359,000 | MRED MLS |
| 4 Mar, 2018 | Under contract | $359,000 | MRED MLS |
| 19 Feb, 2018 | Listed for sale | $359,000 | MRED MLS |
Room Specifics
Total Bedrooms: 3
Bedrooms Above Ground: 3
Bedrooms Below Ground: 0
Dimensions: —
Floor Type: Hardwood
Dimensions: —
Floor Type: Hardwood
Full Bathrooms: 2
Bathroom Amenities: —
Bathroom in Basement: 0
Rooms: Foyer
Basement Description: Crawl,Slab
Other Specifics
| 1 | |
| Concrete Perimeter | |
| Concrete | |
| Deck, Storms/Screens | |
| Fenced Yard | |
| 67 X 167 | |
| Pull Down Stair | |
| None | |
| Hardwood Floors, First Floor Bedroom, First Floor Laundry, First Floor Full Bath | |
| Range, Microwave, Dishwasher, Refrigerator, Washer, Dryer, Disposal, Stainless Steel Appliance(s) | |
| Not in DB | |
| Street Paved | |
| — | |
| — | |
| Wood Burning |
Tax History
| Year | Property Taxes |
|---|---|
| 2009 | $8,641 |
| 2018 | $8,368 |
Contact Agent
Nearby Similar Homes
Contact Agent
Listing Provided By
Baird & Warner






