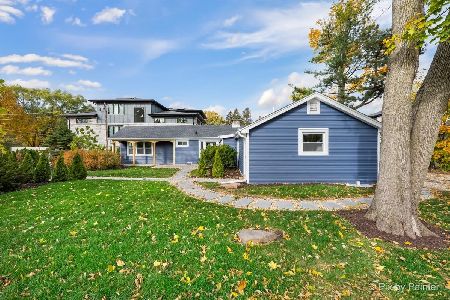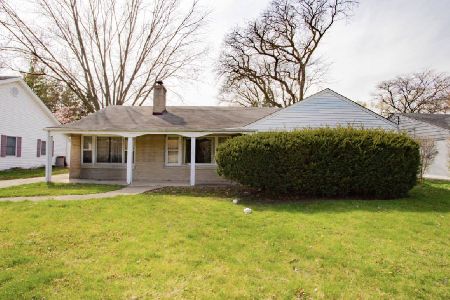1736 Elliott Street, Park Ridge, Illinois 60068
$479,000
|
Sold
|
|
| Status: | Closed |
| Sqft: | 2,000 |
| Cost/Sqft: | $240 |
| Beds: | 5 |
| Baths: | 3 |
| Year Built: | 1951 |
| Property Taxes: | $8,576 |
| Days On Market: | 3571 |
| Lot Size: | 0,00 |
Description
Now this is something more than spectacular! Sprawling ranch done up to the 9's! Gorgeous Brazilian cherry flooring throughout, magnificent kitchen with huge island opens to an expansive screened porch and park like yard. FIVE bedrooms and the master en-suite in its own "wing" of the home. 3 luxurious full baths with not an expense spared. Fine craftsmanship to be appreciated with its crown molding, oversized detailed base and trims, solid panel doors, upgraded fixtures and hardware. Set on beautiful 80 x 167' parcel, when you enter the circular drive you can expect to be impressed for what you're about to see. Immediate possession.
Property Specifics
| Single Family | |
| — | |
| Ranch | |
| 1951 | |
| None | |
| — | |
| No | |
| — |
| Cook | |
| — | |
| 0 / Not Applicable | |
| None | |
| Lake Michigan | |
| Public Sewer | |
| 09194642 | |
| 09221000330000 |
Nearby Schools
| NAME: | DISTRICT: | DISTANCE: | |
|---|---|---|---|
|
Grade School
Franklin Elementary School |
64 | — | |
|
Middle School
Emerson Middle School |
64 | Not in DB | |
|
High School
Maine South High School |
207 | Not in DB | |
Property History
| DATE: | EVENT: | PRICE: | SOURCE: |
|---|---|---|---|
| 13 Feb, 2014 | Sold | $399,900 | MRED MLS |
| 18 Dec, 2013 | Under contract | $419,000 | MRED MLS |
| 1 Nov, 2013 | Listed for sale | $419,000 | MRED MLS |
| 7 Jun, 2016 | Sold | $479,000 | MRED MLS |
| 22 Apr, 2016 | Under contract | $479,000 | MRED MLS |
| 14 Apr, 2016 | Listed for sale | $479,000 | MRED MLS |
Room Specifics
Total Bedrooms: 5
Bedrooms Above Ground: 5
Bedrooms Below Ground: 0
Dimensions: —
Floor Type: Hardwood
Dimensions: —
Floor Type: Hardwood
Dimensions: —
Floor Type: Hardwood
Dimensions: —
Floor Type: —
Full Bathrooms: 3
Bathroom Amenities: —
Bathroom in Basement: 0
Rooms: Bedroom 5,Mud Room,Screened Porch
Basement Description: Slab
Other Specifics
| 1 | |
| Concrete Perimeter | |
| Circular | |
| — | |
| Fenced Yard | |
| 80X167 | |
| — | |
| Full | |
| — | |
| Range, Microwave, Dishwasher, Refrigerator | |
| Not in DB | |
| — | |
| — | |
| — | |
| Wood Burning |
Tax History
| Year | Property Taxes |
|---|---|
| 2014 | $8,179 |
| 2016 | $8,576 |
Contact Agent
Nearby Similar Homes
Contact Agent
Listing Provided By
Coldwell Banker Residential Brokerage






