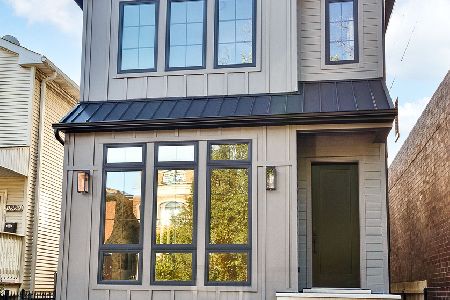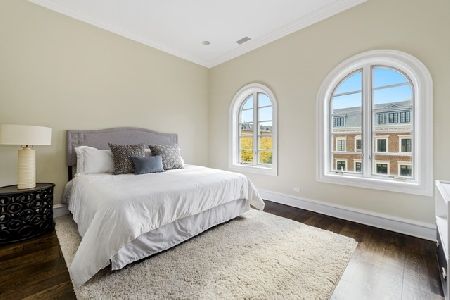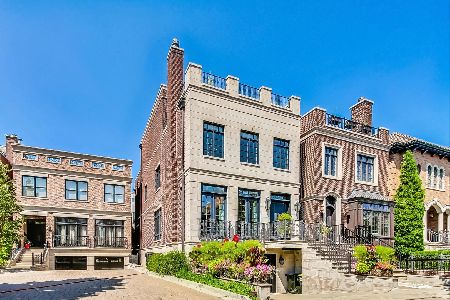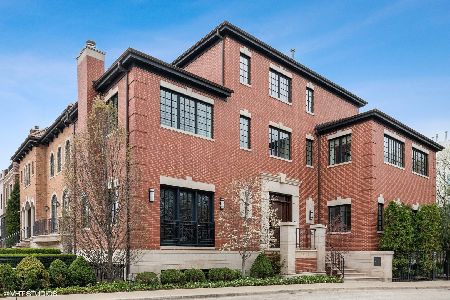1746 Surf Street, Lake View, Chicago, Illinois 60657
$3,250,000
|
Sold
|
|
| Status: | Closed |
| Sqft: | 8,000 |
| Cost/Sqft: | $412 |
| Beds: | 5 |
| Baths: | 6 |
| Year Built: | 2006 |
| Property Taxes: | $58,636 |
| Days On Market: | 2791 |
| Lot Size: | 0,00 |
Description
A truly remarkable double lot home located on a private cul-de-sac street. Stunning architecture & exquisite construction by JDL Development. HUGE backyard w/XGrass padded playground turf, swing set & blue-stone patio with built-in BBQ area. Attached 3-car heated garage w/additional heated 2 car driveway & oversized mudroom. Breathtaking indoor atrium with glass ceiling, limestone floors & stone walls. Stunning kitchen features Lacanche range, Traulsen independent refrigerator & freezer, custom cabinetry, marble sink & built-in breakfast area. Incredible family room w/walnut coffered ceiling & stone fireplace. Sprawling master suite with sleeping/sitting area, huge walk-through closet w/island & solid wood built-ins. Glorious bathroom with huge shower, two separate vanities & soaking tub. Three additional spacious bedroom suites & oversized laundry room/storage complete the top floor. Lower level w/guest suite, Theater/Rec room, Gym & Wine Room. Located in Burley School District.
Property Specifics
| Single Family | |
| — | |
| — | |
| 2006 | |
| Full,English | |
| — | |
| No | |
| — |
| Cook | |
| — | |
| 4800 / Annual | |
| Water,Insurance,Lawn Care,Snow Removal | |
| Public | |
| Public Sewer | |
| 09966033 | |
| 14302232590000 |
Nearby Schools
| NAME: | DISTRICT: | DISTANCE: | |
|---|---|---|---|
|
Grade School
Burley Elementary School |
299 | — | |
|
High School
Lake View High School |
299 | Not in DB | |
Property History
| DATE: | EVENT: | PRICE: | SOURCE: |
|---|---|---|---|
| 15 May, 2013 | Sold | $2,700,000 | MRED MLS |
| 4 Apr, 2013 | Under contract | $2,895,000 | MRED MLS |
| 28 Jan, 2013 | Listed for sale | $2,895,000 | MRED MLS |
| 5 Sep, 2018 | Sold | $3,250,000 | MRED MLS |
| 13 Aug, 2018 | Under contract | $3,299,000 | MRED MLS |
| 29 May, 2018 | Listed for sale | $3,299,000 | MRED MLS |
| 21 May, 2021 | Sold | $3,000,000 | MRED MLS |
| 23 Feb, 2021 | Under contract | $3,199,000 | MRED MLS |
| 28 Oct, 2020 | Listed for sale | $3,199,000 | MRED MLS |
Room Specifics
Total Bedrooms: 5
Bedrooms Above Ground: 5
Bedrooms Below Ground: 0
Dimensions: —
Floor Type: Hardwood
Dimensions: —
Floor Type: Hardwood
Dimensions: —
Floor Type: Hardwood
Dimensions: —
Floor Type: —
Full Bathrooms: 6
Bathroom Amenities: Separate Shower,Steam Shower,Double Sink,Double Shower,Soaking Tub
Bathroom in Basement: 1
Rooms: Atrium,Bedroom 5,Exercise Room,Foyer,Great Room,Mud Room,Recreation Room
Basement Description: Finished
Other Specifics
| 3 | |
| — | |
| Brick,Concrete,Heated | |
| Balcony, Deck, Outdoor Fireplace | |
| — | |
| 54 X 116 | |
| — | |
| Full | |
| Vaulted/Cathedral Ceilings, Skylight(s), Bar-Wet, Hardwood Floors, Heated Floors, Second Floor Laundry | |
| Double Oven, Microwave, Dishwasher, Refrigerator, Freezer, Washer, Dryer, Disposal, Wine Refrigerator | |
| Not in DB | |
| — | |
| — | |
| — | |
| Wood Burning |
Tax History
| Year | Property Taxes |
|---|---|
| 2013 | $47,560 |
| 2018 | $58,636 |
| 2021 | $54,253 |
Contact Agent
Nearby Similar Homes
Nearby Sold Comparables
Contact Agent
Listing Provided By
Jameson Sotheby's Intl Realty












