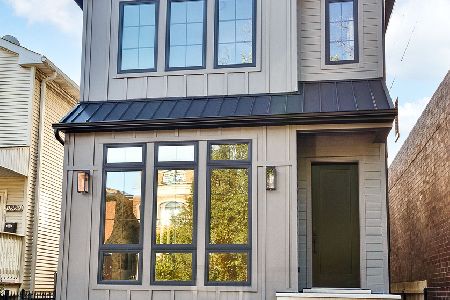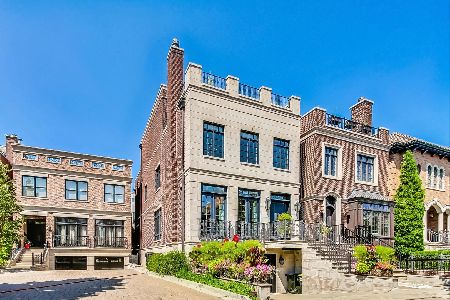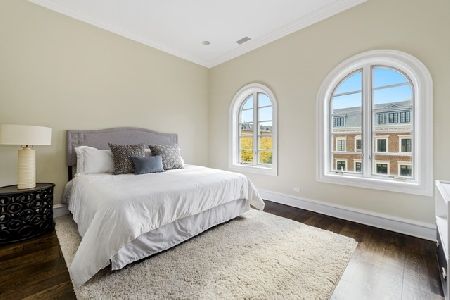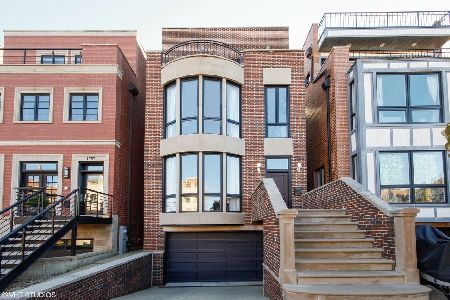1752 Surf Street, Lake View, Chicago, Illinois 60657
$1,800,000
|
Sold
|
|
| Status: | Closed |
| Sqft: | 5,227 |
| Cost/Sqft: | $363 |
| Beds: | 6 |
| Baths: | 6 |
| Year Built: | 2006 |
| Property Taxes: | $34,810 |
| Days On Market: | 2427 |
| Lot Size: | 0,08 |
Description
Stunning extra wide home with private front drive way and attached heated 2 car garage. Incredible opportunity to be on elite private street in Burley School districts steps from fabulous park. Fantastic floor plan with so many amazing features! Formal entry foyer leads to gorgeous formal living room with fireplace, lovely dining room, butler's pantry, chef's kitchen, breakfast nook, family room & fantastic private backyard with blue stone pavers. 2nd floor has master suite huge with 2 baths and 2 large walk in closets, 3 additional large bedrooms with great closet space and large bathrooms. Top floor family has incredible south facing roof top terrace. Lower level has mudroom (where attached garage enters the house), two bedrooms, full bath and fantastic laundry room with additional refrigerator and unbelievable storage space.
Property Specifics
| Single Family | |
| — | |
| — | |
| 2006 | |
| English | |
| — | |
| No | |
| 0.08 |
| Cook | |
| — | |
| 250 / Monthly | |
| Water,Lawn Care,Scavenger | |
| Public | |
| Public Sewer | |
| 10394508 | |
| 14302232620000 |
Nearby Schools
| NAME: | DISTRICT: | DISTANCE: | |
|---|---|---|---|
|
Grade School
Burley Elementary School |
299 | — | |
Property History
| DATE: | EVENT: | PRICE: | SOURCE: |
|---|---|---|---|
| 19 Aug, 2019 | Sold | $1,800,000 | MRED MLS |
| 27 Jun, 2019 | Under contract | $1,895,000 | MRED MLS |
| 28 May, 2019 | Listed for sale | $1,895,000 | MRED MLS |
| 18 Oct, 2024 | Sold | $2,000,000 | MRED MLS |
| 10 Aug, 2024 | Under contract | $1,999,999 | MRED MLS |
| — | Last price change | $2,149,000 | MRED MLS |
| 7 Aug, 2024 | Listed for sale | $1,999,999 | MRED MLS |
Room Specifics
Total Bedrooms: 6
Bedrooms Above Ground: 6
Bedrooms Below Ground: 0
Dimensions: —
Floor Type: —
Dimensions: —
Floor Type: —
Dimensions: —
Floor Type: —
Dimensions: —
Floor Type: —
Dimensions: —
Floor Type: —
Full Bathrooms: 6
Bathroom Amenities: —
Bathroom in Basement: 1
Rooms: Bedroom 5,Bedroom 6,Breakfast Room,Great Room,Foyer,Mud Room,Walk In Closet,Balcony/Porch/Lanai
Basement Description: Finished
Other Specifics
| 2 | |
| — | |
| Heated | |
| — | |
| — | |
| 27X115 | |
| — | |
| Full | |
| Bar-Wet, Hardwood Floors, First Floor Bedroom, First Floor Full Bath | |
| Range, Microwave, Dishwasher, High End Refrigerator, Freezer, Washer, Dryer, Trash Compactor, Stainless Steel Appliance(s), Wine Refrigerator, Range Hood | |
| Not in DB | |
| Street Lights, Street Paved | |
| — | |
| — | |
| — |
Tax History
| Year | Property Taxes |
|---|---|
| 2019 | $34,810 |
| 2024 | $34,391 |
Contact Agent
Nearby Similar Homes
Nearby Sold Comparables
Contact Agent
Listing Provided By
Compass












